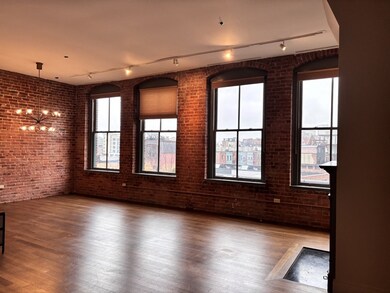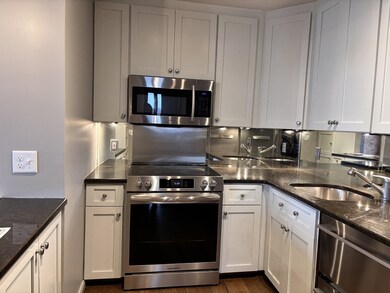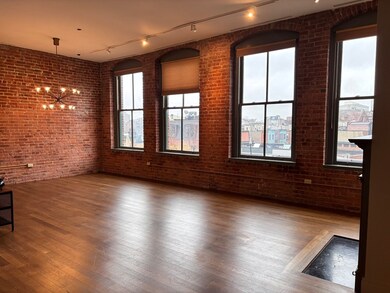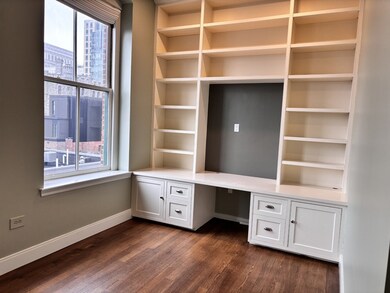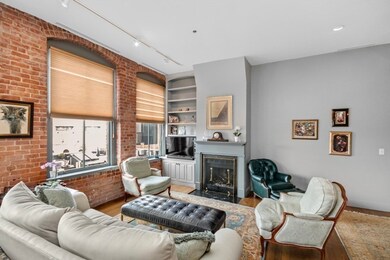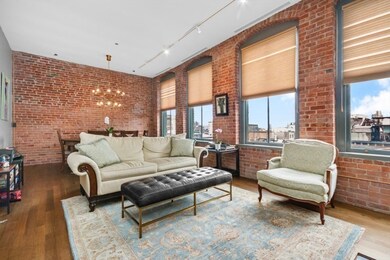6 Edgerly Place Unit 405 Boston, MA 02116
Highlights
- Medical Services
- 4-minute walk to Arlington Station
- Wood Flooring
- Custom Closet System
- Property is near public transit
- 1-minute walk to Bay Village Park
About This Home
Discover this exquisite, one-of-a-kind gem with captivating city and sunset views. Nestled in the highly desirable Bay Village, between Back Bay and South End, this boutique elevator building offers an ideal location. The two-bedroom split floorplan provides both flexibility and privacy. Enjoy an entertainment-sized living area featuring a fireplace, hardwood floors, oversized windows, and 10+ foot ceilings. The luxurious primary suite and guest bedroom with custom built-ins add to the charm. Additional amenities include common storage, a bike room, private storage. Available for long-term or shorter term.
Condo Details
Home Type
- Condominium
Year Built
- Built in 1910 | Remodeled
Interior Spaces
- 1,266 Sq Ft Home
- 1-Story Property
- Living Room with Fireplace
- Wood Flooring
Kitchen
- Range
- Microwave
- Dishwasher
- Stainless Steel Appliances
- Solid Surface Countertops
- Disposal
Bedrooms and Bathrooms
- 2 Bedrooms
- Custom Closet System
- Walk-In Closet
- 2 Full Bathrooms
Laundry
- Laundry on main level
- Dryer
- Washer
Location
- Property is near public transit
- Property is near schools
Utilities
- Cooling Available
- Heat Pump System
- High Speed Internet
Listing and Financial Details
- Security Deposit $6,500
- Rent includes trash collection, snow removal, gardener, laundry facilities
- Assessor Parcel Number 3345251
Community Details
Overview
- Property has a Home Owners Association
Amenities
- Medical Services
- Common Area
- Shops
Pet Policy
- No Pets Allowed
Map
Source: MLS Property Information Network (MLS PIN)
MLS Number: 73349422
- 1 Edgerly Place Unit 11
- 28 Melrose St Unit 28
- 28 Melrose St
- 25 Piedmont St Unit 3
- 18 Melrose St Unit 2
- 69 Church St Unit PH
- 69 Church St Unit 1
- 23 Piedmont St
- 17 Melrose St Unit 3
- 33 Fayette St
- 10 Melrose St Unit 3
- 28 Fayette St
- 19 Cortes St Unit 11
- 90 Broadway Unit 3D
- 40 Isabella St Unit 4W
- 1 Charles St S Unit 910
- 1 Charles St S Unit PH205
- 1 Charles St S Unit 3F
- 1 Charles St S Unit 210
- 1 Charles St S Unit 212

