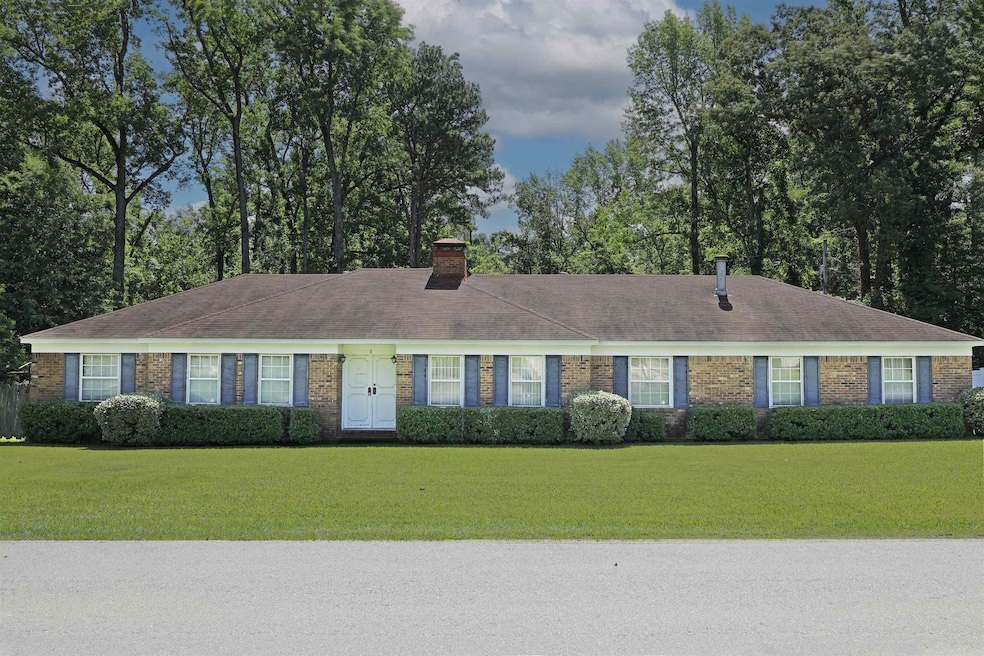
6 Elaine Rd Sheridan, AR 72150
Estimated payment $1,343/month
Highlights
- Wood Burning Stove
- Traditional Architecture
- Formal Dining Room
- Multiple Fireplaces
- Great Room
- Eat-In Kitchen
About This Home
Spacious 4-Bedroom Home with Endless Possibilities in Sheridan School District! Welcome to this generously sized home offering 4 large bedrooms, 2 full bathrooms, and an abundance of flexible living space. Exceptionally well maintained, the home features a beautifully remodeled primary bathroom with a custom stone-floor shower (approx. 4 years old), adding a touch of luxury to your daily routine. Designed for both comfort and efficiency, the home is well-insulated, keeping utility bills low year-round. Enjoy two full living rooms—one of which is exceptionally large and could serve as a second master suite or oversized dining area. The kitchen includes a newer garbage disposal and faucet, while the oversized laundry room provides ample space and functionality-and a new water heater! Two working fireplaces and a whole-home Generac generator add peace of mind and reliability! Step outside to find a concrete slab in the backyard, prepped and wired with electricity—perfect for adding a storage building or small workshop. The roof is approx. 10 years old and features ELITE 25-year shingles. Located in a well-established neighborhood, this home is sure to meet any buyer's needs!
Home Details
Home Type
- Single Family
Est. Annual Taxes
- $1,119
Lot Details
- 0.38 Acre Lot
- Level Lot
Home Design
- Traditional Architecture
- Brick Exterior Construction
- Slab Foundation
Interior Spaces
- 2,531 Sq Ft Home
- 1-Story Property
- Built-in Bookshelves
- Ceiling Fan
- Multiple Fireplaces
- Wood Burning Stove
- Great Room
- Family Room
- Formal Dining Room
Kitchen
- Eat-In Kitchen
- Breakfast Bar
- Stove
- Range
- Dishwasher
Flooring
- Carpet
- Laminate
- Tile
Bedrooms and Bathrooms
- 4 Bedrooms
- 2 Full Bathrooms
- Walk-in Shower
Laundry
- Laundry Room
- Washer Hookup
Parking
- Carport
- Parking Pad
Outdoor Features
- Patio
Utilities
- Central Heating and Cooling System
- Power Generator
- Electric Water Heater
Map
Home Values in the Area
Average Home Value in this Area
Tax History
| Year | Tax Paid | Tax Assessment Tax Assessment Total Assessment is a certain percentage of the fair market value that is determined by local assessors to be the total taxable value of land and additions on the property. | Land | Improvement |
|---|---|---|---|---|
| 2024 | $1,119 | $34,410 | $5,400 | $29,010 |
| 2023 | $694 | $34,410 | $5,400 | $29,010 |
| 2022 | $744 | $34,410 | $5,400 | $29,010 |
| 2021 | $744 | $34,410 | $5,400 | $29,010 |
| 2020 | $744 | $29,720 | $4,000 | $25,720 |
| 2019 | $744 | $29,720 | $4,000 | $25,720 |
| 2018 | $769 | $29,720 | $4,000 | $25,720 |
| 2017 | $769 | $29,720 | $4,000 | $25,720 |
| 2015 | -- | $24,860 | $4,000 | $20,860 |
| 2014 | -- | $24,860 | $4,000 | $20,860 |
| 2012 | -- | $24,860 | $4,000 | $20,860 |
Property History
| Date | Event | Price | Change | Sq Ft Price |
|---|---|---|---|---|
| 08/04/2025 08/04/25 | Price Changed | $229,900 | -2.1% | $91 / Sq Ft |
| 07/14/2025 07/14/25 | Price Changed | $234,900 | -6.0% | $93 / Sq Ft |
| 06/16/2025 06/16/25 | For Sale | $249,900 | -- | $99 / Sq Ft |
Purchase History
| Date | Type | Sale Price | Title Company |
|---|---|---|---|
| Warranty Deed | $105,000 | -- |
Similar Homes in Sheridan, AR
Source: Cooperative Arkansas REALTORS® MLS
MLS Number: 25023811
APN: 700-00767-000
- 520 S Rose St
- 300 Sunset Valley Dr
- 800 W Hoadley Rd
- 106 W Little Ln
- 21301 Rich Rd
- 1137 Santa fe Trail
- 21189 Meadows Acres Dr
- 110 Maplewood Dr
- 209 Glenn Oak Dr
- 1600 Lane St
- 216 Spring Branch Dr
- 1050 Deborah Ln
- 2400 Quidditch Loop
- 2600 Quidditch Loop
- 1002 N Hemlock St
- 1300 Ridge Rd
- 1296 Ridge Rd
- 1068 Fox Hunt Trail
- 4114 W 10th Ave
- 1220 Sadie Dr






