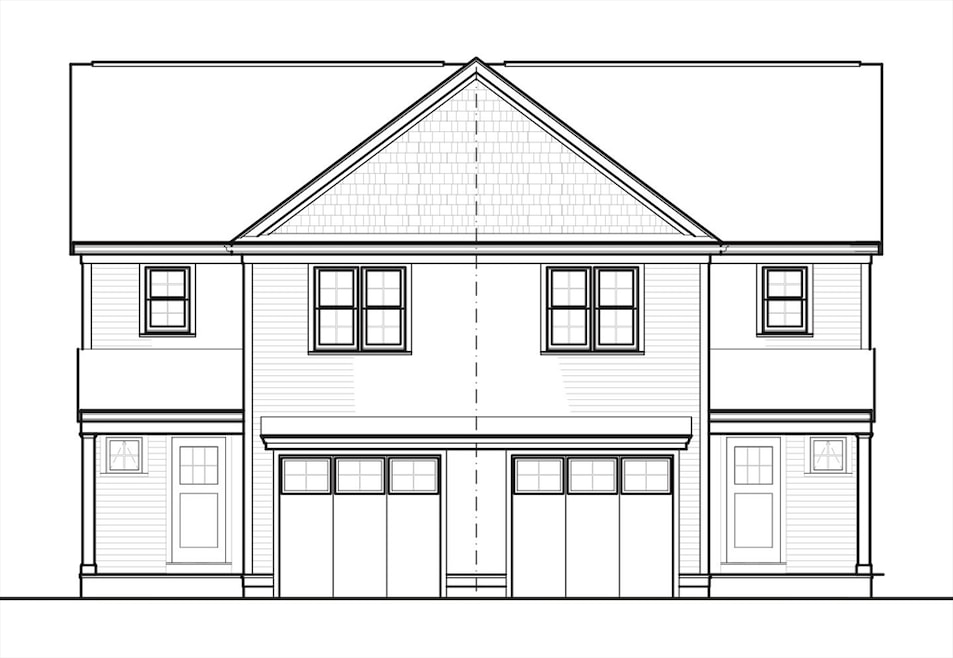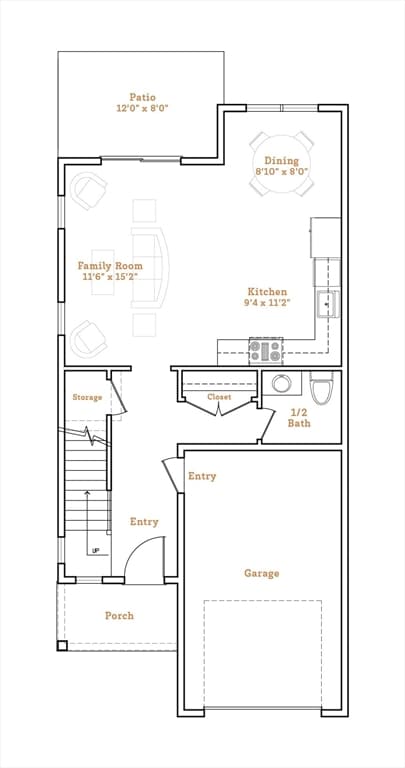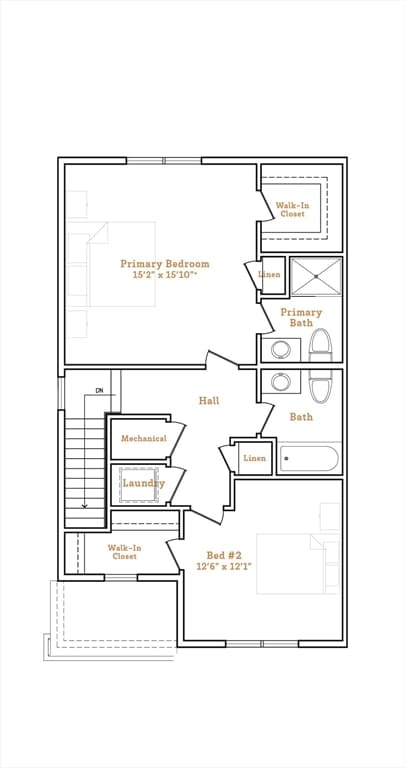6 Elliot Mills Unit 6 Norfolk, MA 02056
Estimated payment $3,729/month
Highlights
- New Construction
- Landscaped Professionally
- Wood Flooring
- Freeman-Kennedy School Rated A-
- Deck
- End Unit
About This Home
Welcome to Waites Crossing. The Fairfield is a duplex style townhome with 1,494 sq. ft. with an attached garage. The open space featured in the entertaining spaces of this home is fun, convenient and welcoming and easily accessible to your personal patio/deck for morning coffee or sunset sips! The covered entry says “hello” to all your guests and there are two closets and a guest powder room off of the foyer hallway. The second floor has a bedroom, a full bath and laundry room. The primary suite has a walk in closet and bath with tile shower with glass enclosure. Beautiful finishes and generous builder allowances. Schedule your visit and start customizing your new home. Benefit from Norfolk's strong public school system, accessibility to conveniences and a bucolic setting.
Open House Schedule
-
Sunday, November 23, 202512:00 to 3:00 pm11/23/2025 12:00:00 PM +00:0011/23/2025 3:00:00 PM +00:00Add to Calendar
Townhouse Details
Home Type
- Townhome
Year Built
- New Construction
Lot Details
- End Unit
- Landscaped Professionally
HOA Fees
- $275 Monthly HOA Fees
Parking
- 1 Car Attached Garage
- Open Parking
- Off-Street Parking
Home Design
- Home to be built
- Entry on the 1st floor
- Frame Construction
- Shingle Roof
Interior Spaces
- 1,494 Sq Ft Home
- 2-Story Property
- Recessed Lighting
- Insulated Windows
- Window Screens
- Basement
Kitchen
- Oven
- Range with Range Hood
- Microwave
- ENERGY STAR Qualified Refrigerator
- Plumbed For Ice Maker
- ENERGY STAR Qualified Dishwasher
- Stainless Steel Appliances
- Solid Surface Countertops
Flooring
- Wood
- Wall to Wall Carpet
- Ceramic Tile
Bedrooms and Bathrooms
- 2 Bedrooms
- Primary bedroom located on second floor
- Walk-In Closet
- Soaking Tub
- Bathtub with Shower
- Separate Shower
Laundry
- Laundry on upper level
- Washer and Electric Dryer Hookup
Outdoor Features
- Deck
- Rain Gutters
Schools
- Freeman Kennedy Elementary School
- King Phillip Middle School
- King Phillip High School
Utilities
- Cooling Available
- 2 Cooling Zones
- 2 Heating Zones
- Heat Pump System
- 200+ Amp Service
- Private Sewer
- Internet Available
Additional Features
- Energy-Efficient Thermostat
- Property is near schools
Listing and Financial Details
- Home warranty included in the sale of the property
Community Details
Overview
- Association fees include sewer, insurance, maintenance structure, road maintenance, ground maintenance, snow removal, trash
- 32 Units
Amenities
- Common Area
- Shops
Recreation
- Park
Pet Policy
- Call for details about the types of pets allowed
Map
Home Values in the Area
Average Home Value in this Area
Property History
| Date | Event | Price | List to Sale | Price per Sq Ft |
|---|---|---|---|---|
| 11/22/2025 11/22/25 | For Sale | $549,900 | -- | $368 / Sq Ft |
Source: MLS Property Information Network (MLS PIN)
MLS Number: 73457233
- 3 Elliot Mills Unit 3
- 118 Main St
- 8 Boyde's Crossing
- 8 Boyde's Crossing Unit 4
- 7 Malcolm St
- 25 Boydes Crossing Unit 18
- 10 Medway St
- 118 Boardman St
- 16 Keeney Pond Rd
- 7 Keeney Pond Rd
- 18 Keeney Pond Rd
- 6 Trailside Way
- 3 Pheasanthill Rd
- 292 Main St
- 2 Diamond St
- 23 Fredrickson Rd
- 11 Quail Run Rd
- 37 Thomas Mann Cir Unit 23
- 51 Thomas Mann Unit 30
- 38 Robin Rd
- 393 West St Unit 2
- 1391 Main St Unit 208
- 1391 Main St Unit 205
- 1391 Main St Unit 201
- 1391 Main St Unit 207
- 37 Forest Rd
- 205 West St Unit 3
- 10 Milliston Rd
- 5 Eagle Brook Blvd Unit 95
- 5 Eagle Brook Blvd Unit 81
- 5 Eagle Brook Blvd Unit 125
- 5 Eagle Brook Blvd Unit 105
- 656 Franklin St
- 1060 Main St
- 1-8 Gatehouse Ln
- 501 Main St Unit 3
- 95 West St
- 40 Front St
- 1034 East St
- 240 Main St Unit 303



