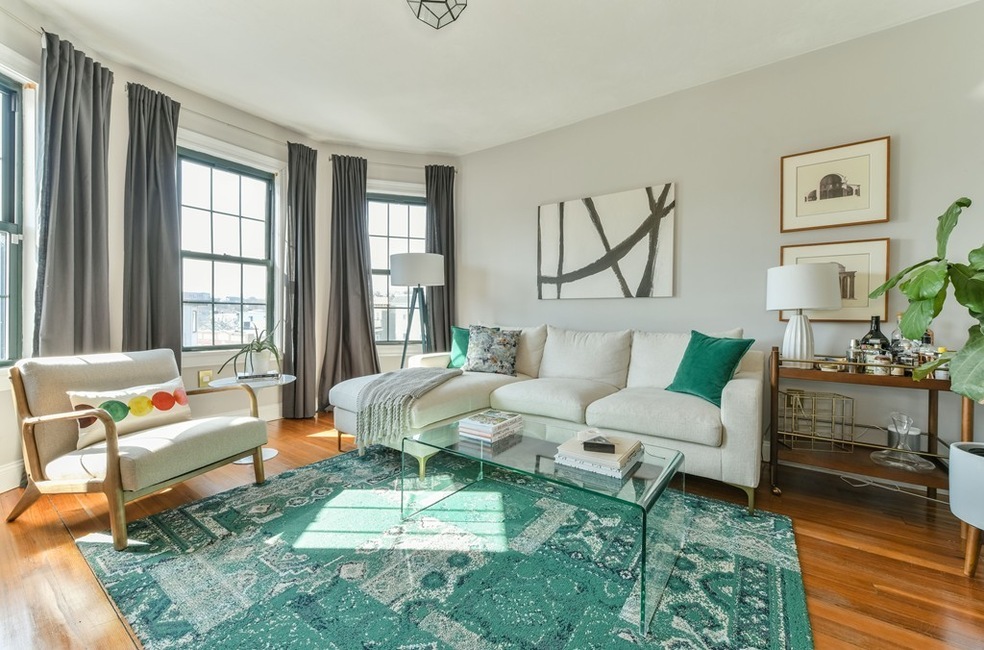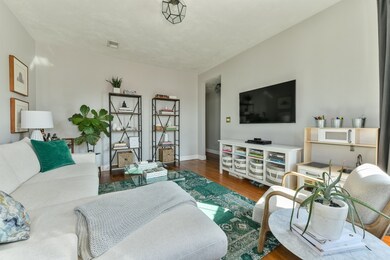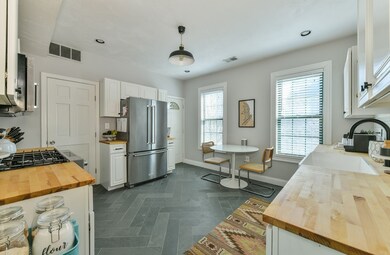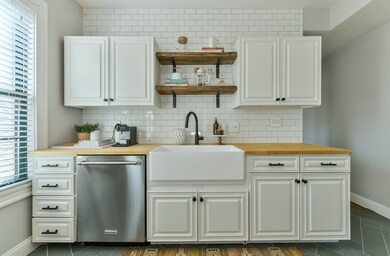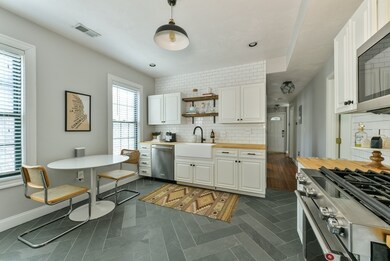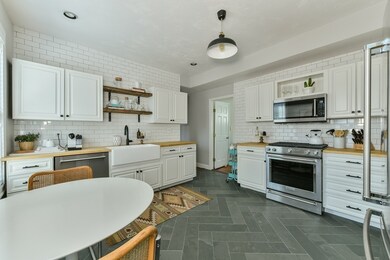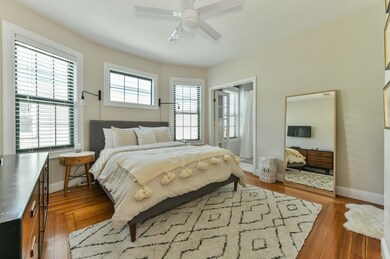
6 Elton St Unit 3 Dorchester, MA 02125
Columbia Point NeighborhoodHighlights
- Wood Flooring
- Forced Air Heating and Cooling System
- 5-minute walk to Deer Street Park
About This Home
As of April 2018Gorgeous top-floor unit with many designer details and finishes on a lovely, tree-lined side street in coveted Savin Hill. Featuring 1150 square feet of living area including a sunny south facing living room, three spacious bedrooms and two full baths, Master bedroom with custom closet system and huge master bath with a deep spa tub. Beautiful kitchen with herringbone slate tile floor, brand new KitchenAid appliances and plenty of storage throughout. Gleaming hardwood floors, front and rear decks, in-unit laundry and central A/C make this the perfect home. Huge assigned storage space in finished basement. Located in a thriving neighborhood close to many parks, the beach, eateries, bars and cafes.Convenient to the South End, South Boston and UMASS. Only 3 short blocks to Savin Hill Red Line T stop and 1/4 mile to I-93-- be in Downtown Boston in 15 minutes!
Property Details
Home Type
- Condominium
Est. Annual Taxes
- $7,732
Year Built
- Built in 1905
HOA Fees
- $250 per month
Kitchen
- Range
- Microwave
- Dishwasher
- Disposal
Flooring
- Wood
- Stone
- Tile
Laundry
- Dryer
- Washer
Utilities
- Forced Air Heating and Cooling System
- Heating System Uses Gas
- Natural Gas Water Heater
Additional Features
- Basement
Community Details
- Pets Allowed
Ownership History
Purchase Details
Home Financials for this Owner
Home Financials are based on the most recent Mortgage that was taken out on this home.Purchase Details
Home Financials for this Owner
Home Financials are based on the most recent Mortgage that was taken out on this home.Purchase Details
Home Financials for this Owner
Home Financials are based on the most recent Mortgage that was taken out on this home.Purchase Details
Purchase Details
Home Financials for this Owner
Home Financials are based on the most recent Mortgage that was taken out on this home.Similar Homes in the area
Home Values in the Area
Average Home Value in this Area
Purchase History
| Date | Type | Sale Price | Title Company |
|---|---|---|---|
| Deed | $625,000 | -- | |
| Not Resolvable | $400,000 | -- | |
| Not Resolvable | $282,700 | -- | |
| Not Resolvable | $282,700 | -- | |
| Deed | -- | -- | |
| Deed | $282,999 | -- |
Mortgage History
| Date | Status | Loan Amount | Loan Type |
|---|---|---|---|
| Open | $478,702 | Stand Alone Refi Refinance Of Original Loan | |
| Closed | $485,000 | Stand Alone Refi Refinance Of Original Loan | |
| Closed | $485,500 | Stand Alone Refi Refinance Of Original Loan | |
| Closed | $500,000 | Adjustable Rate Mortgage/ARM | |
| Previous Owner | $369,000 | Adjustable Rate Mortgage/ARM | |
| Previous Owner | $380,000 | New Conventional | |
| Previous Owner | $274,219 | New Conventional | |
| Previous Owner | $226,399 | Purchase Money Mortgage |
Property History
| Date | Event | Price | Change | Sq Ft Price |
|---|---|---|---|---|
| 05/10/2025 05/10/25 | Rented | $3,950 | 0.0% | -- |
| 03/28/2025 03/28/25 | Under Contract | -- | -- | -- |
| 12/04/2024 12/04/24 | For Rent | $3,950 | 0.0% | -- |
| 04/27/2018 04/27/18 | Sold | $625,000 | +2.6% | $543 / Sq Ft |
| 03/09/2018 03/09/18 | Pending | -- | -- | -- |
| 03/05/2018 03/05/18 | For Sale | $609,000 | +52.3% | $530 / Sq Ft |
| 07/01/2015 07/01/15 | Sold | $400,000 | 0.0% | $348 / Sq Ft |
| 03/23/2015 03/23/15 | Pending | -- | -- | -- |
| 03/15/2015 03/15/15 | Off Market | $400,000 | -- | -- |
| 03/10/2015 03/10/15 | For Sale | $389,000 | +37.6% | $338 / Sq Ft |
| 06/27/2013 06/27/13 | Sold | $282,700 | -2.2% | $246 / Sq Ft |
| 05/17/2013 05/17/13 | Pending | -- | -- | -- |
| 04/11/2013 04/11/13 | For Sale | $289,000 | 0.0% | $251 / Sq Ft |
| 04/08/2013 04/08/13 | Pending | -- | -- | -- |
| 04/03/2013 04/03/13 | For Sale | $289,000 | -- | $251 / Sq Ft |
Tax History Compared to Growth
Tax History
| Year | Tax Paid | Tax Assessment Tax Assessment Total Assessment is a certain percentage of the fair market value that is determined by local assessors to be the total taxable value of land and additions on the property. | Land | Improvement |
|---|---|---|---|---|
| 2025 | $7,732 | $667,700 | $0 | $667,700 |
| 2024 | $6,759 | $620,100 | $0 | $620,100 |
| 2023 | $6,461 | $601,600 | $0 | $601,600 |
| 2022 | $6,233 | $572,900 | $0 | $572,900 |
| 2021 | $5,993 | $561,700 | $0 | $561,700 |
| 2020 | $4,896 | $463,600 | $0 | $463,600 |
| 2019 | $4,524 | $429,200 | $0 | $429,200 |
| 2018 | $4,205 | $401,200 | $0 | $401,200 |
| 2017 | $3,899 | $368,200 | $0 | $368,200 |
| 2016 | $3,750 | $340,900 | $0 | $340,900 |
| 2015 | $3,872 | $319,700 | $0 | $319,700 |
| 2014 | $3,590 | $285,400 | $0 | $285,400 |
Agents Affiliated with this Home
-
K
Seller's Agent in 2025
Kopman Adler Team
Compass
1 in this area
26 Total Sales
-

Seller's Agent in 2018
Leslie MacKinnon
Compass
(617) 312-0009
6 in this area
71 Total Sales
-

Buyer's Agent in 2018
Jillian Adler
Compass
(857) 200-0544
3 in this area
81 Total Sales
-

Buyer's Agent in 2015
Tim Anastasia
South End Realty Group
(617) 921-3222
23 Total Sales
-

Seller's Agent in 2013
Eric Gould
Coldwell Banker Realty - Dorchester
(617) 699-7636
9 in this area
48 Total Sales
-
D
Buyer's Agent in 2013
David Cahill
Century 21 Cityside
8 in this area
71 Total Sales
Map
Source: MLS Property Information Network (MLS PIN)
MLS Number: 72289391
APN: DORC-000000-000013-002837-000006
- 9 Hallam St Unit 3
- 16 Hallam St
- 6 Pearl St Unit 3
- 32 Pearl St Unit 4
- 33 Pearl St Unit C
- 33 Pearl St Unit D
- 33 Pearl St Unit B
- 67-69 Auckland St Unit One
- 17 Savin Hill Ave Unit 3
- 22-24 Romsey St
- 76 Tuttle St Unit 2
- 21 Sudan St
- 62 Romsey St Unit 2
- 79 Sydney St
- 89 Sydney St Unit 3
- 10 Sydney St Unit 7
- 84 Romsey St Unit 3
- 9 Sydney St Unit 5
- 9 Sydney St Unit 2
- 10 Howes St
