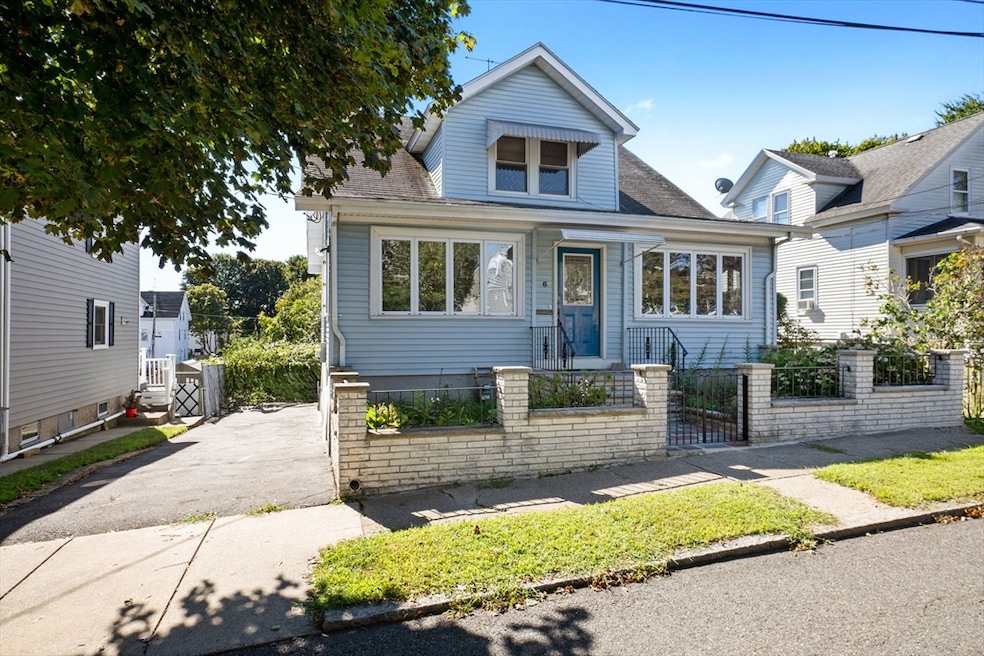
6 Englewood Rd Peabody, MA 01960
Peabody Town Center NeighborhoodEstimated payment $3,705/month
Total Views
1,061
4
Beds
2
Baths
1,764
Sq Ft
$340
Price per Sq Ft
Highlights
- Popular Property
- Fruit Trees
- Wood Flooring
- Colonial Architecture
- Property is near public transit
- No HOA
About This Home
Location, Location...this home offers the opportunity to establish roots in the desirable Gardner Park area of Peabody. Within the 1764 square feet of living space you have a flexible living configuration for single family living or the possibility of multi-family living. The outdoor space offers grape vines, a space for gardening and gatherings. You'll find yourself close to schools, restaurants, House of Worship and access to major highways. Open House, Thursday, 8/28 from 4:30 - 6, Saturday and Sunday, 8/30 & 8/31 from 11am - 1.
Open House Schedule
-
Saturday, August 30, 202511:00 am to 1:00 pm8/30/2025 11:00:00 AM +00:008/30/2025 1:00:00 PM +00:00Add to Calendar
-
Sunday, August 31, 202511:00 am to 1:00 pm8/31/2025 11:00:00 AM +00:008/31/2025 1:00:00 PM +00:00Add to Calendar
Home Details
Home Type
- Single Family
Est. Annual Taxes
- $5,362
Year Built
- Built in 1930
Lot Details
- 5,001 Sq Ft Lot
- Irregular Lot
- Fruit Trees
- Property is zoned R1A
Home Design
- 1,764 Sq Ft Home
- Colonial Architecture
- Frame Construction
- Shingle Roof
Kitchen
- Range
Flooring
- Wood
- Laminate
- Tile
Bedrooms and Bathrooms
- 4 Bedrooms
- 2 Full Bathrooms
Basement
- Basement Fills Entire Space Under The House
- Block Basement Construction
Parking
- 3 Car Parking Spaces
- Driveway
- Paved Parking
- Open Parking
- Off-Street Parking
Outdoor Features
- Enclosed Patio or Porch
- Outdoor Storage
Location
- Property is near public transit
- Property is near schools
Schools
- Carroll Elementary School
- Higgins Middle School
- Peabody High School
Utilities
- No Cooling
- Heating System Uses Natural Gas
- Baseboard Heating
- Gas Water Heater
Listing and Financial Details
- Assessor Parcel Number 2103106
Community Details
Overview
- No Home Owners Association
- Gardner Park Subdivision
Amenities
- Shops
Recreation
- Park
Map
Create a Home Valuation Report for This Property
The Home Valuation Report is an in-depth analysis detailing your home's value as well as a comparison with similar homes in the area
Home Values in the Area
Average Home Value in this Area
Tax History
| Year | Tax Paid | Tax Assessment Tax Assessment Total Assessment is a certain percentage of the fair market value that is determined by local assessors to be the total taxable value of land and additions on the property. | Land | Improvement |
|---|---|---|---|---|
| 2025 | $5,362 | $579,000 | $220,000 | $359,000 |
| 2024 | $5,331 | $584,500 | $220,000 | $364,500 |
| 2023 | $5,016 | $526,900 | $196,500 | $330,400 |
| 2022 | $4,507 | $446,200 | $175,500 | $270,700 |
| 2021 | $4,044 | $385,500 | $159,500 | $226,000 |
| 2020 | $4,175 | $388,700 | $159,500 | $229,200 |
| 2019 | $4,282 | $388,900 | $159,500 | $229,400 |
| 2018 | $3,549 | $309,700 | $145,000 | $164,700 |
| 2017 | $3,460 | $294,200 | $145,000 | $149,200 |
| 2016 | $3,563 | $298,900 | $145,000 | $153,900 |
| 2015 | $3,144 | $255,600 | $141,400 | $114,200 |
Source: Public Records
Property History
| Date | Event | Price | Change | Sq Ft Price |
|---|---|---|---|---|
| 08/27/2025 08/27/25 | For Sale | $599,000 | -- | $340 / Sq Ft |
Source: MLS Property Information Network (MLS PIN)
Purchase History
| Date | Type | Sale Price | Title Company |
|---|---|---|---|
| Quit Claim Deed | -- | None Available |
Source: Public Records
Similar Homes in the area
Source: MLS Property Information Network (MLS PIN)
MLS Number: 73422683
APN: PEAB-000065-000000-000237
Nearby Homes
- 68 Driscoll St
- 21 Highland St
- 9 Shamrock St
- 8 Cushing St Unit 2
- 14-16 Tremont St
- 14 Tremont St
- 29 Highland Park
- 29 Balcomb St Unit 29
- 62 Wallis St
- 16 1/2 Symonds St
- 55 Pulaski St
- 31 Symonds St Unit 9
- 46 Wallis St
- 8R Elm St Unit 1
- 75 Walnut St Unit 116
- 152 Water St Unit 13
- 144 North St
- 16 Eagan Place
- 15-17 Harris St Unit 2
- 10 Elliott Place Unit 3
- 241 North St
- 26 Phillips St Unit 1
- 75 Walnut St Unit 311
- 64 Tremont St Unit 2
- 5 Andover St Unit 2
- 144 North St Unit 1
- 1 Main St Unit 203
- 111 Main St Unit 3
- 111 Main St Unit 2
- 111 Main St Unit 2R
- 132 North St Unit 4
- 7 Park St Unit 9
- 26 Dearborn St
- 46 Lowell St Unit B
- 7 Harris St Unit 1R
- 7 Harris St
- 5 Harris St Unit 1
- 8 Osborne St Unit 3
- 28 Mason St
- 123 Boston St Unit 2






