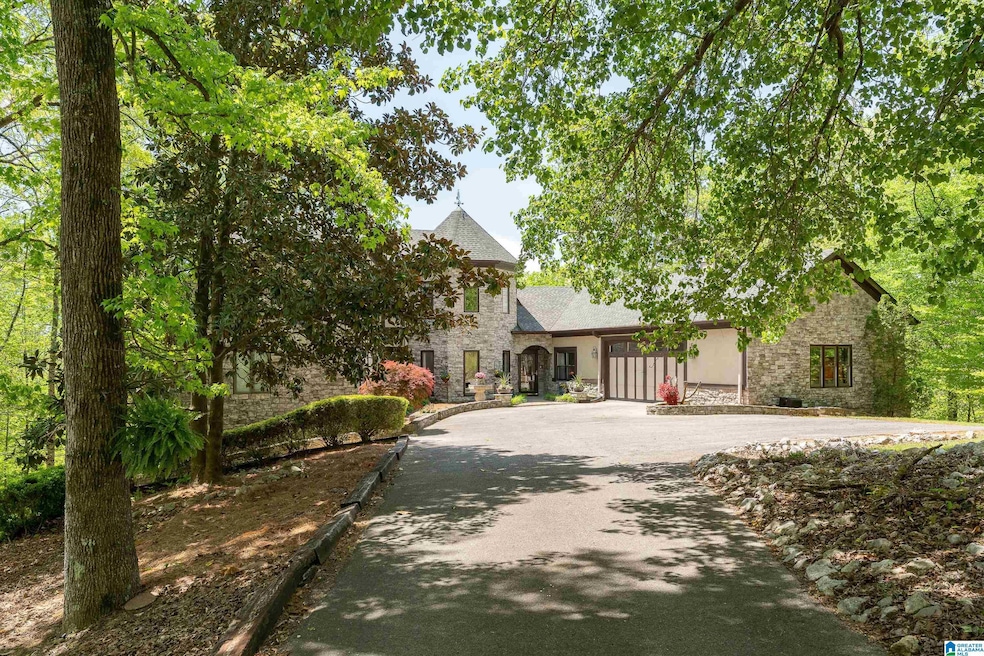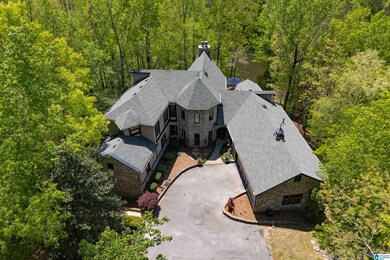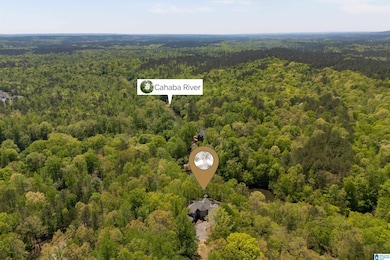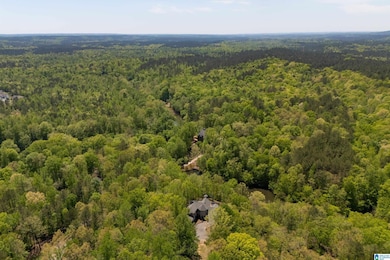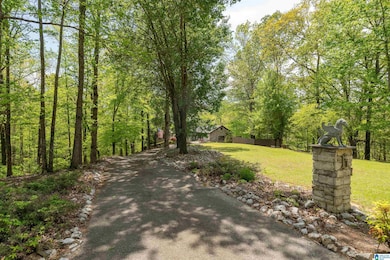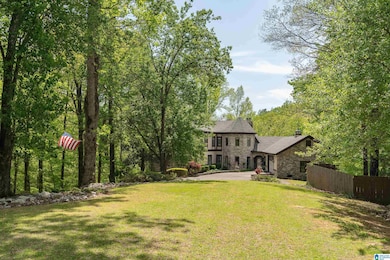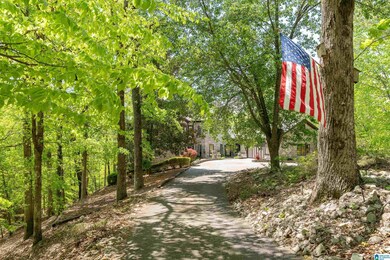6 Environs Pkwy Helena, AL 35080
Estimated payment $4,249/month
Highlights
- Lake View
- 6.31 Acre Lot
- Living Room with Fireplace
- Helena Intermediate School Rated A-
- Deck
- Double Shower
About This Home
MOTIVATED SELLERS! Escape to your own storybook retreat in Helena! This one-of-a-kind, castle-inspired home offers the perfect blend of seclusion and convenience, nestled on over 6 private acres with a serene lakeside view. Enjoy peaceful mornings on the new and expansive deck overlooking the water. Inside, discover a home with refreshed kitchen and new appliances, fresh paint, addition of flex room that can be an office, dining, or bedroom, fully finished basement for extra living space plus a full bathroom, and a main-level garage for easy access. Whether you’re fishing from the private shore or entertaining guests in the spacious living areas, this home is designed for both relaxation and adventure. Located just minutes from shopping and interstate access, you'll enjoy the best of both worlds—privacy and proximity.
Home Details
Home Type
- Single Family
Est. Annual Taxes
- $3,269
Year Built
- Built in 1995
Lot Details
- 6.31 Acre Lot
Parking
- 2 Car Attached Garage
- Garage on Main Level
- Side Facing Garage
- Driveway
Home Design
- Stucco Exterior Insulation and Finish Systems
Interior Spaces
- 1.5-Story Property
- Crown Molding
- Smooth Ceilings
- Cathedral Ceiling
- Recessed Lighting
- Wood Burning Fireplace
- Fireplace Features Blower Fan
- Gas Log Fireplace
- Marble Fireplace
- Brick Fireplace
- French Doors
- Living Room with Fireplace
- 2 Fireplaces
- Den with Fireplace
- Lake Views
- Pull Down Stairs to Attic
Kitchen
- Breakfast Bar
- Electric Oven
- Gas Cooktop
- Built-In Microwave
- Dishwasher
- Stainless Steel Appliances
- Kitchen Island
- Stone Countertops
Flooring
- Wood
- Carpet
- Tile
- Vinyl
Bedrooms and Bathrooms
- 6 Bedrooms
- Primary Bedroom Upstairs
- Walk-In Closet
- Hydromassage or Jetted Bathtub
- Bathtub and Shower Combination in Primary Bathroom
- Double Shower
- Linen Closet In Bathroom
Laundry
- Laundry Room
- Laundry on main level
- Washer and Electric Dryer Hookup
Finished Basement
- Basement Fills Entire Space Under The House
- Natural lighting in basement
Outdoor Features
- Deck
- Covered Patio or Porch
Schools
- Helena Elementary And Middle School
- Helena High School
Utilities
- Multiple cooling system units
- Multiple Heating Units
- Central Heating
- Heat Pump System
- Underground Utilities
- Tankless Water Heater
- Gas Water Heater
- Septic Tank
Listing and Financial Details
- Visit Down Payment Resource Website
- Assessor Parcel Number 12-7-25-0-000-001.005
Map
Home Values in the Area
Average Home Value in this Area
Tax History
| Year | Tax Paid | Tax Assessment Tax Assessment Total Assessment is a certain percentage of the fair market value that is determined by local assessors to be the total taxable value of land and additions on the property. | Land | Improvement |
|---|---|---|---|---|
| 2024 | $3,269 | $66,720 | $0 | $0 |
| 2023 | $2,920 | $60,420 | $0 | $0 |
| 2022 | $2,740 | $56,760 | $0 | $0 |
| 2021 | $2,498 | $51,820 | $0 | $0 |
| 2020 | $2,459 | $51,020 | $0 | $0 |
| 2019 | $2,545 | $52,780 | $0 | $0 |
| 2017 | $2,177 | $45,260 | $0 | $0 |
| 2015 | $2,182 | $45,360 | $0 | $0 |
| 2014 | $2,067 | $43,020 | $0 | $0 |
Property History
| Date | Event | Price | List to Sale | Price per Sq Ft | Prior Sale |
|---|---|---|---|---|---|
| 10/02/2025 10/02/25 | Pending | -- | -- | -- | |
| 09/03/2025 09/03/25 | Off Market | $750,000 | -- | -- | |
| 07/13/2025 07/13/25 | Price Changed | $750,000 | -3.2% | $159 / Sq Ft | |
| 06/30/2025 06/30/25 | Price Changed | $775,000 | +3.3% | $164 / Sq Ft | |
| 06/28/2025 06/28/25 | Price Changed | $750,000 | -3.2% | $159 / Sq Ft | |
| 05/29/2025 05/29/25 | Price Changed | $775,000 | -2.5% | $164 / Sq Ft | |
| 04/03/2025 04/03/25 | Price Changed | $795,000 | -0.6% | $168 / Sq Ft | |
| 02/20/2025 02/20/25 | For Sale | $800,000 | +18.5% | $169 / Sq Ft | |
| 08/30/2023 08/30/23 | Sold | $675,000 | -1.5% | $143 / Sq Ft | View Prior Sale |
| 06/10/2023 06/10/23 | For Sale | $685,000 | +41.2% | $145 / Sq Ft | |
| 04/17/2020 04/17/20 | Sold | $485,000 | 0.0% | $98 / Sq Ft | View Prior Sale |
| 04/17/2020 04/17/20 | Sold | $485,000 | 0.0% | $98 / Sq Ft | View Prior Sale |
| 03/18/2020 03/18/20 | Pending | -- | -- | -- | |
| 03/15/2020 03/15/20 | Pending | -- | -- | -- | |
| 03/09/2020 03/09/20 | For Sale | $485,000 | 0.0% | $98 / Sq Ft | |
| 02/03/2020 02/03/20 | For Sale | $485,000 | 0.0% | $98 / Sq Ft | |
| 01/17/2020 01/17/20 | Off Market | $485,000 | -- | -- | |
| 12/27/2019 12/27/19 | For Sale | $485,000 | -- | $98 / Sq Ft |
Purchase History
| Date | Type | Sale Price | Title Company |
|---|---|---|---|
| Deed | $675,000 | None Listed On Document | |
| Warranty Deed | $485,000 | None Available | |
| Interfamily Deed Transfer | -- | None Available | |
| Quit Claim Deed | $8,000 | None Available | |
| Survivorship Deed | $450,000 | None Available |
Mortgage History
| Date | Status | Loan Amount | Loan Type |
|---|---|---|---|
| Open | $435,000 | New Conventional | |
| Previous Owner | $496,155 | VA | |
| Previous Owner | $360,000 | Unknown |
Source: Greater Alabama MLS
MLS Number: 21409448
APN: 12-7-25-0-000-001-005
- 395 Red Oak Rd
- 101 Prescott Cir
- 101 Prescott Cir Unit 1
- 4479 Old Cahaba Pkwy
- 108 Oak View Ln
- 193 Rock Terrace Cir
- 394 Rock Terrace Dr
- 214 Quail Ridge Rd
- 516 Rock Terrace Way
- 2041 Butler Rd
- 513 Rock Terrace Way
- 4093 Old Cahaba Pkwy
- 2559 Highway 93
- 1681 Highway 93 Unit 1
- 106 Orchard Ln
- 483 Old Cahaba Way
- 474 Old Cahaba Way
- 3024 Stonecreek Trace
- 3060 Old Cahaba Pkwy
- 4040 Old Cahaba Pkwy
