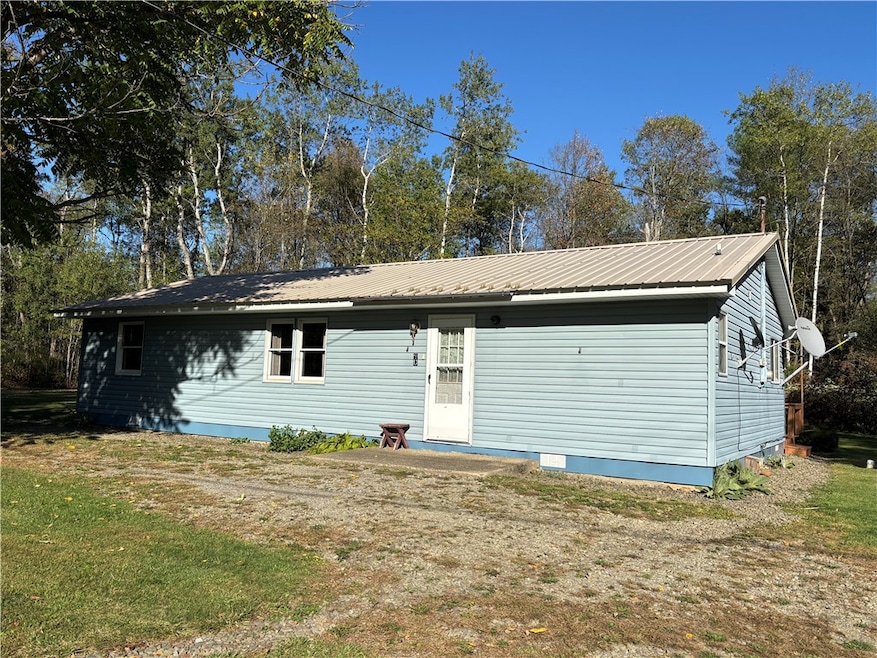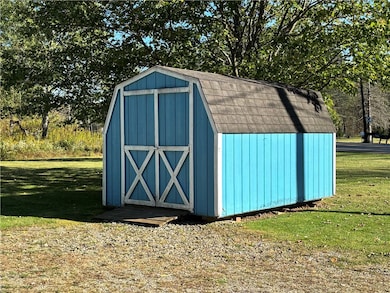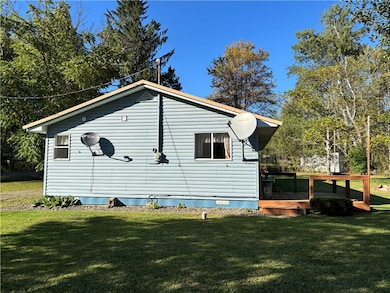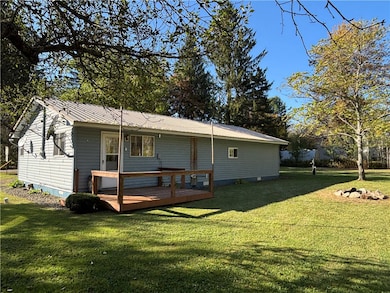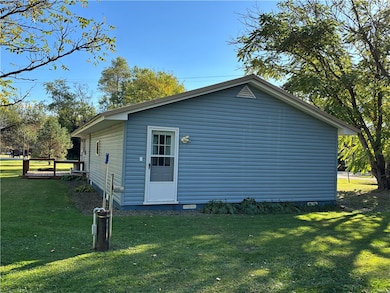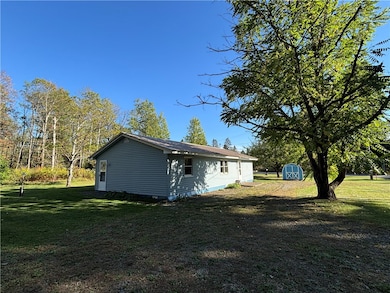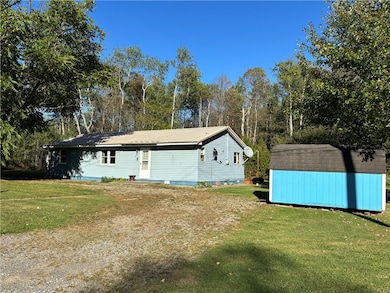6 Eschrich Rd Lewis Run, PA 16738
Estimated payment $651/month
Highlights
- Deck
- 1 Fireplace
- Eat-In Kitchen
- Main Floor Primary Bedroom
- Corner Lot
- Laundry Room
About This Home
PRIMARY HOME OR WEEKEND RETREAT - One story on .44 acre lot with well and septic. Enjoy the open floor plan between the living room and kitchen with the remaining rooms consisting of a main bedroom with closet, full bath with laundry area, bonus room or extra bedroom, and utility room with cupboard space and access to the attic and crawl space. Stay warm and cozy with a pellet stove and backup propane space heaters. The refrigerator, electric range/oven, dishwasher, washer and dryer are included in the sale. Short distance to the Allegheny National Forest. The exterior is vinyl siding with a metal roof. 15 minutes to the Kinzua Dam and Allegheny Reservoir for all your recreational activities. 8' x 12' Storage shed. Macintosh apple tree and two walnut trees in the yard. Generator connection.
Listing Agent
Listing by Howard Hanna Professionals - Kane Brokerage Phone: 814-837-8540 License #RS139533A Listed on: 10/04/2025
Home Details
Home Type
- Single Family
Est. Annual Taxes
- $782
Year Built
- Built in 1963
Lot Details
- 0.44 Acre Lot
- Corner Lot
- Rectangular Lot
Home Design
- Bungalow
- Block Foundation
- Vinyl Siding
Interior Spaces
- 1,152 Sq Ft Home
- 1-Story Property
- 1 Fireplace
- Crawl Space
Kitchen
- Eat-In Kitchen
- Electric Oven
- Electric Range
- Dishwasher
Flooring
- Laminate
- Vinyl
Bedrooms and Bathrooms
- 1 Primary Bedroom on Main
- 1 Full Bathroom
Laundry
- Laundry Room
- Laundry on main level
- Dryer
- Washer
Parking
- No Garage
- Gravel Driveway
Outdoor Features
- Deck
Schools
- George G. Blaisdell Elementary School
- Floyd C. Fretz Middle School
- Bradford Area High School
Utilities
- Space Heater
- Heating System Uses Propane
- Well
- Electric Water Heater
- Septic Tank
Listing and Financial Details
- Assessor Parcel Number 25,023.-160-00
Map
Home Values in the Area
Average Home Value in this Area
Tax History
| Year | Tax Paid | Tax Assessment Tax Assessment Total Assessment is a certain percentage of the fair market value that is determined by local assessors to be the total taxable value of land and additions on the property. | Land | Improvement |
|---|---|---|---|---|
| 2025 | $782 | $20,000 | $8,800 | $11,200 |
| 2024 | $757 | $20,000 | $8,800 | $11,200 |
| 2023 | $757 | $20,000 | $8,800 | $11,200 |
| 2022 | $757 | $20,000 | $8,800 | $11,200 |
| 2021 | $757 | $20,000 | $8,800 | $11,200 |
| 2020 | $757 | $20,000 | $8,800 | $11,200 |
| 2019 | $757 | $38,640 | $11,000 | $27,640 |
| 2018 | $14 | $38,640 | $11,000 | $27,640 |
| 2017 | -- | $38,640 | $11,000 | $27,640 |
| 2016 | $1,376 | $38,640 | $11,000 | $27,640 |
| 2015 | $396 | $38,640 | $11,000 | $27,640 |
| 2014 | $396 | $38,640 | $11,000 | $27,640 |
Property History
| Date | Event | Price | List to Sale | Price per Sq Ft |
|---|---|---|---|---|
| 10/19/2025 10/19/25 | Price Changed | $111,000 | -9.4% | $96 / Sq Ft |
| 10/04/2025 10/04/25 | For Sale | $122,500 | -- | $106 / Sq Ft |
Purchase History
| Date | Type | Sale Price | Title Company |
|---|---|---|---|
| Warranty Deed | $20,000 | None Available |
Source: Upstate New York Real Estate Information Services (UNYREIS)
MLS Number: R1642625
APN: 015-023242
- 306 Chapel Fork Rd
- 73 Derosia Rd
- 1525 South Ave
- 1127 South Ave
- 849 South Ave
- 63 Minard Run Rd
- 117 Pear St
- 135 Hedgehog Ln
- 2035 W Washington St
- 186 Sprester Rd
- 7 Louette Dr
- 112 Clarence St
- 50 Onofrio St
- 0 W Washington St Unit R1643118
- 126 Barbour St
- 7 Royal Ave
- 52 Elm St
- 24 Hedgehog Hollow
- 51 Interstate Pkwy
- 11 Boylston St
- 2 South Ave
- 20 Main St
- 20 Main St
- 22 Charlotte Ave Unit 1
- 3178 Route 219
- 211 Liberty St Unit 1
- 336 Pennsylvania Ave W Unit 1
- 406 Poplar St Unit Upper -Unit B
- 115 W 5th Ave Unit Modern Carriage House
- 355 Rochester St
- 316 Pine St
- 88 N 2nd St Unit 88-1
- 1429 South Ave Unit 13
- 1002 Artline Rd
- 125 S 7th St Unit 1
- 121 N 8th St Unit 121 N 8th St Upper
- 121 N 8th St Unit 121 N 8th St Upper
- 130 N 7th St Unit Lower
- 202 N Clinton St
- 202 N Clinton St
