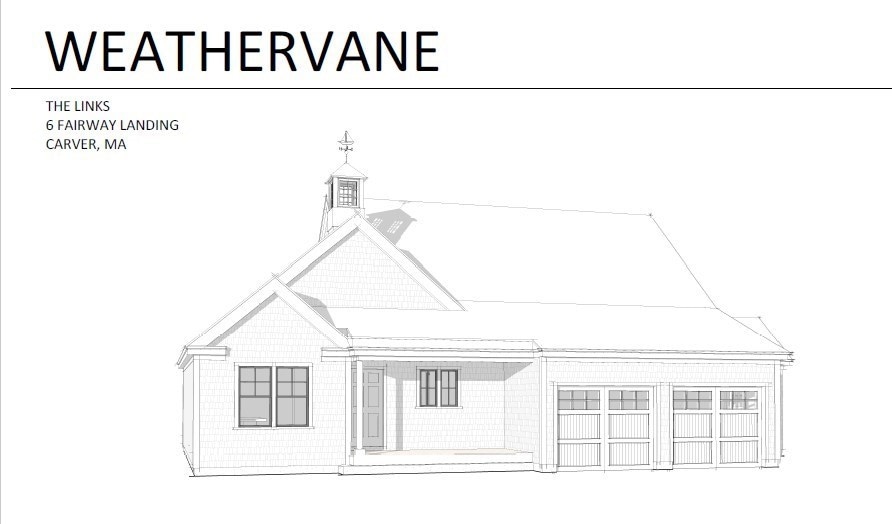6 Fairway Carver, MA 02330
Estimated payment $4,589/month
Highlights
- Ranch Style House
- 2 Car Attached Garage
- Forced Air Heating and Cooling System
- 1 Fireplace
About This Home
WELCOME TO WEATHERVANE! Carver's newest 55+ condominium with Phase 1 consisting of 24 units (8 triplexes that live like single family homes). Located on the Carver/Plymouth line next to the Village Links Golf Course and across from the Plymouth Municipal Airport. 6 Fairway Landing is our popular 'Links' design w/ an optional 12'x12' sunroom! Enter through a gorgeous porch perfect for a morning cup of tea in a rocking chair. Open space design connecting the kitchen to the dining & living areas with towering cathedral ceilings! Primary suite and guest suite off to both sides of open area giving guests comfortable space of their own with plenty of separation. Spacious primary suite complete w/ two closets, walk-in tile shower, double vanity. A beautiful layout perfect for anyone looking to downsize! 2 car garage w/ workspace!! This house design & any others offered in our Marketing Package can be built on any of our available lots! Homes w/ golf views available!
Home Details
Home Type
- Single Family
Year Built
- Built in 2025
Lot Details
- Cleared Lot
- Property is zoned Res. Agr.
HOA Fees
- $450 Monthly HOA Fees
Parking
- 2 Car Attached Garage
Home Design
- Ranch Style House
- Concrete Perimeter Foundation
Interior Spaces
- 1,574 Sq Ft Home
- 1 Fireplace
- Basement Fills Entire Space Under The House
Bedrooms and Bathrooms
- 2 Bedrooms
- 2 Full Bathrooms
Utilities
- Forced Air Heating and Cooling System
- Private Water Source
- Private Sewer
Map
Home Values in the Area
Average Home Value in this Area
Property History
| Date | Event | Price | List to Sale | Price per Sq Ft |
|---|---|---|---|---|
| 02/28/2025 02/28/25 | Pending | -- | -- | -- |
| 02/28/2025 02/28/25 | For Sale | $660,000 | -- | $419 / Sq Ft |
Source: MLS Property Information Network (MLS PIN)
MLS Number: 73347392
- 23 Bow St
- 85 Narragansett Dr
- 99 S Meadow Rd
- 55 Pinehurst Dr
- 49 Snowgoose Ln
- 50 Pinehurst Dr
- 9 Lawrence Rd
- 6 Deer Hill Ln
- 17 Lydia Dr
- 2 Candlelight Dr
- 14 Amy Ln
- 28 Fawn Dr
- 6 Twin Pines Ln Unit 6
- 19 Coachman Terrace
- 64 Wenham Rd
- 48 S Meadow Village
- 22 S Meadow Village
- 29 S Meadow Village
- 16 Matthews Trail
- 241 Carver Rd Unit 7

