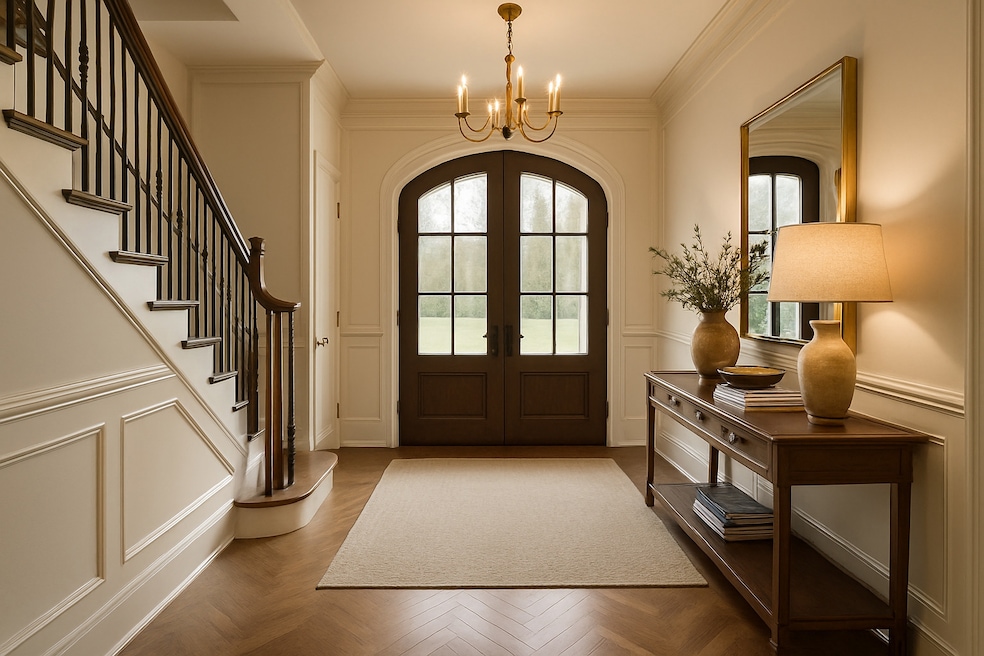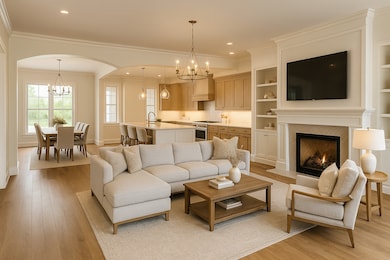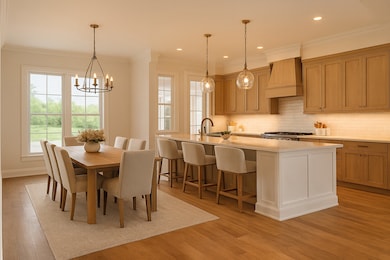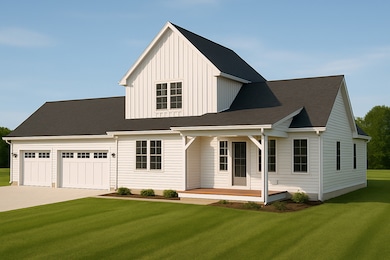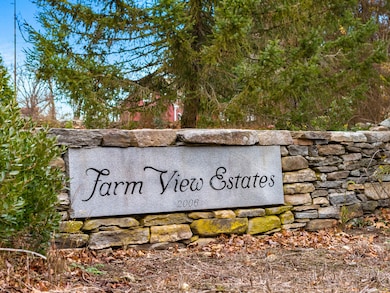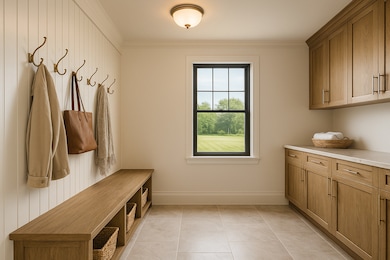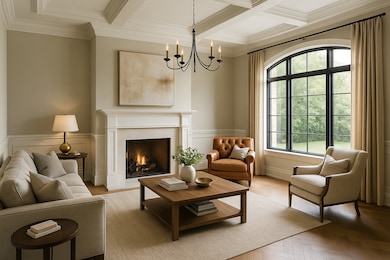
6 Farm View Dr Norwich, CT 06360
Yantic NeighborhoodEstimated payment $4,319/month
Highlights
- Colonial Architecture
- Attic
- Patio
- Deck
- 1 Fireplace
- Tankless Water Heater
About This Home
Step into untamed freedom on this 1.06-acre lot, ready for your custom-built home. Cleared and set atop the highest peak in Norwich, the sunsets here will inspire you. Located in the highly sought-after Farm View Estates neighborhood, you'll find peace, quiet, and a beautiful place to create your home. With a building minimum of 2,800 square feet, there is no limit to what you can create. This approved building lot allows you to build immediately or bring your own design, builder, and finishes. A 2-3 car garage, 4-5 bedrooms, 3-4 bathrooms, and so much more are possible here. Let's talk about building your dream home, and that entire process as a whole- let's work together to create your masterpiece. Related MLS: 24141114.
Listing Agent
RE/MAX Legends Brokerage Phone: (860) 449-2699 License #REB.0975065 Listed on: 11/24/2025

Home Details
Home Type
- Single Family
Est. Annual Taxes
- $2,729
Year Built
- 2026
Lot Details
- 1.06 Acre Lot
- Property is zoned R40
Home Design
- Home to be built
- Colonial Architecture
- Concrete Foundation
- Frame Construction
- Asphalt Shingled Roof
Interior Spaces
- 2,800 Sq Ft Home
- 1 Fireplace
- Pull Down Stairs to Attic
- Smart Thermostat
- Laundry on main level
Kitchen
- Oven or Range
- Microwave
- Dishwasher
Bedrooms and Bathrooms
- 4 Bedrooms
Partially Finished Basement
- Heated Basement
- Basement Fills Entire Space Under The House
- Interior Basement Entry
- Basement Hatchway
Parking
- 2 Car Garage
- Parking Deck
Outdoor Features
- Deck
- Patio
Utilities
- Central Air
- Heating System Uses Propane
- Private Company Owned Well
- Tankless Water Heater
- Propane Water Heater
- Fuel Tank Located in Ground
Community Details
- Farm View Estates Subdivision
Listing and Financial Details
- Assessor Parcel Number 2526581
Map
Home Values in the Area
Average Home Value in this Area
Property History
| Date | Event | Price | List to Sale | Price per Sq Ft |
|---|---|---|---|---|
| 11/24/2025 11/24/25 | For Sale | $774,900 | +811.6% | $277 / Sq Ft |
| 11/24/2025 11/24/25 | For Sale | $85,000 | -- | -- |
About the Listing Agent

Hi, I'm Steph!
As your local Realtor with RE/MAX Legends, you will receive top level service. Whether buying or selling, together we will create a smooth, comfortable and exciting experience.
I am a native of Southeastern Connecticut and still reside in the area. Coming from a close-knit family, support, encouragement, and a gentle touch were always prominent in our household and are still a part of everything I do today. My friends and family would describe me as a real go-getter -
Stephanie's Other Listings
Source: SmartMLS
MLS Number: 24141479
- 26 Farm View Dr
- 33 Farm View Dr
- 38 White Plains Rd
- 75 White Plains Rd
- 380 Scotland Rd
- 230 Vergason Ave
- 201 Willimantic Rd
- 0 Myrtle Dr
- 123 High St
- 18 Pautipaug Hill Rd
- 22 Plains Rd
- 27 W Main St
- 12 W Main St
- 212 High St
- 34 Plains Rd
- 125 Main St
- 64 Whippoorwill Rd
- 60 Connecticut Ave
- 18 Reservoir Rd
- 32 Nashua St
- 4 Plumtree Dr
- 115 High St
- 121-121 High St Unit 121 High St
- 79 River St
- 24 N 5th Ave
- 417 Washington St
- 50 Hunters Ave Unit 54-2
- 50 Hunters Ave Unit 56-2
- 79 S B St
- 2 N 4th Ave
- 70 Providence St
- 12 S A St
- 607 Norwich Ave
- 11 Shetucket Ave
- 324 Norwich Ave Unit A
- 5 Hunters Rd Unit 1
- 253 Yantic St
- 206 Washington St
- 24 Sandy Ln
- 20 E Baltic St
