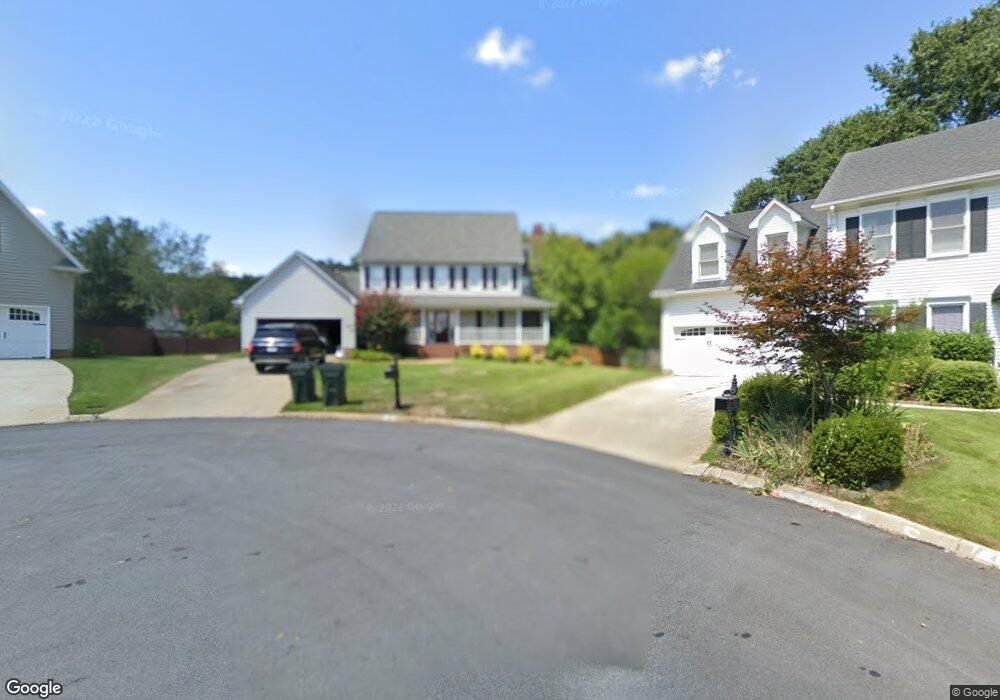Estimated Value: $525,000 - $571,000
4
Beds
4
Baths
2,744
Sq Ft
$199/Sq Ft
Est. Value
About This Home
This home is located at 6 Fernridge Ct, Greer, SC 29651 and is currently estimated at $545,142, approximately $198 per square foot. 6 Fernridge Ct is a home located in Greenville County with nearby schools including Woodland Elementary School, Riverside Middle School, and Riverside High School.
Ownership History
Date
Name
Owned For
Owner Type
Purchase Details
Closed on
Nov 3, 2016
Sold by
Saccamano Robert J and Saccamano Heather S
Bought by
Wiley Matthew M and Wiley Helena B
Current Estimated Value
Home Financials for this Owner
Home Financials are based on the most recent Mortgage that was taken out on this home.
Original Mortgage
$229,600
Outstanding Balance
$184,677
Interest Rate
3.48%
Mortgage Type
New Conventional
Estimated Equity
$360,465
Purchase Details
Closed on
Apr 15, 2011
Sold by
Bishop Scott and Bishop Cherrie
Bought by
Saccamano Robert J and Saccamano Heather S
Home Financials for this Owner
Home Financials are based on the most recent Mortgage that was taken out on this home.
Original Mortgage
$270,329
Interest Rate
4.83%
Mortgage Type
VA
Purchase Details
Closed on
Aug 2, 2007
Sold by
Sun Trust Investment Group Llc
Bought by
Bishop Scott and Bishop Cherrie
Home Financials for this Owner
Home Financials are based on the most recent Mortgage that was taken out on this home.
Original Mortgage
$232,400
Interest Rate
6.65%
Mortgage Type
Purchase Money Mortgage
Purchase Details
Closed on
Feb 26, 2007
Sold by
Wannemacher Kimberly S
Bought by
Sun Trust Investment Group
Purchase Details
Closed on
Feb 11, 2005
Sold by
Wannamaker Edward E
Bought by
Wannamaker Kimberly S
Home Financials for this Owner
Home Financials are based on the most recent Mortgage that was taken out on this home.
Original Mortgage
$172,500
Interest Rate
8.37%
Mortgage Type
Adjustable Rate Mortgage/ARM
Purchase Details
Closed on
Sep 5, 2000
Sold by
Othe Garland C
Bought by
Nnamaker Edward E
Create a Home Valuation Report for This Property
The Home Valuation Report is an in-depth analysis detailing your home's value as well as a comparison with similar homes in the area
Home Values in the Area
Average Home Value in this Area
Purchase History
| Date | Buyer | Sale Price | Title Company |
|---|---|---|---|
| Wiley Matthew M | $287,000 | None Available | |
| Saccamano Robert J | $261,694 | -- | |
| Bishop Scott | $290,500 | Attorney | |
| Sun Trust Investment Group | $216,001 | None Available | |
| Wannamaker Kimberly S | -- | -- | |
| Nnamaker Edward E | $192,500 | -- |
Source: Public Records
Mortgage History
| Date | Status | Borrower | Loan Amount |
|---|---|---|---|
| Open | Wiley Matthew M | $229,600 | |
| Previous Owner | Saccamano Robert J | $270,329 | |
| Previous Owner | Bishop Scott | $232,400 | |
| Previous Owner | Nnamaker Edward E | $172,500 |
Source: Public Records
Tax History Compared to Growth
Tax History
| Year | Tax Paid | Tax Assessment Tax Assessment Total Assessment is a certain percentage of the fair market value that is determined by local assessors to be the total taxable value of land and additions on the property. | Land | Improvement |
|---|---|---|---|---|
| 2024 | $1,835 | $12,410 | $2,010 | $10,400 |
| 2023 | $1,835 | $12,410 | $2,010 | $10,400 |
| 2022 | $1,778 | $12,410 | $2,010 | $10,400 |
| 2021 | $1,767 | $12,410 | $2,010 | $10,400 |
| 2020 | $1,620 | $10,790 | $1,320 | $9,470 |
| 2019 | $1,620 | $10,790 | $1,320 | $9,470 |
| 2018 | $1,731 | $10,790 | $1,320 | $9,470 |
| 2017 | $1,721 | $10,790 | $1,320 | $9,470 |
| 2016 | $1,649 | $269,840 | $33,000 | $236,840 |
| 2015 | $1,643 | $269,840 | $33,000 | $236,840 |
| 2014 | $1,749 | $289,000 | $41,000 | $248,000 |
Source: Public Records
Map
Nearby Homes
- 409 Woodway Dr
- 403 Woodway Dr
- 226 Rock Rd
- 222 Rock Rd
- 125 River Way Dr
- 107 River Way Dr
- 106 Chatsworth Rd
- 727 Enoree River Place
- 6024 Peregrine Ln
- Bakersfield Plan at Bentley Manor
- Phoenix Plan at Bentley Manor
- Huntington Plan at Bentley Manor
- Maddison Plan at Bentley Manor
- Crestone Plan at Bentley Manor
- Sullivan Plan at Bentley Manor
- Weston (Revised) Plan at Bentley Manor
- Eden Plan at Bentley Manor
- Vail Plan at Bentley Manor
- Josie Plan at Bentley Manor
- 953 Breezewood Ct
- 5 Fernridge Ct Unit Pelham Falls
- 5 Fernridge Ct
- 4 Fernridge Ct
- 10 Misty Oaks Dr
- 17 Whistler Dr
- 8 Misty Oaks Dr
- 19 Whistler Dr
- 12 Misty Oaks Dr
- 15 Whistler Dr
- 14 Misty Oaks Dr
- 21 Whistler Dr
- 3 Fernridge Ct
- 2 Fernridge Ct
- 6 Misty Oaks Dr
- 205 Barley Mill Dr
- 13 Whistler Dr
- 1 Fernridge Ct Unit Pelham Falls Subdivi
- 1 Fernridge Ct
- 16 Misty Oaks Dr
- 23 Whistler Dr
