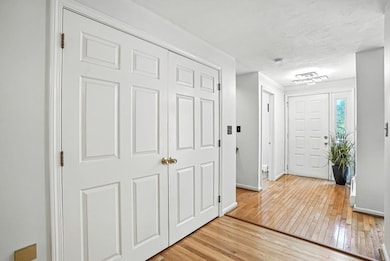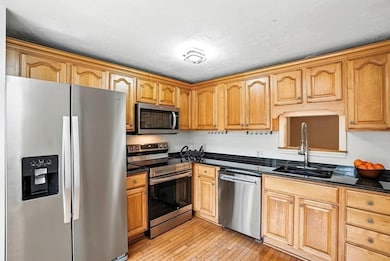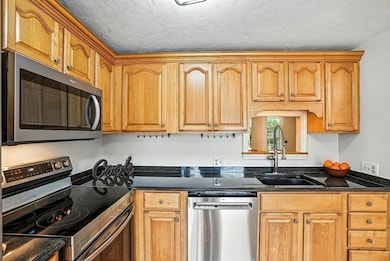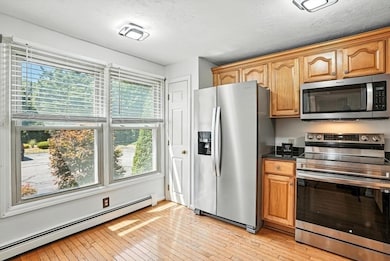Estimated payment $3,115/month
Highlights
- Golf Course Community
- Community Stables
- Open Floorplan
- Nipmuc Regional High School Rated A-
- Medical Services
- Landscaped Professionally
About This Home
This updated condominium blends comfort, style, and convenience. Enjoy newly installed hardwood flooring in the dining and living rooms, kitchen features brand-new stainless-steel appliances, and a freshly finished basement that expands your living space. Upstairs, two spacious bedrooms provide private retreats, complemented by a full bath and a half bath for everyday convenience. The finished basement offers endless possibilities—create a home office, gym, playroom, or whatever suits your lifestyle. A dedicated garage provides covered parking and extra storage. With its thoughtful layout, tasteful updates and versatile spaces this condo offers the perfect opportunity to create the lifestyle you’ve been looking for, whether you’re entertaining, working from home, or simply relaxing. Enjoy all that Upton has to offer from its conservation land, parks, trails, local shops, brewery's and more. Plus, the close proximity to Rt495 and the MA Pike makes this a commuter's dream location.
Listing Agent
Robyn and Sean Sold My House Team
Realty ONE Group Suburban Lifestyle Listed on: 09/01/2025
Townhouse Details
Home Type
- Townhome
Est. Annual Taxes
- $3,725
Year Built
- Built in 1987
Lot Details
- Near Conservation Area
- Stone Wall
- Landscaped Professionally
HOA Fees
- $445 Monthly HOA Fees
Parking
- 1 Car Detached Garage
- Parking Storage or Cabinetry
- Garage Door Opener
- Open Parking
- Off-Street Parking
- Deeded Parking
- Assigned Parking
Home Design
- Entry on the 1st floor
- Frame Construction
- Shingle Roof
Interior Spaces
- 3-Story Property
- Open Floorplan
- Ceiling Fan
- Recessed Lighting
- Insulated Windows
- Insulated Doors
- Basement
- Laundry in Basement
- Washer and Electric Dryer Hookup
Kitchen
- Range
- Microwave
- ENERGY STAR Qualified Dishwasher
- Solid Surface Countertops
Flooring
- Wood
- Wall to Wall Carpet
- Laminate
Bedrooms and Bathrooms
- 2 Bedrooms
- Primary bedroom located on second floor
- Walk-In Closet
- Bathtub with Shower
Outdoor Features
- Deck
- Rain Gutters
- Porch
Schools
- Memorial Elementary School
- Miscoe Hill Middle School
- Nipmuc/Or Bvt High School
Utilities
- Window Unit Cooling System
- 2 Heating Zones
- Heating System Uses Oil
- Baseboard Heating
- Electric Baseboard Heater
Additional Features
- Energy-Efficient Thermostat
- Property is near schools
Listing and Financial Details
- Assessor Parcel Number M:201 L:036.B06
Community Details
Overview
- Association fees include insurance, maintenance structure, road maintenance, snow removal
- 18 Units
- Fieldstone Community
Amenities
- Medical Services
- Coin Laundry
Recreation
- Golf Course Community
- Park
- Community Stables
- Jogging Path
- Bike Trail
Map
Home Values in the Area
Average Home Value in this Area
Tax History
| Year | Tax Paid | Tax Assessment Tax Assessment Total Assessment is a certain percentage of the fair market value that is determined by local assessors to be the total taxable value of land and additions on the property. | Land | Improvement |
|---|---|---|---|---|
| 2025 | $3,725 | $283,300 | $0 | $283,300 |
| 2024 | $3,835 | $280,300 | $0 | $280,300 |
| 2023 | $4,071 | $293,500 | $0 | $293,500 |
| 2022 | $4,875 | $290,700 | $0 | $290,700 |
| 2021 | $4,379 | $263,800 | $0 | $263,800 |
| 2020 | $3,902 | $226,600 | $0 | $226,600 |
| 2019 | $4,314 | $249,200 | $0 | $249,200 |
| 2018 | $4,087 | $237,200 | $0 | $237,200 |
| 2017 | $4,155 | $228,800 | $0 | $228,800 |
| 2016 | $3,972 | $214,000 | $0 | $214,000 |
| 2015 | $3,549 | $209,400 | $0 | $209,400 |
| 2014 | -- | $202,800 | $0 | $202,800 |
Property History
| Date | Event | Price | List to Sale | Price per Sq Ft | Prior Sale |
|---|---|---|---|---|---|
| 09/30/2025 09/30/25 | Price Changed | $449,999 | -2.2% | $202 / Sq Ft | |
| 09/01/2025 09/01/25 | For Sale | $459,999 | +101.8% | $206 / Sq Ft | |
| 06/02/2015 06/02/15 | Sold | $228,000 | 0.0% | $134 / Sq Ft | View Prior Sale |
| 06/02/2015 06/02/15 | Pending | -- | -- | -- | |
| 04/12/2015 04/12/15 | Off Market | $228,000 | -- | -- | |
| 04/10/2015 04/10/15 | For Sale | $237,900 | -- | $140 / Sq Ft |
Purchase History
| Date | Type | Sale Price | Title Company |
|---|---|---|---|
| Not Resolvable | $228,000 | -- | |
| Deed | $242,500 | -- |
Mortgage History
| Date | Status | Loan Amount | Loan Type |
|---|---|---|---|
| Closed | $205,200 | New Conventional | |
| Previous Owner | $194,000 | Purchase Money Mortgage |
Source: MLS Property Information Network (MLS PIN)
MLS Number: 73423840
APN: UPTO-000201-000000-000036-B000006
- 84 High St
- 130 High St
- Lot 1 Sawmill Brook Ln
- 23 Westboro Rd
- 27 James Rd Unit 1
- 27 James Rd Unit 2
- 29 Cider Mill Ln
- 23 Rockwood Ln Unit 23
- 12 Breton Rd
- 1 Jonathans Way
- 78 Milford St
- 4 Jonathans Way
- 53 Cider Mill Ln
- 36 Knowlton Cir Unit 36
- 3 Knowlton Cir Unit 3
- 6 Wood St
- 77 Prospect St
- 39 Mechanic St
- 68 Pearl St
- 18 Boot Shop Rd Unit 40
- 21 Pleasant St Unit 2
- 78 Main St Unit 2
- 2 Hartford Ave S Unit A
- 11 Maple Ave
- 149 Main St
- 23 Hartford Ave S
- 89 Buttercup Ln Unit 255
- 166 Sutton St Unit 1
- 1 Rolling Green Dr
- 18 Colonial Rd
- 12 Claudette Dr
- 225 Purchase St
- 13 Breakneck Hill Rd Unit 1
- 95-101 Upton St Unit 99-G
- 95-101 Upton St Unit 99-I
- 95-101 Upton St Unit 101-D
- 136 Ferry St Unit 2
- 14 Shadowbrook Ln Unit 28
- 10 Shadowbrook Ln Unit 24
- 6 Shadowbrook Ln Unit 36







