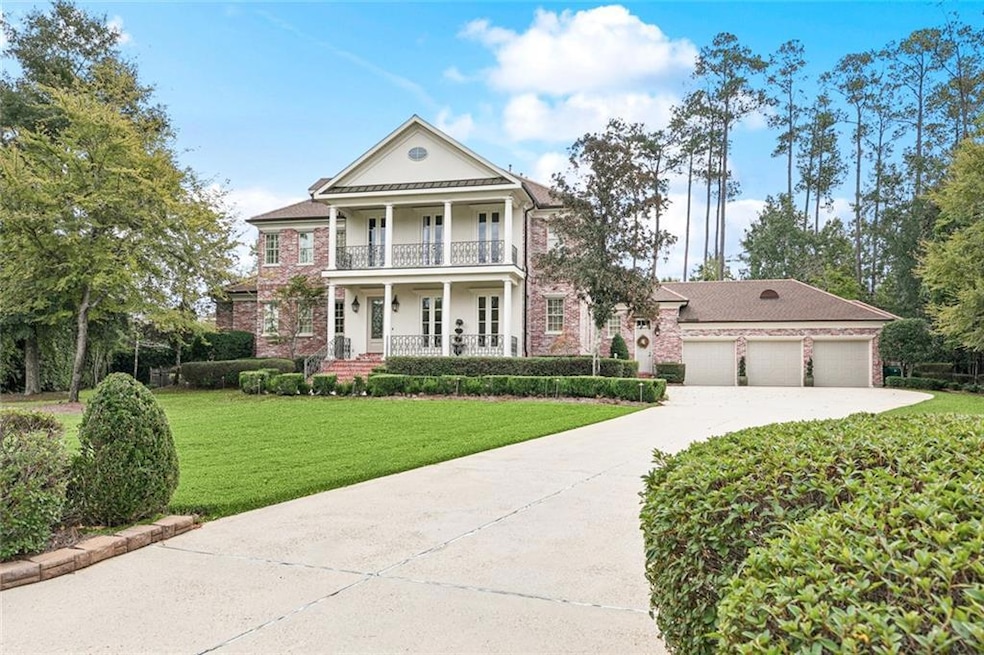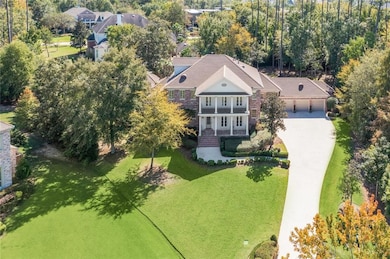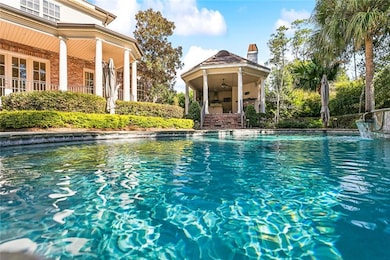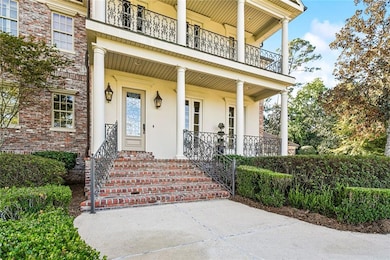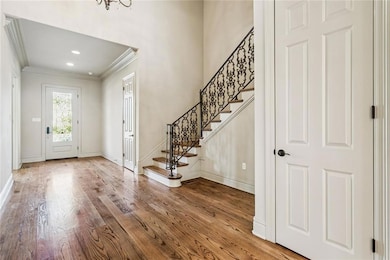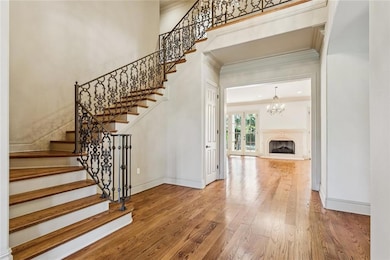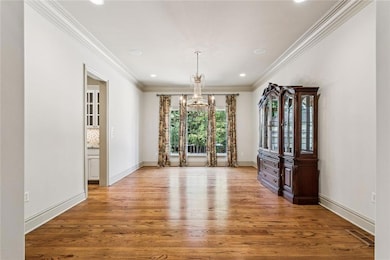6 Finch Ln Mandeville, LA 70471
Estimated payment $13,072/month
Highlights
- Cabana
- Gated Community
- Cathedral Ceiling
- Pontchartrain Elementary School Rated A
- French Provincial Architecture
- Outdoor Kitchen
About This Home
Stately and refined, this exceptional residence sits on nearly an acre in the prestigious gated community of The Sanctuary. Perfectly positioned on a quiet cul-de-sac, the home spans over 6,300 square feet across three levels, offering timeless elegance, comfort, and craftsmanship throughout.
Inside, rich nail-down wood floors, detailed millwork, and soaring ceilings set an inviting tone. The chef’s kitchen is a showpiece, featuring a grand island, double ovens, warming drawer, five-burner cooktop, built-in refrigerator/freezer, and a butler’s pantry with glass-front cabinetry, bar sink, ice maker, and wine cooler. The adjoining keeping room with beamed cathedral ceiling and the spacious living room with dual French doors create seamless flow for entertaining.
The tranquil primary suite overlooks the pool and includes a hidden dressing area with built-ins, safe, and a spa bath with hydro tub, seamless glass shower, and marble vanities. Upstairs are three four bedrooms with generous closets, a flex room or office, and a balcony with copper flooring and wrought iron railings. The third level features a furnished media room with Sony theater system, and a gigantic storage closet.
Outdoors, the resort-style backyard invites relaxation with a heated pool and spa, full cabana with kitchen, fireplace, and full bath, plus a separate gazebo for shaded seating. Copper gutters, iron fencing, lush landscaping, sprinkler and mosquito systems complete the exterior.
Additional features include surround sound, security cameras, generator, newer roof and HVAC units. This is an extraordinary opportunity to live in one of Mandeville’s most sought-after communities, where elegance, privacy, and convenience converge. Call today for a private tour!
Listing Agent
Fine Southern Properties, LLC License #995680619 Listed on: 10/27/2025
Home Details
Home Type
- Single Family
Est. Annual Taxes
- $20,751
Year Built
- Built in 2005
Lot Details
- Lot Dimensions are 147x202x239x236
- Fenced
- Sprinkler System
- Property is in excellent condition
HOA Fees
- $143 Monthly HOA Fees
Parking
- 3 Car Attached Garage
Home Design
- French Provincial Architecture
- Brick Exterior Construction
- Raised Foundation
- Slab Foundation
- Shingle Roof
- Stucco
Interior Spaces
- 6,069 Sq Ft Home
- Property has 3 Levels
- Cathedral Ceiling
- Gas Fireplace
- Attic
Kitchen
- Butlers Pantry
- Double Oven
- Cooktop
- Microwave
- Ice Maker
- Dishwasher
- Wine Cooler
- Granite Countertops
- Disposal
Bedrooms and Bathrooms
- 6 Bedrooms
Home Security
- Home Security System
- Fire Sprinkler System
Pool
- Cabana
- Heated In Ground Pool
- Outdoor Shower
Outdoor Features
- Balcony
- Wood Patio
- Outdoor Kitchen
- Wrap Around Porch
Location
- City Lot
Schools
- Pontchartrain Elementary School
- Tchefuncte Middle School
- Mandeville High School
Utilities
- Multiple cooling system units
- Central Heating and Cooling System
- Multiple Heating Units
- Power Generator
Listing and Financial Details
- Tax Lot 191
- Assessor Parcel Number 61432
Community Details
Overview
- The Sanctuary Subdivision
Security
- Gated Community
Map
Home Values in the Area
Average Home Value in this Area
Tax History
| Year | Tax Paid | Tax Assessment Tax Assessment Total Assessment is a certain percentage of the fair market value that is determined by local assessors to be the total taxable value of land and additions on the property. | Land | Improvement |
|---|---|---|---|---|
| 2024 | $20,751 | $158,236 | $24,500 | $133,736 |
| 2023 | $20,751 | $110,845 | $17,000 | $93,845 |
| 2022 | $1,453,064 | $110,845 | $17,000 | $93,845 |
| 2021 | $14,512 | $110,845 | $17,000 | $93,845 |
| 2020 | $14,498 | $110,845 | $17,000 | $93,845 |
| 2019 | $14,323 | $98,810 | $16,300 | $82,510 |
| 2018 | $14,342 | $98,810 | $16,300 | $82,510 |
| 2017 | $14,568 | $98,810 | $16,300 | $82,510 |
| 2016 | $14,675 | $98,810 | $16,300 | $82,510 |
| 2015 | $11,625 | $82,931 | $12,400 | $70,531 |
| 2014 | $11,907 | $82,931 | $12,400 | $70,531 |
| 2013 | -- | $82,931 | $12,400 | $70,531 |
Property History
| Date | Event | Price | List to Sale | Price per Sq Ft | Prior Sale |
|---|---|---|---|---|---|
| 10/27/2025 10/27/25 | For Sale | $2,125,000 | +7.1% | $350 / Sq Ft | |
| 03/24/2023 03/24/23 | Sold | -- | -- | -- | View Prior Sale |
| 02/04/2023 02/04/23 | Pending | -- | -- | -- | |
| 12/14/2022 12/14/22 | For Sale | $1,985,000 | -- | $326 / Sq Ft |
Purchase History
| Date | Type | Sale Price | Title Company |
|---|---|---|---|
| Deed | $1,950,000 | Title Stream |
Mortgage History
| Date | Status | Loan Amount | Loan Type |
|---|---|---|---|
| Open | $2,020,200 | VA |
Source: ROAM MLS
MLS Number: 2528165
APN: 61432
- 219 W Hickory St
- 200 Chestnut St
- 213 Skipper Dr
- 1206 Rue Degas None
- 1206 Rue Degas
- 217 Rue Esplanade
- 217 Rue Esplanade None
- 225 Magnolia St
- 185 Shannon Dr
- 4424 Highway 22
- 632 Village Ln S
- 511 Cedarwood Dr Unit 511
- 4420 Louisiana 22 Unit 2
- 323 Cedarwood Dr Unit 323
- 404 Cedarwood Dr Unit C2
- 4600 Louisiana 22 Unit 6
- 310 Cedarwood Dr Unit A1
- 4840 Highway 22
- 4040 Florida St Unit 101
- 110 E Brighton Ct Unit 281
