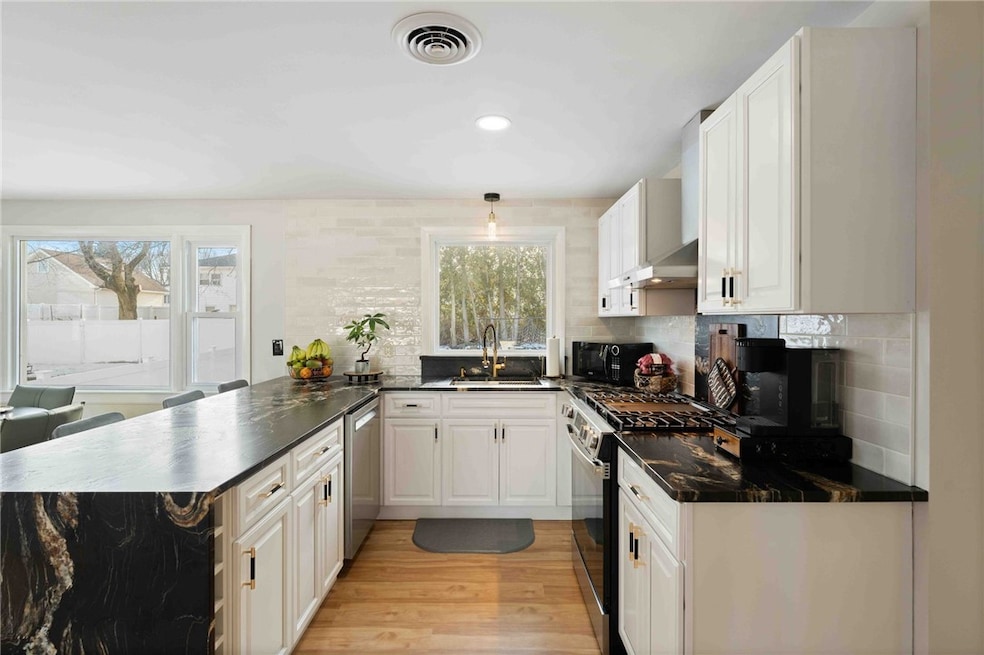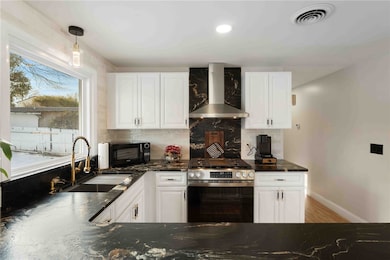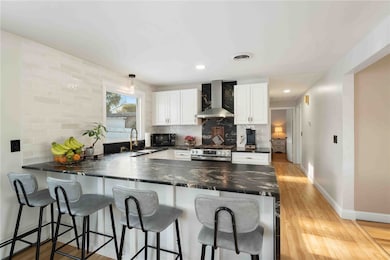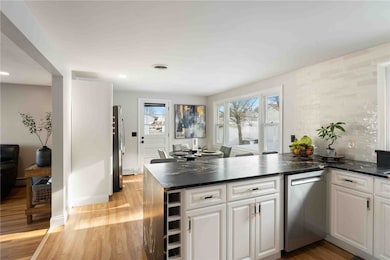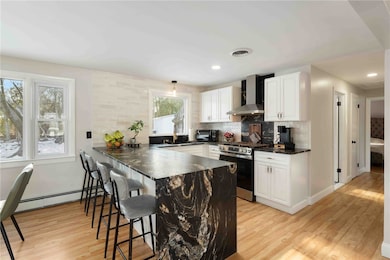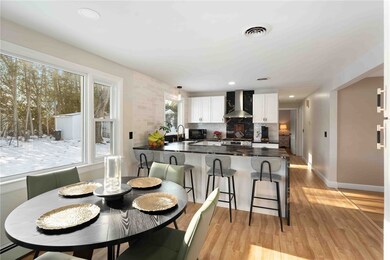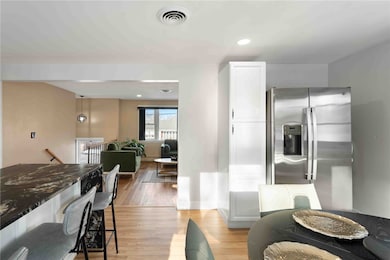6 Flanders St Johnston, RI 02919
Hartford Avenue NeighborhoodEstimated payment $2,859/month
Highlights
- Golf Course Community
- Wood Flooring
- 1 Car Attached Garage
- Raised Ranch Architecture
- Recreation Facilities
- Storage Room
About This Home
PRICE IMPROVEMENT! Modern & updated, versatile move-in-ready raised ranch. This 3 bed 1.5 bath home boasts a stunning kitchen with a waterfall island, dine in area, open floor plan, and plenty of natural light. The full bathroom is also updated and beautiful with a Magnolia Homes feel. The basement provides more options and versatility with a common area, utility area, and an additional room that is currently being used as a bedroom, a half bath, laundry area, and storage, and a 1 car garage! Ample yard space and parking. Only less than 10 minutes from Providence and major businesses such as Citizens Bank headquarters and Amazon distribution center for area professionals, as well as amazing dining and shopping. Easy access to major highways like 295, 95, 195, and Rt 6 & 10Don't miss out on this remarkable place to call home!
Home Details
Home Type
- Single Family
Est. Annual Taxes
- $4,634
Year Built
- Built in 1964
Lot Details
- 6,098 Sq Ft Lot
- Fenced
Parking
- 1 Car Attached Garage
- Driveway
Home Design
- Raised Ranch Architecture
- Vinyl Siding
- Concrete Perimeter Foundation
Interior Spaces
- 2-Story Property
- Family Room
- Storage Room
Kitchen
- Range Hood
- Dishwasher
Flooring
- Wood
- Laminate
- Ceramic Tile
Bedrooms and Bathrooms
- 3 Bedrooms
Laundry
- Dryer
- Washer
Partially Finished Basement
- Basement Fills Entire Space Under The House
- Interior and Exterior Basement Entry
Location
- Property near a hospital
Utilities
- Central Air
- Heating System Uses Gas
- Baseboard Heating
- 100 Amp Service
- Water Heater
- Cable TV Available
Listing and Financial Details
- Tax Lot 22
- Assessor Parcel Number 6FLANDERSSTJOHN
Community Details
Amenities
- Shops
- Restaurant
- Public Transportation
Recreation
- Golf Course Community
- Recreation Facilities
Map
Home Values in the Area
Average Home Value in this Area
Tax History
| Year | Tax Paid | Tax Assessment Tax Assessment Total Assessment is a certain percentage of the fair market value that is determined by local assessors to be the total taxable value of land and additions on the property. | Land | Improvement |
|---|---|---|---|---|
| 2025 | $4,634 | $296,700 | $85,500 | $211,200 |
| 2024 | $4,540 | $296,700 | $85,500 | $211,200 |
Property History
| Date | Event | Price | List to Sale | Price per Sq Ft | Prior Sale |
|---|---|---|---|---|---|
| 11/03/2025 11/03/25 | Price Changed | $470,000 | -4.1% | $275 / Sq Ft | |
| 09/10/2025 09/10/25 | For Sale | $489,900 | +39.2% | $287 / Sq Ft | |
| 10/28/2022 10/28/22 | Sold | $352,000 | +6.7% | $228 / Sq Ft | View Prior Sale |
| 09/12/2022 09/12/22 | Pending | -- | -- | -- | |
| 08/30/2022 08/30/22 | For Sale | $329,900 | -- | $214 / Sq Ft |
Purchase History
| Date | Type | Sale Price | Title Company |
|---|---|---|---|
| Warranty Deed | $352,000 | None Available |
Mortgage History
| Date | Status | Loan Amount | Loan Type |
|---|---|---|---|
| Open | $304,436 | FHA |
Source: State-Wide MLS
MLS Number: 1394925
APN: JOHN M:0022 L:037
- 610 Killingly St Unit 2
- 6 Westwood Manor Dr
- 121 Central Ave
- 43 Fruit Hill Ave Unit 2nd Floor
- 41 Fruit Hill Ave Unit 1st Floor
- 22 Woonasquatucket Ave Unit 2nd Floor
- 48 Riverdale St Unit 3
- 184 Woonasquatucket Ave
- 1535 Atwood Ave
- 125 Federal Way
- 15 Sybaris St Unit A
- 4 Cloud St
- 1345 Chalkstone Ave
- 20 Zambarano Ave Unit 202
- 161 Lynch St Unit 161 Lynch St
- 161 Lynch St
- 23 Barrows St
- 970 Atwells Ave Unit 3
- 1282 Chalkstone Ave Unit 1
- 246 George Waterman Rd Unit 2
