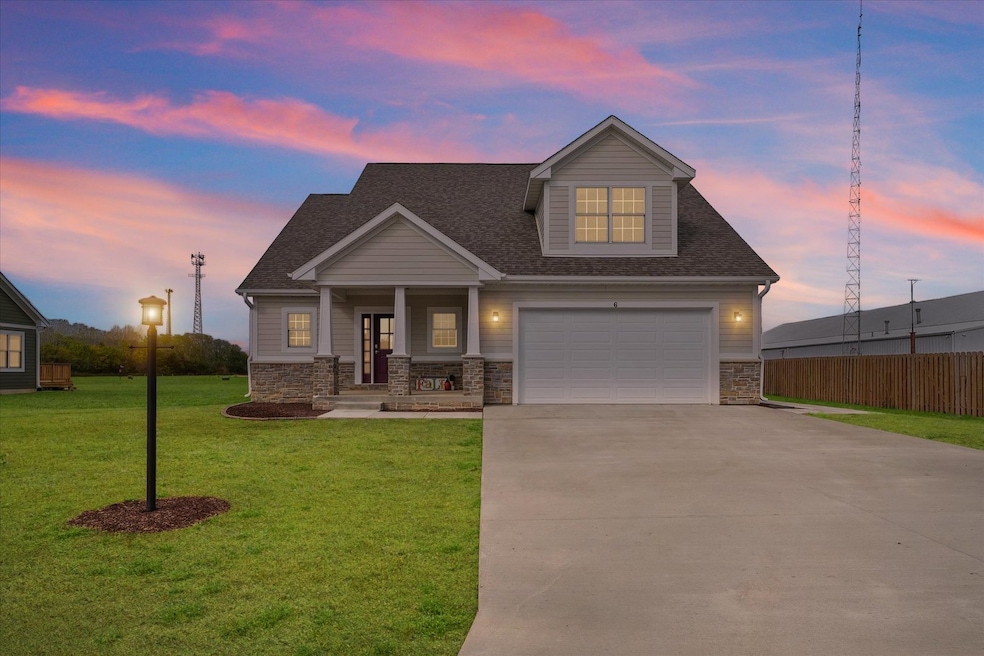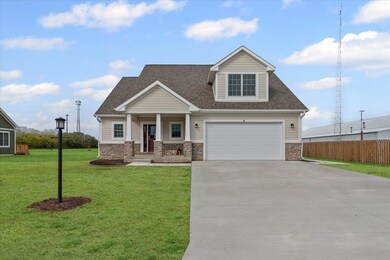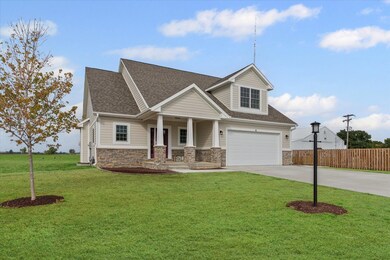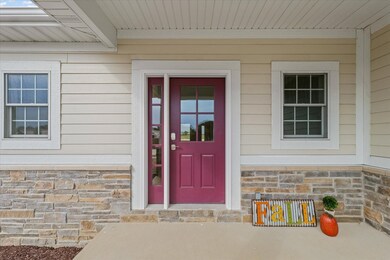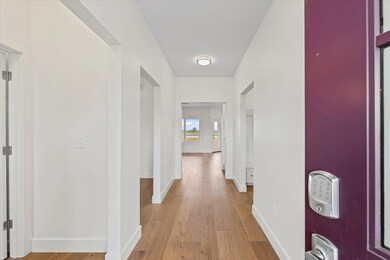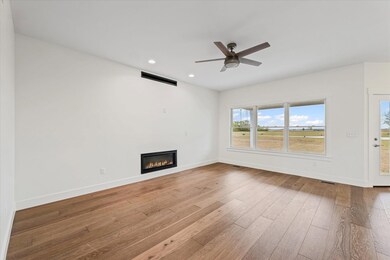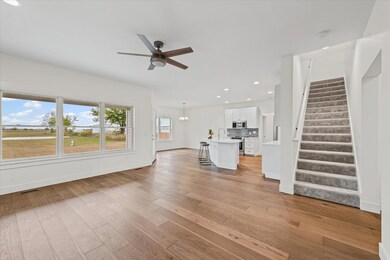6 Foxtrot Ln Monticello, IL 61856
Estimated payment $2,887/month
Highlights
- New Construction
- Open Floorplan
- Main Floor Bedroom
- White Heath Elementary School Rated A
- Wood Flooring
- Mud Room
About This Home
Beautifully crafted home in Dancing Acres, Monticello's newest subdivision! Approaching the house, you'll notice the extra-wide driveway leading to a 2-car garage with epoxy floors. Built with 2x6 construction, premium materials and an impressive list of upgrades, this home offers exceptional quality and energy efficiency. The exterior features James Hardie board siding, stone accents, and Pella wood-clad windows and Pella doors, combining durability with timeless curb appeal. Inside, enjoy 9' ceilings, wide-plank oak hardwood flooring, an open layout, and a contemporary gas fireplace. The stunning kitchen includes quartz countertops, custom cabinets, a breakfast-bar island, ceramic tile backsplash, Kohler sink/faucet, disposal air-button, and a full stainless steel Frigidaire Gallery appliance package, plus a walk-in pantry. The main-floor primary suite features a tray ceiling, walk-in closet, and luxury ensuite. Details of the ensuite include a walk-in shower with a Kohler shower pan & dual Kohler showerheads, quartz double vanity, Kohler sinks/faucets, lighted mirrors, and private water closet. Also on the main level: a mudroom/drop zone, laundry room with quartz countertops, office/bonus room, and an upgraded half bath. A back covered patio with a ceiling fan is a perfect spot for unwinding & sunset views. Upstairs offers two additional bedrooms and a second full bath with a split design for convenience & busy mornings (separate shower/toilet from vanities for functionality & privacy), plus quartz double vanity and Kohler fixtures throughout. With quality construction, high-end finishes, thoughtful design, and a spacious lot, this home blends sophistication with everyday comfort. Don't miss this gem - schedule your showing today!
Listing Agent
RE/MAX REALTY ASSOC-MONTICELLO License #475126086 Listed on: 11/19/2025

Home Details
Home Type
- Single Family
Year Built
- Built in 2025 | New Construction
Lot Details
- 0.35 Acre Lot
- Lot Dimensions are 107.98 x 150.70 x 91.79 x 219.58
Parking
- 2 Car Garage
- Driveway
- Parking Included in Price
Home Design
- Asphalt Roof
- Concrete Perimeter Foundation
Interior Spaces
- 1,997 Sq Ft Home
- 1.5-Story Property
- Open Floorplan
- Fireplace With Gas Starter
- Double Pane Windows
- Mud Room
- Family Room
- Living Room with Fireplace
- Dining Room
- Home Office
- Partial Basement
- Laundry Room
Kitchen
- Walk-In Pantry
- Range
- Microwave
- Dishwasher
- Stainless Steel Appliances
- Disposal
Flooring
- Wood
- Carpet
Bedrooms and Bathrooms
- 3 Bedrooms
- 3 Potential Bedrooms
- Main Floor Bedroom
- Walk-In Closet
- Bathroom on Main Level
- Dual Sinks
Outdoor Features
- Patio
Schools
- Monticello Elementary School
- Monticello Junior High School
- Monticello High School
Utilities
- Forced Air Heating and Cooling System
- Heating System Uses Natural Gas
- 200+ Amp Service
Map
Home Values in the Area
Average Home Value in this Area
Property History
| Date | Event | Price | List to Sale | Price per Sq Ft |
|---|---|---|---|---|
| 11/19/2025 11/19/25 | For Sale | $459,500 | -- | $230 / Sq Ft |
Source: Midwest Real Estate Data (MRED)
MLS Number: 12513640
- 4533 Nicklaus Dr Unit Legends of Champaign
- 4503 Legends Dr
- 4422 Nicklaus Dr
- 905 E Oak St
- 3401 Fields South Dr
- 813 E Franklin St Unit b
- 823 E Franklin St Unit C
- 2502 Fields South Dr
- 706 Inverness Rd
- 3220 Ridgewood Dr
- 3701 Harbor Estates Ln
- 1318 Myrtle Beach Ave
- 1320 Myrtle Beach Ave
- 3310 Stoneway Ct Unit 1
- 3319 Stoneway Ct
- 701 N Prairieview Rd Unit 4
- 902 Newcastle Dr
- 1902 Karen Ct
- 2403-2503 W Springfield Ave
- 918-1188 Pomona Dr
