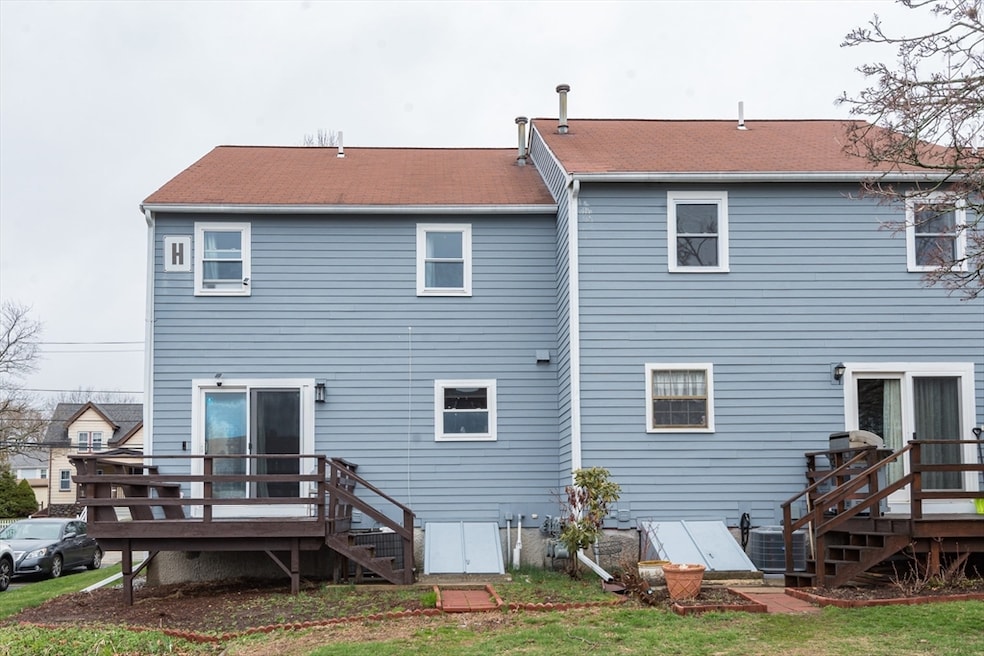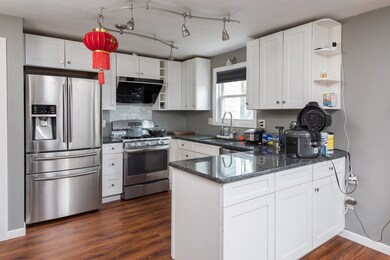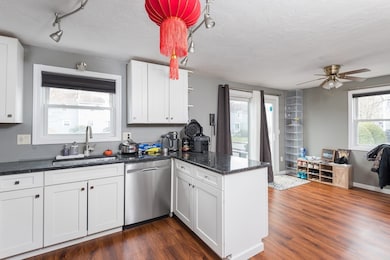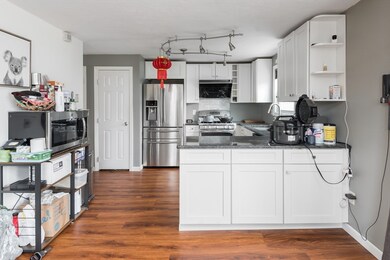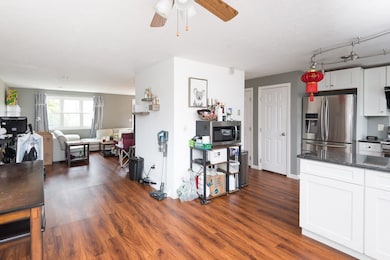
6 Franklin Square Unit H Randolph, MA 02368
North Randolph NeighborhoodHighlights
- Deck
- Community Pool
- Shops
- Property is near public transit
- Park
- Forced Air Heating and Cooling System
About This Home
As of June 2025This thoughtfully designed three-level townhouse offers a functional and comfortable layout for everyday living. Upstairs, the second floor features two bedrooms—including a spacious primary suite with its own private full bathroom, providing a quiet and cozy retreat. The second bedroom is located near another full bathroom, ideal for guests or family members. The main level includes an open-concept living and dining area, a well-equipped kitchen, and a convenient half bath—perfect for both daily routines and entertaining. The partially finished basement offers flexible space for storage, a home office, or a rec room. The community is well-maintained and includes a swimming pool, snow removal, and trash services. It's also pet-friendly, allowing cats and small dogs under 25 lbs. With nearby parks, shops, schools, and highway access, this home offers a balanced lifestyle of ease and accessibility. Open house 12-2pm 4/12 Sat.
Townhouse Details
Home Type
- Townhome
Est. Annual Taxes
- $4,130
Year Built
- Built in 1981
HOA Fees
- $381 Monthly HOA Fees
Home Design
- Frame Construction
- Shingle Roof
Interior Spaces
- 3-Story Property
- Laundry in Basement
Kitchen
- Range
- Microwave
- Dishwasher
Bedrooms and Bathrooms
- 2 Bedrooms
- Primary bedroom located on second floor
Laundry
- Dryer
- Washer
Parking
- 1 Car Parking Space
- Off-Street Parking
- Deeded Parking
Outdoor Features
- Deck
Location
- Property is near public transit
- Property is near schools
Schools
- Donovan Elementary School
- Randolph Commun Middle School
- Randolph High School
Utilities
- Forced Air Heating and Cooling System
- 1 Cooling Zone
- 1 Heating Zone
- Heating System Uses Natural Gas
Listing and Financial Details
- Assessor Parcel Number M:10 B:D L:018118,207455
Community Details
Overview
- Association fees include insurance, maintenance structure, road maintenance, snow removal, trash
- 69 Units
Amenities
- Common Area
- Shops
Recreation
- Community Pool
- Park
Pet Policy
- Call for details about the types of pets allowed
Ownership History
Purchase Details
Home Financials for this Owner
Home Financials are based on the most recent Mortgage that was taken out on this home.Purchase Details
Home Financials for this Owner
Home Financials are based on the most recent Mortgage that was taken out on this home.Similar Homes in Randolph, MA
Home Values in the Area
Average Home Value in this Area
Purchase History
| Date | Type | Sale Price | Title Company |
|---|---|---|---|
| Deed | $470,000 | None Available | |
| Deed | $470,000 | None Available | |
| Not Resolvable | $326,000 | None Available |
Mortgage History
| Date | Status | Loan Amount | Loan Type |
|---|---|---|---|
| Open | $398,000 | Purchase Money Mortgage | |
| Closed | $398,000 | Purchase Money Mortgage | |
| Closed | $25,000 | Second Mortgage Made To Cover Down Payment | |
| Previous Owner | $259,200 | New Conventional | |
| Previous Owner | $180,000 | No Value Available | |
| Previous Owner | $150,000 | No Value Available | |
| Previous Owner | $12,000 | No Value Available | |
| Previous Owner | $115,000 | No Value Available | |
| Previous Owner | $20,000 | No Value Available |
Property History
| Date | Event | Price | Change | Sq Ft Price |
|---|---|---|---|---|
| 06/12/2025 06/12/25 | Sold | $470,000 | +3.9% | $263 / Sq Ft |
| 04/15/2025 04/15/25 | Pending | -- | -- | -- |
| 04/08/2025 04/08/25 | For Sale | $452,200 | +38.7% | $253 / Sq Ft |
| 05/20/2020 05/20/20 | Sold | $326,000 | +5.2% | $182 / Sq Ft |
| 03/22/2020 03/22/20 | Pending | -- | -- | -- |
| 03/18/2020 03/18/20 | For Sale | $309,900 | -- | $173 / Sq Ft |
Tax History Compared to Growth
Tax History
| Year | Tax Paid | Tax Assessment Tax Assessment Total Assessment is a certain percentage of the fair market value that is determined by local assessors to be the total taxable value of land and additions on the property. | Land | Improvement |
|---|---|---|---|---|
| 2025 | $3,875 | $333,800 | $0 | $333,800 |
| 2024 | $4,130 | $360,700 | $0 | $360,700 |
| 2023 | $3,904 | $323,200 | $0 | $323,200 |
| 2022 | $3,907 | $287,300 | $0 | $287,300 |
| 2021 | $4,190 | $283,500 | $0 | $283,500 |
| 2020 | $4,066 | $272,700 | $0 | $272,700 |
| 2019 | $3,508 | $234,200 | $0 | $234,200 |
| 2018 | $3,514 | $221,300 | $0 | $221,300 |
| 2017 | $3,242 | $200,400 | $0 | $200,400 |
| 2016 | $3,309 | $190,300 | $0 | $190,300 |
| 2015 | $3,513 | $194,100 | $0 | $194,100 |
Agents Affiliated with this Home
-
A
Seller's Agent in 2025
Angela Cui
Keller Williams Realty
-
J
Seller's Agent in 2020
Janine Wuschke
Keller Williams Realty
Map
Source: MLS Property Information Network (MLS PIN)
MLS Number: 73356691
APN: RAND-000010-D000000-018118
