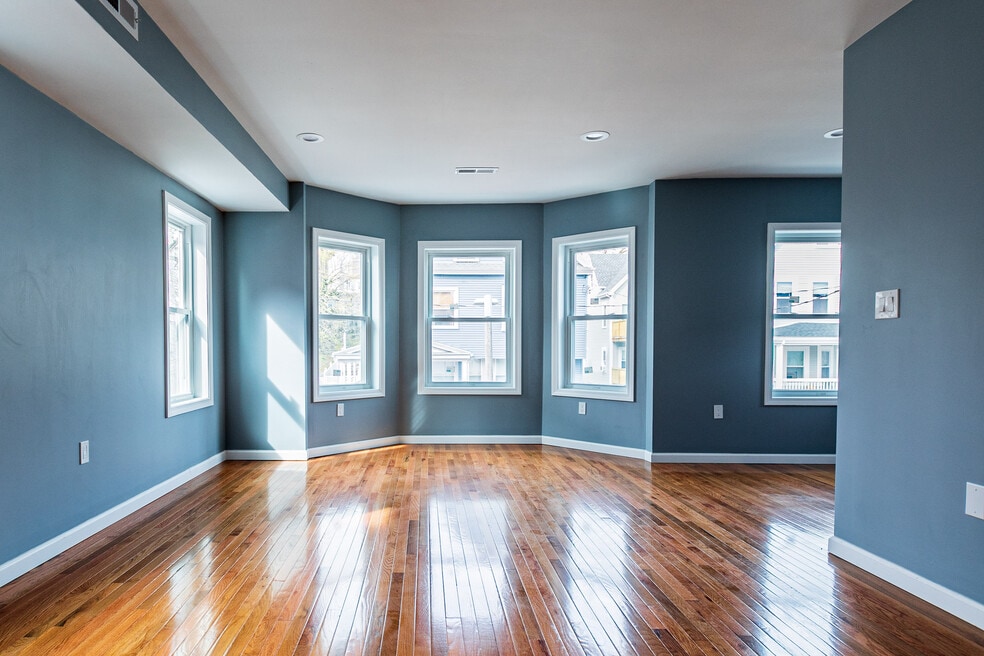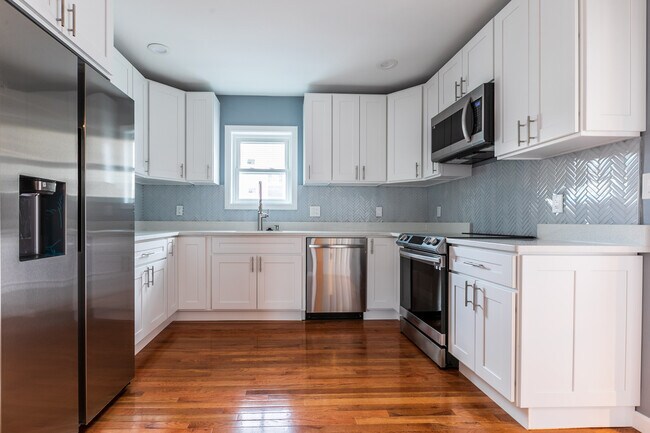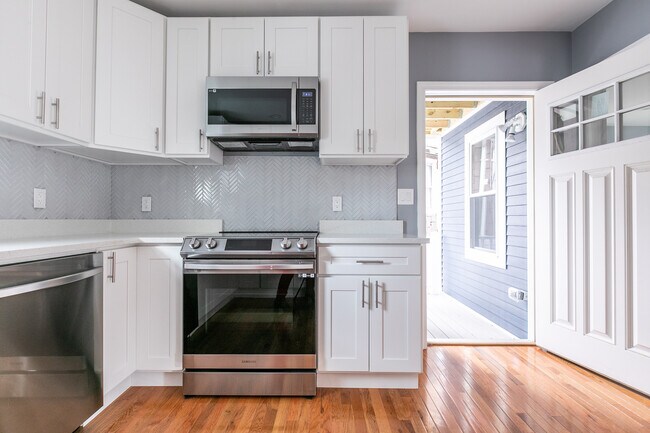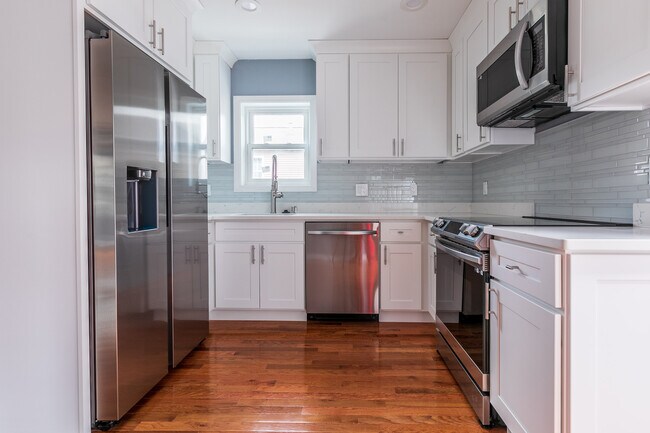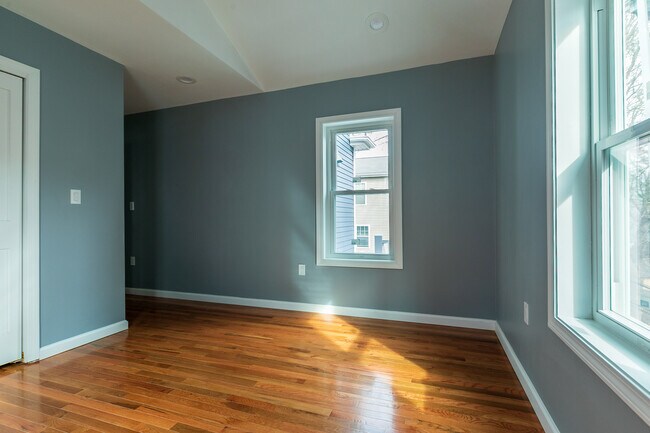6 Gannett St Unit 2 Boston, MA 02121
Sav-Mor NeighborhoodAbout This Home
Welcome to your brand new dream home in one of the most sought-after neighborhoods! This stunning two-level rental property boasts an open floor plan, providing ample living space for you and your loved ones. With three spacious bedrooms, two and a half baths, and hardwood floors throughout, you'll be able to enjoy luxurious living in comfort and style.
On the main level, you'll be greeted by a beautiful kitchen featuring soft closed shaker cabinets, stainless steel Samsung appliances, and quartz countertops, perfect for cooking up delicious meals for yourself or entertaining guests. The dining/living room combo is filled with natural sunlight, thanks to the abundance of windows, creating a bright and welcoming atmosphere. The en-suite and half bath are perfect for accommodating guests or giving you some extra privacy when you need it.
Upstairs, you'll find two generously sized bedrooms, a full tiled bathroom, and a convenient laundry nook, ensuring that everything you need is right at your fingertips. You'll enjoy high efficiency heating and cooling, recessed lighting throughout, and a low-maintenance exterior. The paved driveway and street parking make coming home a breeze.
With its convenient location just minutes from the highway, schools, shopping, and other amenities, this home is perfect for those who want to enjoy the best that the neighborhood has to offer. Don't miss out on the opportunity to make this your new home!

Map
- 5 Glenburne St
- 472 Warren St
- 476 Warren St
- 495 Warren St
- 4 Wyoming St Unit 2
- 7 Waumbeck St Unit 3
- 2 Otisfield St
- 16 Wabon St
- 340 Blue Hill Ave
- 28 Wabon St
- 194 Blue Hill Ave
- 28 Woodbine St
- 31 Dewey St
- 8 Adrian St
- 99 Harrishof St
- 52 Intervale St
- 151 Townsend St
- 40 Devon St Unit 3
- 62 Clifford St Unit A
- 175 Howard Ave Unit 2
- 1 Gannett St Unit 2
- 6 Carlisle St Unit 1
- 25 Lawrence Ave
- 14 Hazelwood St Unit 3
- 15 Maywood St
- 17 Maywood St Unit 2
- 15 Maywood St Unit 4
- 26 Hazelwood St Unit B
- 136 Quincy St Unit 1
- 16 Woodcliff St Unit 2
- 28 Wabon St Unit 2
- 1 Normandy St Unit 3
- 31 Crawford St Unit 3
- 31 Crawford St
- 23 Wabeno St Unit 1st Floor Apt
- 23 Wabeno St Unit 3rd Floor
- 103 Brunswick St Unit 2
- 3 Sunderland St Unit 6
- 338 Warren St Unit 3
- 338 Warren St Unit 6
