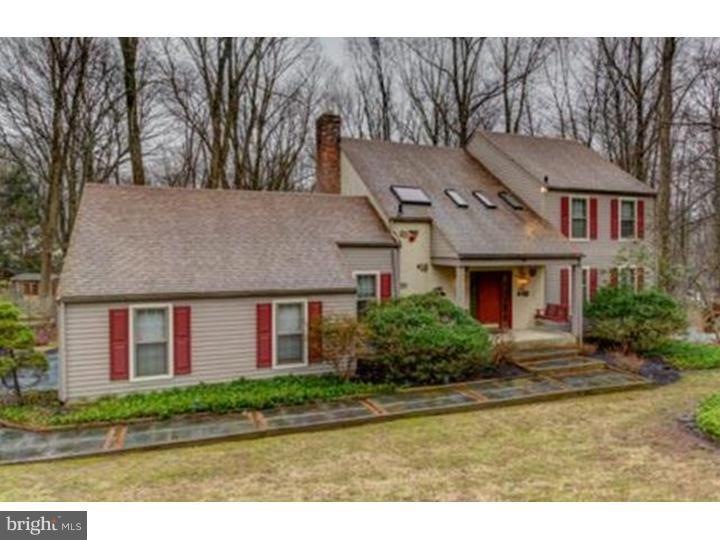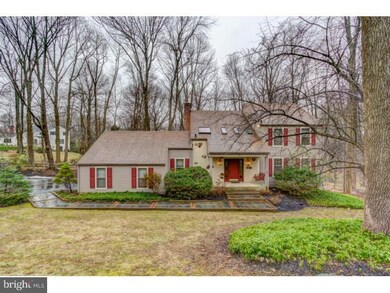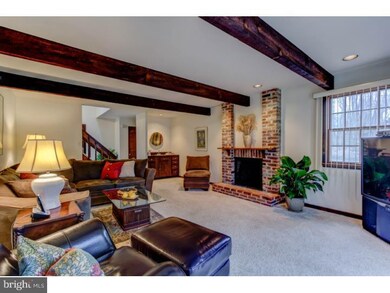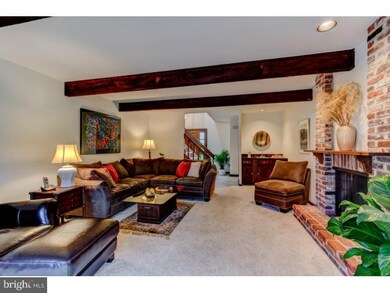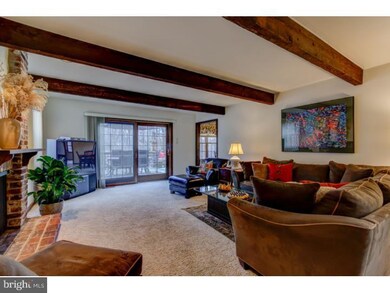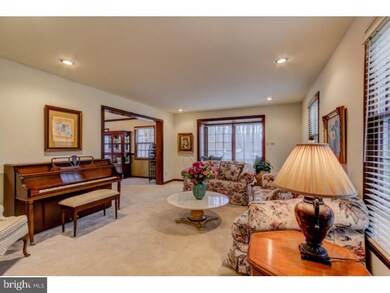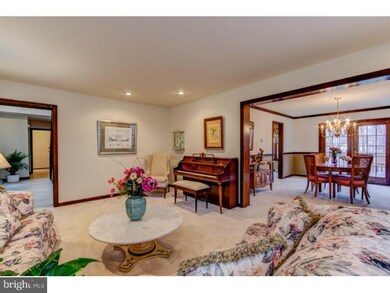
6 Gartley Dr Newtown Square, PA 19073
Newtown Square NeighborhoodHighlights
- 1.25 Acre Lot
- Colonial Architecture
- Cathedral Ceiling
- Culbertson Elementary School Rated A
- Deck
- Wood Flooring
About This Home
As of October 2019Truly a spectacular setting with breathtaking views ?.sitting on a tree lined street, this home has the best of both worlds. Nestled in a private setting, surrounded by trees, mature landscaping and all nature has to offer, yet set in an established neighborhood at the end of a cul-de-sac street. This farmhouse colonial home with a contemporary flair has a fantastic floor plan with four bedrooms in the heart of Newtown Square in the ever popular community of "Greene Countrie." Enter into a stunning foyer with vaulted ceilings and skylights. Eat-in kitchen with oak cabinets, double oven and beautiful ceramic tile floors. The bright breakfast room overlooks the peaceful backyard and huge deck. The inviting and comfortable family room is graced with a wood burning fireplace, exposed wood beams, wet bar, plush carpeting and has access to the rear deck and backyard from oversized Pella sliders. The formal living room features plush carpeting and complemented by beautiful natural light. The elegant formal dining room is conveniently located right off the kitchen featuring custom moldings; this is the perfect spot for entertaining. On the second floor, you will find four bedrooms all with large closets. The large master bedroom has lots of closet space and features a recently renovated master bath suite with a walk in custom tiled shower, cultured marble countertops, a huge sky light and ceramic tile flooring. The oversized deck offers a tremendous amount of outdoor living space. Accessed from several rooms in the house, this elevated deck overlooks the private "Longwood Gardens" setting rear yard. Whether you're entertaining or drinking your morning coffee, this is a peaceful and perfect spot to relax. A full basement, two car garage, a beautiful 1.25 acre lot, and Pella windows complete this masterpiece. This is a well cared for home that has been enjoyed by the current owners for over 20 years. Cozy yet elegant, comfortable floor plan and perfect location. Harwood floors under all carpeting.
Last Agent to Sell the Property
RE/MAX Preferred - Newtown Square License #RM425162 Listed on: 03/31/2015

Co-Listed By
Christine Potter
RE/MAX Preferred - Newtown Square
Home Details
Home Type
- Single Family
Est. Annual Taxes
- $7,644
Year Built
- Built in 1975
Lot Details
- 1.25 Acre Lot
- Lot Dimensions are 166x329
- Cul-De-Sac
Parking
- 2 Car Attached Garage
- Driveway
Home Design
- Colonial Architecture
- Contemporary Architecture
- Shingle Roof
- Wood Siding
- Stucco
Interior Spaces
- 2,520 Sq Ft Home
- Property has 2 Levels
- Wet Bar
- Beamed Ceilings
- Cathedral Ceiling
- Skylights
- Brick Fireplace
- Family Room
- Living Room
- Dining Room
- Home Security System
- Attic
Kitchen
- Eat-In Kitchen
- Double Oven
- Disposal
Flooring
- Wood
- Wall to Wall Carpet
- Tile or Brick
Bedrooms and Bathrooms
- 4 Bedrooms
- En-Suite Primary Bedroom
- En-Suite Bathroom
- 2.5 Bathrooms
Laundry
- Laundry Room
- Laundry on main level
Unfinished Basement
- Basement Fills Entire Space Under The House
- Exterior Basement Entry
Outdoor Features
- Deck
- Patio
Schools
- Paxon Hollow Middle School
- Marple Newtown High School
Utilities
- Forced Air Heating and Cooling System
- Back Up Electric Heat Pump System
- 200+ Amp Service
- Electric Water Heater
- Cable TV Available
Community Details
- No Home Owners Association
- Greene Countrie Subdivision
Listing and Financial Details
- Tax Lot 055-000
- Assessor Parcel Number 30-00-01051-06
Ownership History
Purchase Details
Home Financials for this Owner
Home Financials are based on the most recent Mortgage that was taken out on this home.Purchase Details
Home Financials for this Owner
Home Financials are based on the most recent Mortgage that was taken out on this home.Purchase Details
Similar Homes in the area
Home Values in the Area
Average Home Value in this Area
Purchase History
| Date | Type | Sale Price | Title Company |
|---|---|---|---|
| Deed | $530,000 | World Wide Land Transfer Inc | |
| Deed | $490,000 | None Available | |
| Deed | $330,000 | -- |
Mortgage History
| Date | Status | Loan Amount | Loan Type |
|---|---|---|---|
| Open | $371,000 | New Conventional | |
| Previous Owner | $380,000 | New Conventional | |
| Previous Owner | $370,500 | New Conventional | |
| Previous Owner | $385,000 | Unknown | |
| Previous Owner | $351,000 | Unknown | |
| Previous Owner | $175,000 | Credit Line Revolving |
Property History
| Date | Event | Price | Change | Sq Ft Price |
|---|---|---|---|---|
| 10/23/2019 10/23/19 | Sold | $530,000 | -0.7% | $210 / Sq Ft |
| 08/09/2019 08/09/19 | Pending | -- | -- | -- |
| 08/07/2019 08/07/19 | Price Changed | $533,900 | -3.8% | $212 / Sq Ft |
| 07/31/2019 07/31/19 | Price Changed | $554,900 | -1.8% | $220 / Sq Ft |
| 07/17/2019 07/17/19 | For Sale | $564,900 | +15.3% | $224 / Sq Ft |
| 08/07/2015 08/07/15 | Sold | $490,000 | -6.7% | $194 / Sq Ft |
| 06/17/2015 06/17/15 | Pending | -- | -- | -- |
| 04/27/2015 04/27/15 | Price Changed | $525,000 | -4.5% | $208 / Sq Ft |
| 03/31/2015 03/31/15 | For Sale | $550,000 | -- | $218 / Sq Ft |
Tax History Compared to Growth
Tax History
| Year | Tax Paid | Tax Assessment Tax Assessment Total Assessment is a certain percentage of the fair market value that is determined by local assessors to be the total taxable value of land and additions on the property. | Land | Improvement |
|---|---|---|---|---|
| 2024 | $8,697 | $522,600 | $217,670 | $304,930 |
| 2023 | $8,423 | $522,600 | $217,670 | $304,930 |
| 2022 | $8,238 | $522,600 | $217,670 | $304,930 |
| 2021 | $12,595 | $522,600 | $217,670 | $304,930 |
| 2020 | $7,896 | $287,850 | $100,260 | $187,590 |
| 2019 | $7,771 | $287,850 | $100,260 | $187,590 |
| 2018 | $7,686 | $287,850 | $0 | $0 |
| 2017 | $7,661 | $287,850 | $0 | $0 |
| 2016 | $1,580 | $287,850 | $0 | $0 |
| 2015 | $1,580 | $287,850 | $0 | $0 |
| 2014 | $1,580 | $287,850 | $0 | $0 |
Agents Affiliated with this Home
-
L
Seller's Agent in 2019
Li Zaspel
Keller Williams Real Estate-Blue Bell
(267) 288-8982
160 Total Sales
-

Buyer's Agent in 2019
Joshua Fox
BHHS Fox & Roach
(610) 304-1743
13 Total Sales
-

Seller's Agent in 2015
Michael D'Adamo
RE/MAX
(610) 420-6678
11 in this area
79 Total Sales
-
C
Seller Co-Listing Agent in 2015
Christine Potter
RE/MAX
-
P
Buyer's Agent in 2015
Patricia Carmody
Keller Williams Realty Devon-Wayne
(610) 733-6916
8 Total Sales
Map
Source: Bright MLS
MLS Number: 1002566910
APN: 30-00-01051-06
- 3111 Sawmill Rd
- 3111 Sawmill Rd Unit E
- 3111 Sawmill Rd Unit C
- 3111 Sawmill Rd Unit D
- 3111 Sawmill Rd Unit B
- 3111 Sawmill Rd Unit A
- 310 Jeffrey Ln
- 262 Green Briar Ct
- 300 French Rd
- 28 Paper Mill Rd
- 3537 Sawmill Rd
- 238 E Chelsea Cir Unit 238
- 239 E Chelsea Cir Unit 239
- 307 Earles Ln
- 2 Earles Ln
- 3714 Rose Trader Ln Unit 226
- 1 Dunminning Rd
- 711 Governor Cir
- 3703 Biddle Ln
- 641 Andover Rd
