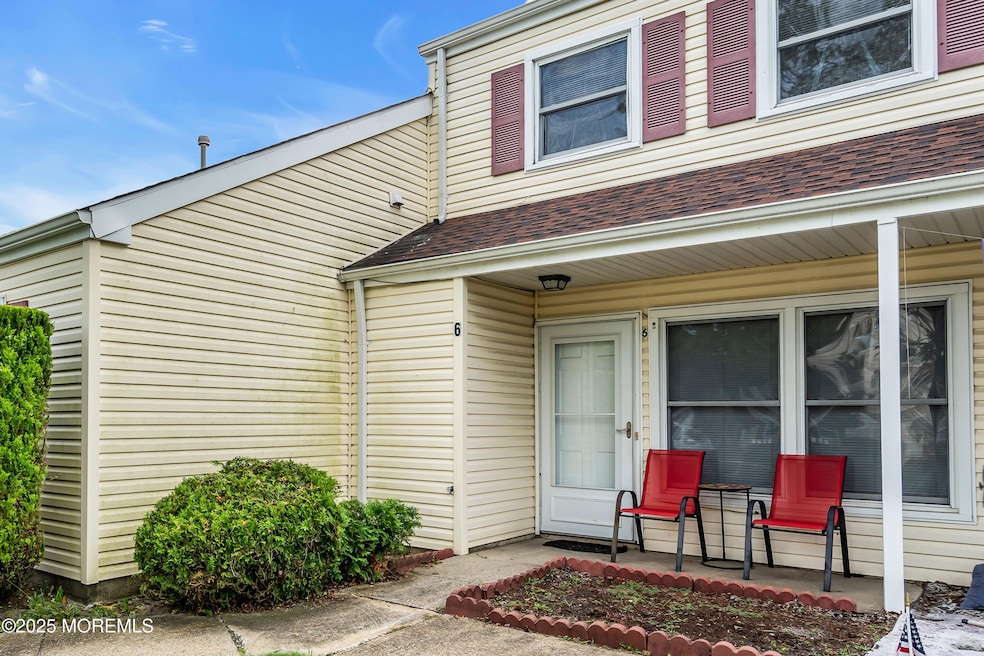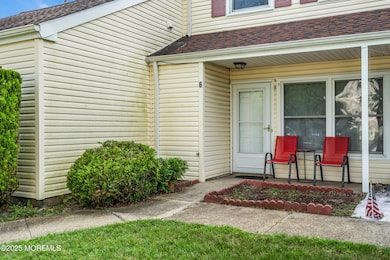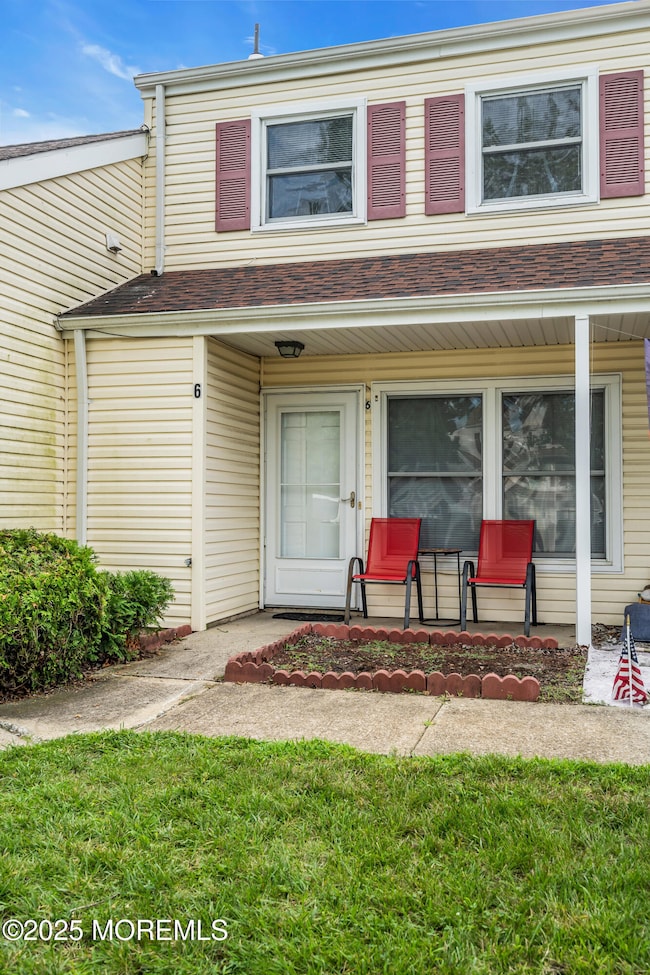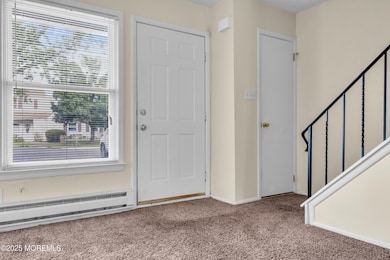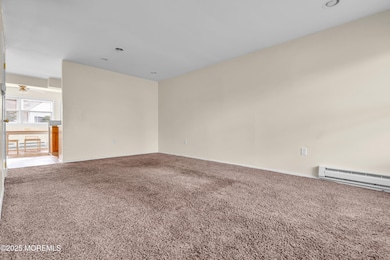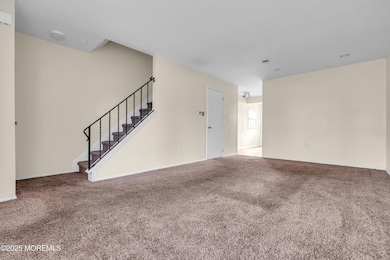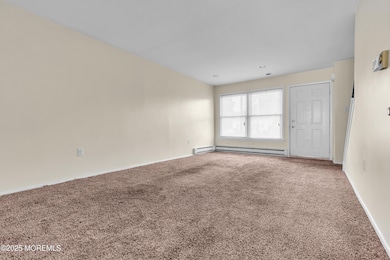
6 Gibraltar Ct Unit 26B Barnegat, NJ 08005
Barnegat Township NeighborhoodEstimated payment $1,914/month
Highlights
- Fitness Center
- Clubhouse
- Bonus Room
- In Ground Pool
- Attic
- Covered patio or porch
About This Home
Welcome to 6 Gibraltar Ct. in Crosswinds! This townhome features 2 bedrooms 1 1⁄2 bath rooms plus a bonus room, it's the largest model in the community. Ground level features a combination living room dining room that is currently one big living room. A bonus room with lots of windows and natural light in the back, currently used as a dedicated dining room, would also be perfect for a sunroom or another living area. Kitchen and dining room have vinyl plank flooring. Upstairs two bedrooms, one with two closets, and a full bathroom. Leave the worries of mowing up to the Crosswinds community grounds crew and enjoy the swimming pool, tennis and basketball 1/2 court, and clubhouse with fitness room, kitchen, & community lounge. Just down the road, a short walk or bike ride, is the Bay beach, observation pier into the Wildlife Refuge, and the township municipal dock & boardwalk for fishing, crabbing and summer concerts. Also just as close are multiple restaurants, retail stores, banking, and the Wawa. Perfect for full time, year round living or a shore home for weekend and summer getaways. A short 15 minute drive to the Ocean beaches of LBI.
Listing Agent
Coldwell Banker Home Connection Realty License #1110195 Listed on: 07/20/2025

Property Details
Home Type
- Condominium
Est. Annual Taxes
- $3,051
Year Built
- Built in 1977
HOA Fees
- $175 Monthly HOA Fees
Home Design
- Slab Foundation
- Shingle Roof
- Vinyl Siding
Interior Spaces
- 1,040 Sq Ft Home
- 2-Story Property
- Ceiling Fan
- Recessed Lighting
- Bonus Room
- Attic
Kitchen
- Electric Cooktop
- Dishwasher
Flooring
- Wall to Wall Carpet
- Vinyl
Bedrooms and Bathrooms
- 2 Bedrooms
Laundry
- Dryer
- Washer
Home Security
Parking
- Visitor Parking
- Assigned Parking
Pool
- In Ground Pool
- Outdoor Pool
Outdoor Features
- Basketball Court
- Covered patio or porch
Schools
- Russ Brackman Middle School
Utilities
- Central Air
- Baseboard Heating
- Electric Water Heater
Listing and Financial Details
- Assessor Parcel Number 01-00208-09-00026-02-C
Community Details
Overview
- Front Yard Maintenance
- Association fees include exterior maint, lawn maintenance, mgmt fees
- Crosswinds Subdivision
- On-Site Maintenance
Amenities
- Common Area
- Clubhouse
Recreation
- Tennis Courts
- Community Basketball Court
- Fitness Center
- Community Pool
Security
- Storm Doors
Map
Home Values in the Area
Average Home Value in this Area
Tax History
| Year | Tax Paid | Tax Assessment Tax Assessment Total Assessment is a certain percentage of the fair market value that is determined by local assessors to be the total taxable value of land and additions on the property. | Land | Improvement |
|---|---|---|---|---|
| 2024 | $2,984 | $102,500 | $45,000 | $57,500 |
| 2023 | $2,887 | $102,500 | $45,000 | $57,500 |
| 2022 | $2,887 | $102,500 | $45,000 | $57,500 |
| 2021 | $2,874 | $102,500 | $45,000 | $57,500 |
| 2020 | $2,861 | $102,500 | $45,000 | $57,500 |
| 2019 | $2,819 | $102,500 | $45,000 | $57,500 |
| 2018 | $2,797 | $102,500 | $45,000 | $57,500 |
| 2017 | $2,751 | $102,500 | $45,000 | $57,500 |
| 2016 | $2,695 | $102,500 | $45,000 | $57,500 |
| 2015 | $2,610 | $102,500 | $45,000 | $57,500 |
| 2014 | $2,667 | $107,500 | $50,000 | $57,500 |
Property History
| Date | Event | Price | Change | Sq Ft Price |
|---|---|---|---|---|
| 07/30/2025 07/30/25 | Pending | -- | -- | -- |
| 07/19/2025 07/19/25 | For Sale | $269,000 | 0.0% | $259 / Sq Ft |
| 06/16/2025 06/16/25 | Off Market | $269,000 | -- | -- |
| 06/01/2025 06/01/25 | For Sale | $269,000 | 0.0% | $259 / Sq Ft |
| 12/01/2022 12/01/22 | Rented | $2,150 | 0.0% | -- |
| 09/13/2022 09/13/22 | For Rent | $2,150 | 0.0% | -- |
| 10/07/2016 10/07/16 | Sold | $110,000 | -- | $106 / Sq Ft |
Purchase History
| Date | Type | Sale Price | Title Company |
|---|---|---|---|
| Deed | $110,000 | -- | |
| Bargain Sale Deed | $150,000 | First American Title Ins Co |
Mortgage History
| Date | Status | Loan Amount | Loan Type |
|---|---|---|---|
| Previous Owner | $68,490 | New Conventional | |
| Previous Owner | $70,000 | Purchase Money Mortgage |
Similar Homes in Barnegat, NJ
Source: MOREMLS (Monmouth Ocean Regional REALTORS®)
MLS Number: 22516121
APN: 01-00208-09-00026-02-C
- 22 Gibraltar Ct Unit 28B
- 7 S Seas Ct
- 46 S Seas Ct Unit 11B
- 6 Omaha St
- 104 Bloomfield Rd
- 219 Newark Rd S
- 301 6th St
- 204 2nd St
- 4 Union Blvd
- 29 Baybreeze Dr
- 27 Baybreeze Dr
- 25 Baybreeze Dr
- 23 Baybreeze Dr
- 21 Baybreeze Dr
- 19 Baybreeze Dr
- 17 Baybreeze Dr
- 28 Baybreeze Dr
- 30 Baybreeze Dr
- 26 Baybreeze Dr
- 24 Baybreeze Dr
