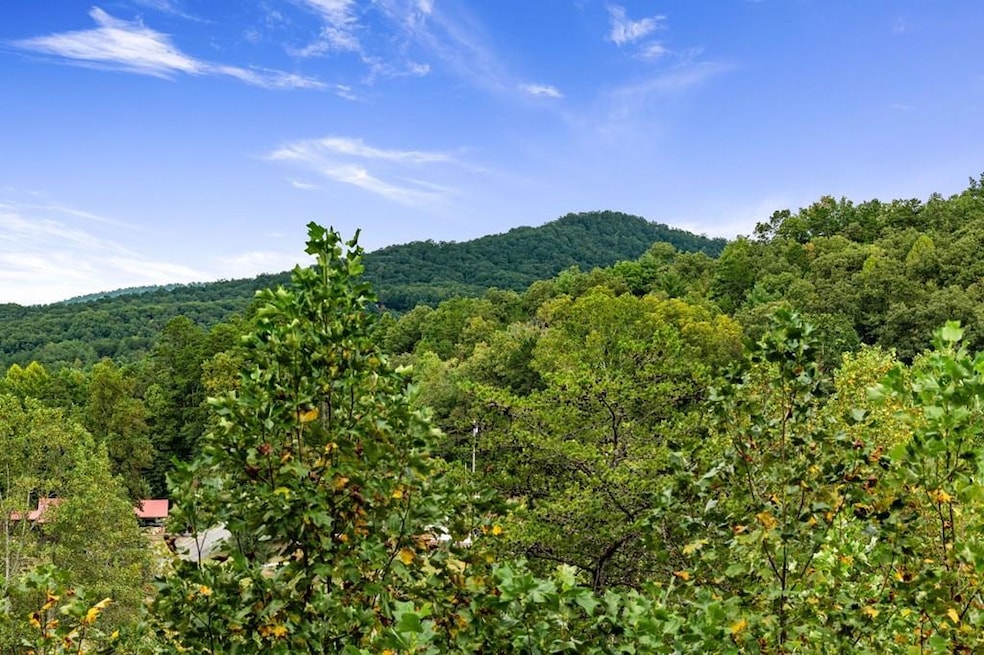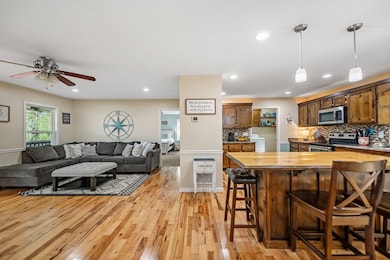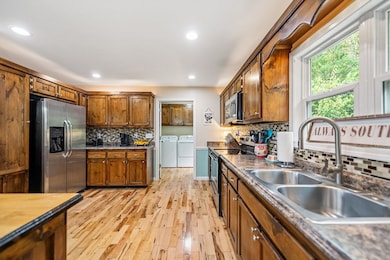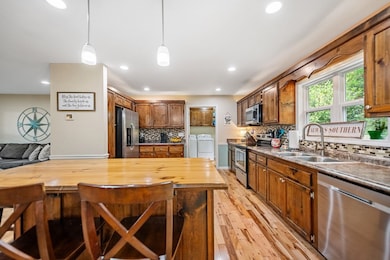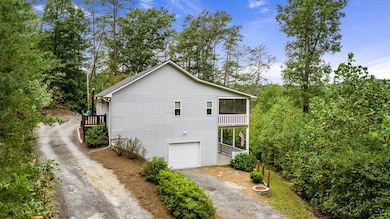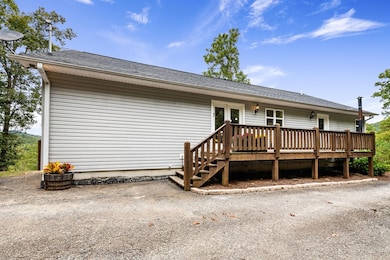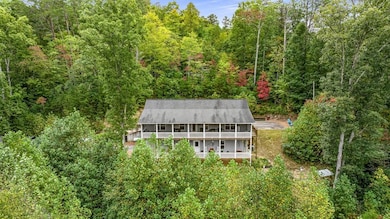6 Gilliam Rd Mineral Bluff, GA 30559
Estimated payment $2,481/month
Highlights
- Mountain View
- Wood Flooring
- No HOA
- Traditional Architecture
- Main Floor Primary Bedroom
- Covered Patio or Porch
About This Home
Escape to serenity in this stunning mountain retreat! Enjoy breathtaking, layered views from the comfort of your own home. This spacious 4-bedroom, 3-bathroom haven features a partially finished basement, perfect for family gatherings or relaxation. Hardwood floors add warmth and elegance throughout, while custom kitchen cabinets provide ample storage and style. Low-maintenance siding ensures easy upkeep, freeing up time for the things that matter most. The expansive porch invites outdoor living, and the screened-in section is perfect for sipping coffee or enjoying a peaceful evening. Inside, two family rooms provide plenty of space for making memories. The master suite is a retreat in itself, boasting a huge bathroom and enormous walk-in closet. The basement's workshop/garage and game room offer endless possibilities for hobbies, projects, or entertainment. Additional highlights include a spacious laundry room and private living areas. Don't miss this incredible opportunity to own a piece of mountain paradise!
Listing Agent
Tru Mountain Realty, LLC Brokerage Email: 7066320367, louannewatkins@tds.net License #174420 Listed on: 12/01/2025
Co-Listing Agent
Tru Mountain Realty, LLC Brokerage Email: 7066320367, louannewatkins@tds.net License #376318
Home Details
Home Type
- Single Family
Est. Annual Taxes
- $1,337
Year Built
- Built in 2012
Lot Details
- 2 Acre Lot
Parking
- 1 Car Garage
- Basement Garage
- Driveway
- Open Parking
Home Design
- Traditional Architecture
- Frame Construction
- Shingle Roof
Interior Spaces
- 2,352 Sq Ft Home
- 2-Story Property
- Sheet Rock Walls or Ceilings
- Ceiling Fan
- Insulated Windows
- Window Screens
- Mountain Views
- Finished Basement
Kitchen
- Range
- Microwave
- Dishwasher
Flooring
- Wood
- Carpet
- Tile
Bedrooms and Bathrooms
- 4 Bedrooms
- Primary Bedroom on Main
- 3 Full Bathrooms
Laundry
- Laundry Room
- Laundry on main level
Outdoor Features
- Covered Patio or Porch
- Fire Pit
Utilities
- Central Heating and Cooling System
- Dual Heating Fuel
- Well
- Septic Tank
Community Details
- No Home Owners Association
Listing and Financial Details
- Assessor Parcel Number 0028 04301
Map
Home Values in the Area
Average Home Value in this Area
Tax History
| Year | Tax Paid | Tax Assessment Tax Assessment Total Assessment is a certain percentage of the fair market value that is determined by local assessors to be the total taxable value of land and additions on the property. | Land | Improvement |
|---|---|---|---|---|
| 2024 | $1,337 | $145,871 | $5,992 | $139,879 |
| 2023 | $1,225 | $120,168 | $5,992 | $114,176 |
| 2022 | $1,238 | $121,414 | $5,992 | $115,422 |
| 2021 | $1,049 | $74,783 | $4,497 | $70,286 |
| 2020 | $1,066 | $74,783 | $4,497 | $70,286 |
| 2019 | $997 | $68,589 | $4,497 | $64,092 |
| 2018 | $1,057 | $68,589 | $4,497 | $64,092 |
| 2017 | $1,225 | $69,243 | $4,497 | $64,746 |
| 2016 | $872 | $51,367 | $4,497 | $46,870 |
| 2015 | $920 | $51,850 | $4,497 | $47,354 |
| 2014 | $1,054 | $59,564 | $7,899 | $51,666 |
| 2013 | -- | $59,153 | $7,898 | $51,254 |
Property History
| Date | Event | Price | List to Sale | Price per Sq Ft |
|---|---|---|---|---|
| 12/01/2025 12/01/25 | For Sale | $450,000 | -10.0% | $191 / Sq Ft |
| 09/10/2025 09/10/25 | Price Changed | $499,900 | -5.7% | $213 / Sq Ft |
| 08/07/2025 08/07/25 | Price Changed | $529,900 | -1.9% | $225 / Sq Ft |
| 06/26/2025 06/26/25 | Price Changed | $539,900 | -1.8% | $230 / Sq Ft |
| 05/20/2025 05/20/25 | For Sale | $549,900 | -- | $234 / Sq Ft |
Purchase History
| Date | Type | Sale Price | Title Company |
|---|---|---|---|
| Warranty Deed | -- | -- | |
| Warranty Deed | -- | -- | |
| Warranty Deed | -- | -- |
Source: Northeast Georgia Board of REALTORS®
MLS Number: 420563
APN: 0028-04301
- 101 Hothouse Dr
- 586 Sun Valley Dr
- 3890 Mineral Bluff Hwy
- 2905 River Rd
- 2680 River Rd
- 120 Hummingbird Way Unit ID1282660P
- 66 Evening Shadows Rd Unit ID1269722P
- 376 Crestview Dr
- 174 Lost Valley Ln
- 150 Arrow Way Unit ID1333767P
- 98 Shalom Ln Unit ID1252436P
- 113 Prospect St
- 245 Blue Ridge Dr
- 88 Black Gum Ln
- 99 Kingtown St
- 524 Old Hwy 5
- 226 Church St
- 35 Mountain Meadows Cir
- 92 Asbury St
- 610 Madola Rd Unit 1
