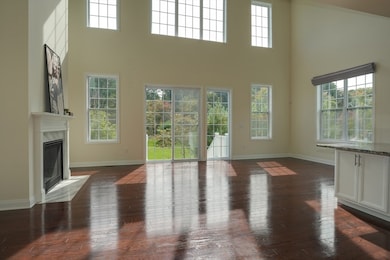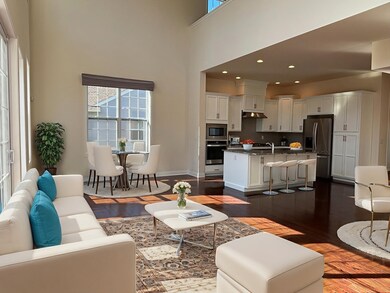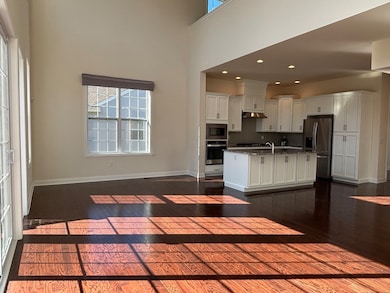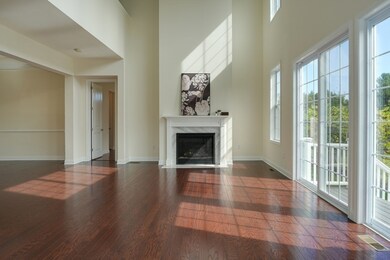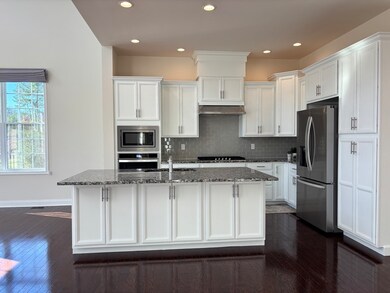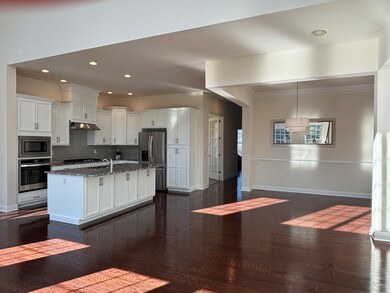6 Glen Ellen Blvd Unit 6 Millis, MA 02054
Estimated payment $7,431/month
Highlights
- Fitness Center
- Active Adult
- Clubhouse
- Heated In Ground Pool
- Open Floorplan
- Deck
About This Home
You must see this lovely, detached home nestled in Regency at Glen Ellen, a 55+ active adult community! Enter a like new property w/open concept living area - amazing space & the possibility of one level living. Gourmet kitchen features abundant cabinet space, ss appliances, brand new refrigerator, island & pantry, which flows right into the formal dining rm & two story living rm w/ gas fireplace. Gleaming hrdwd flrs throughout. Spacious primary en suite w/walk-in closet & gorgeous bath w/double wide shwr & double vanity. Guest room, full bath, office & laundry all usefully on main level. Upstairs offers loft style family rm, 3rd bedroom, full bath & fantastic bonus room. Expansive basement w/gym floor ready as exercise space, storage & more. Paver patio, two-car garage & great location near the clubhouse & amenities. Resort-style community includes heated outdoor pool, tennis, pickleball & bocce courts, clubhouse w/gym & walking trails. You will not want to miss this wonderful home!
Home Details
Home Type
- Single Family
Est. Annual Taxes
- $15,252
Year Built
- Built in 2023
HOA Fees
- $625 Monthly HOA Fees
Parking
- 2 Car Attached Garage
- Parking Storage or Cabinetry
- Open Parking
- Off-Street Parking
Home Design
- Townhome
- Entry on the 1st floor
- Frame Construction
- Shingle Roof
Interior Spaces
- 2,656 Sq Ft Home
- 2-Story Property
- Open Floorplan
- Chair Railings
- Crown Molding
- Tray Ceiling
- Cathedral Ceiling
- Recessed Lighting
- Insulated Windows
- French Doors
- Sliding Doors
- Insulated Doors
- Living Room with Fireplace
- Home Office
- Bonus Room
- Basement
Kitchen
- Oven
- Range with Range Hood
- Microwave
- Stainless Steel Appliances
- Kitchen Island
- Solid Surface Countertops
Flooring
- Engineered Wood
- Ceramic Tile
Bedrooms and Bathrooms
- 3 Bedrooms
- Primary Bedroom on Main
- Walk-In Closet
- 3 Full Bathrooms
- Double Vanity
- Bathtub with Shower
- Separate Shower
- Linen Closet In Bathroom
Laundry
- Laundry on main level
- Sink Near Laundry
- Washer and Electric Dryer Hookup
Home Security
- Home Security System
- Security Gate
Outdoor Features
- Heated In Ground Pool
- Deck
- Patio
Utilities
- Forced Air Heating and Cooling System
- 2 Cooling Zones
- 2 Heating Zones
- Heating System Uses Natural Gas
- 200+ Amp Service
Additional Features
- Energy-Efficient Thermostat
- Property is near schools
Listing and Financial Details
- Assessor Parcel Number M:001 B:0000009,5032998
Community Details
Overview
- Active Adult
- Association fees include insurance, maintenance structure, road maintenance, ground maintenance, snow removal, trash, reserve funds
- Regency At Glen Ellen Community
Amenities
- Common Area
- Clubhouse
- Coin Laundry
Recreation
- Tennis Courts
- Recreation Facilities
- Fitness Center
- Community Pool
- Jogging Path
- Trails
Security
- Resident Manager or Management On Site
Map
Home Values in the Area
Average Home Value in this Area
Property History
| Date | Event | Price | List to Sale | Price per Sq Ft |
|---|---|---|---|---|
| 09/30/2025 09/30/25 | For Sale | $1,050,000 | -- | $395 / Sq Ft |
Source: MLS Property Information Network (MLS PIN)
MLS Number: 73437375
- 20 Lansing Way Unit 20
- 18 Lansing Way Unit 18
- 3 Jameson Dr Unit 3
- 1 Jameson Dr Unit 1
- 27 Richardson Dr Unit 27
- 50 Walnut St
- 9 Bogastow Cir
- 123 Goulding St
- 266 Willowgate Rise
- 2 Towne Lyne Rd
- 84 Middlesex St
- 30 Powderhorn Ln
- 625 Norfolk St
- 121 Bullard St
- 210 Causeway St
- 30 Broken Tree Rd
- 1 Walnut Ln
- 0 Hill St
- 156 Mitchell Rd
- 22 May Rd
- 120 Goulding St Unit A
- 41 Regency Dr Unit 41
- 156 Exchange St Unit 1
- 1060 Main St
- 39 Main St
- 10 Milliston Rd
- 501 Main St Unit 3
- 37 Forest Rd
- 210 Washington St Unit A
- 18 Eden St Unit 18 Eden St
- 146 Village St Unit 3
- 123 Summer St
- 244 Main St Unit 105
- 240 Main St Unit 303
- 192 Main St Unit D
- 16 Page Farm Rd
- 50 Peter Kristof Way
- 152 Turner Rd Unit 7
- 164 Forest St
- 87 Cheryl Ln Unit 1L

