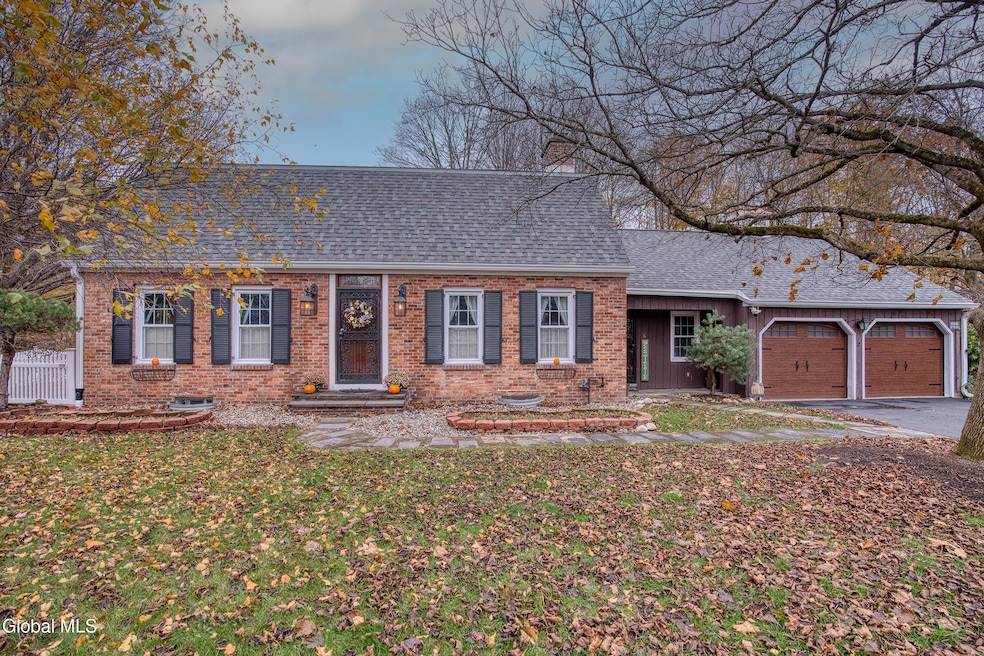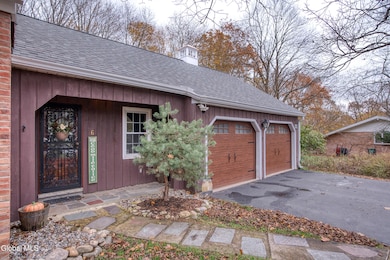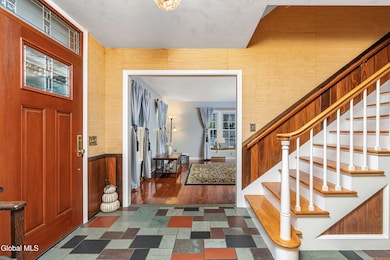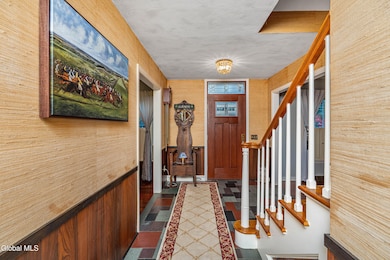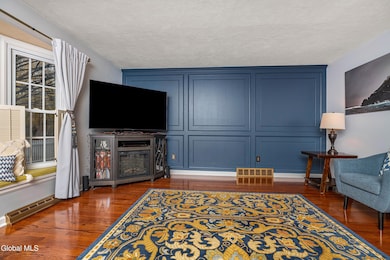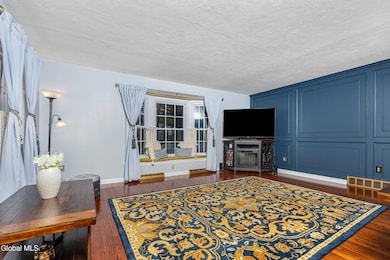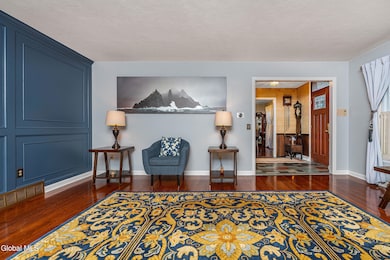Estimated payment $3,118/month
Highlights
- Colonial Architecture
- No HOA
- 2 Car Attached Garage
- Wood Flooring
- Cul-De-Sac
- Eat-In Kitchen
About This Home
Storybook setting! This excellent condition, classic Gambrel Colonial is nestled on a cul-de-sac with great features! Gleaming hardwood floors, beautiful flagstone and ceramic tile accents and 2.5 bathrooms. Enjoy this wonderful home with a first-floor office/bedroom, family room w/ woodburning fireplace, convenient first-floor laundry room, 3 season screened porch, plus built-in bookcases, beamed ceilings in kitchen & fam room; beadboard walls and bay windows with cozy seating in the living room. Recent updates include roof, septic, electric panel box, gutters, insulated exterior doors including garage & windows. 2nd FL remodeled main bath 2025, switch gear portable generator included. Retro basement rec-room or workout space. Easy commute to RPI, historic downtown Troy, local hospitals, Country Club and highway, 35 min. To MA & VT. They do not build them like this anymore! Schedule your showing today! 1 year Home Warranty included in the sale of home
Listing Agent
Howard Hanna Capital Inc License #10301212697 Listed on: 11/14/2025

Home Details
Home Type
- Single Family
Est. Annual Taxes
- $7,642
Year Built
- Built in 1964
Lot Details
- 0.41 Acre Lot
- Lot Dimensions are 82 x 168
- Cul-De-Sac
- Vinyl Fence
- Back Yard Fenced
- Level Lot
Parking
- 2 Car Attached Garage
- Off-Street Parking
Home Design
- Colonial Architecture
- Brick Exterior Construction
- Cedar Siding
- Asphalt
Interior Spaces
- Built-In Features
- Paddle Fans
- Wood Burning Fireplace
- Entrance Foyer
- Family Room
- Living Room
- Dining Room
- Finished Basement
- Basement Fills Entire Space Under The House
- Pull Down Stairs to Attic
Kitchen
- Eat-In Kitchen
- Built-In Electric Oven
- Range
- Microwave
- Dishwasher
Flooring
- Wood
- Slate Flooring
- Ceramic Tile
Bedrooms and Bathrooms
- 4 Bedrooms
- Primary bedroom located on second floor
- Bathroom on Main Level
Laundry
- Laundry Room
- Laundry on main level
Outdoor Features
- Screened Patio
- Exterior Lighting
Utilities
- Forced Air Heating and Cooling System
- Heating System Uses Natural Gas
- Septic Tank
- High Speed Internet
- Cable TV Available
Community Details
- No Home Owners Association
Listing and Financial Details
- Legal Lot and Block 6.000 / 2
- Assessor Parcel Number 382200 102.13-2-6
Map
Home Values in the Area
Average Home Value in this Area
Tax History
| Year | Tax Paid | Tax Assessment Tax Assessment Total Assessment is a certain percentage of the fair market value that is determined by local assessors to be the total taxable value of land and additions on the property. | Land | Improvement |
|---|---|---|---|---|
| 2024 | $6,370 | $62,400 | $7,100 | $55,300 |
| 2023 | $6,335 | $62,400 | $7,100 | $55,300 |
| 2022 | $4,339 | $62,400 | $7,100 | $55,300 |
| 2021 | $2,011 | $62,400 | $7,100 | $55,300 |
| 2020 | $7,055 | $62,400 | $7,100 | $55,300 |
| 2019 | $8,302 | $70,300 | $7,100 | $63,200 |
| 2018 | $8,302 | $70,300 | $7,100 | $63,200 |
| 2017 | $7,988 | $70,300 | $7,100 | $63,200 |
| 2016 | $7,956 | $70,300 | $7,100 | $63,200 |
| 2015 | -- | $70,300 | $7,100 | $63,200 |
| 2014 | -- | $70,300 | $7,100 | $63,200 |
Property History
| Date | Event | Price | List to Sale | Price per Sq Ft | Prior Sale |
|---|---|---|---|---|---|
| 11/19/2025 11/19/25 | Pending | -- | -- | -- | |
| 11/14/2025 11/14/25 | For Sale | $475,000 | +79.2% | $175 / Sq Ft | |
| 11/26/2019 11/26/19 | Sold | $265,000 | -6.7% | $98 / Sq Ft | View Prior Sale |
| 09/30/2019 09/30/19 | Pending | -- | -- | -- | |
| 08/06/2019 08/06/19 | Price Changed | $284,000 | -3.4% | $105 / Sq Ft | |
| 03/10/2019 03/10/19 | For Sale | $294,000 | -- | $108 / Sq Ft |
Purchase History
| Date | Type | Sale Price | Title Company |
|---|---|---|---|
| Deed | -- | Chicago Title | |
| Deed | -- | -- |
Mortgage History
| Date | Status | Loan Amount | Loan Type |
|---|---|---|---|
| Open | $238,500 | New Conventional |
Source: Global MLS
MLS Number: 202529599
APN: 2200-102.13-2-6
