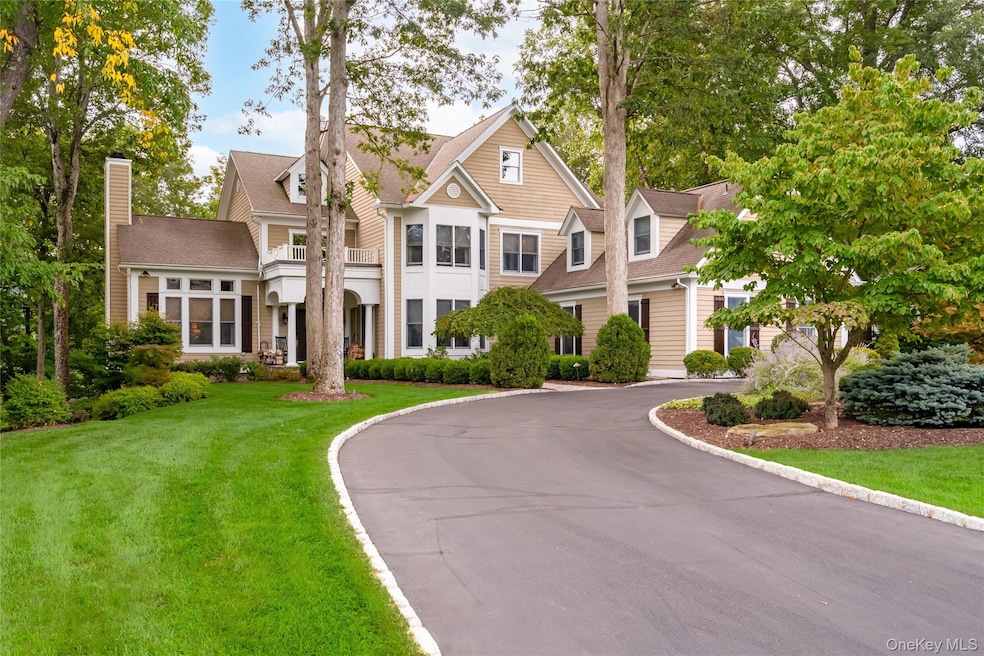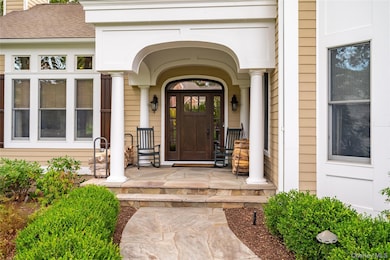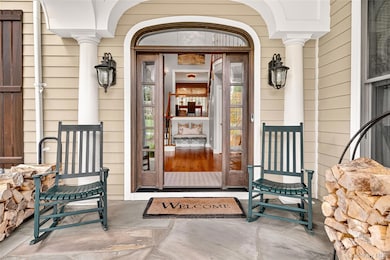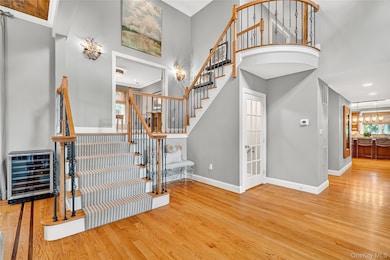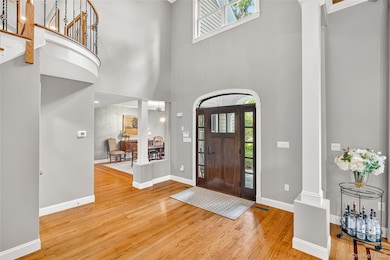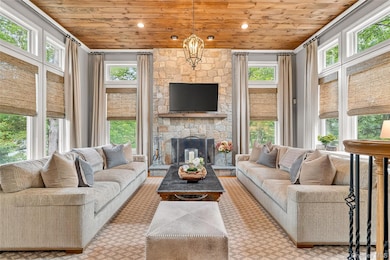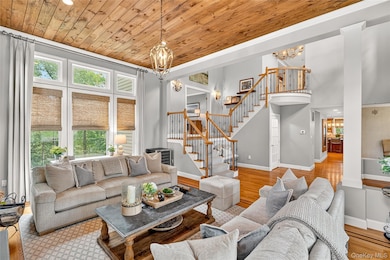6 Gooler Ct Stony Point, NY 10980
Estimated payment $11,460/month
Highlights
- In Ground Pool
- 0.79 Acre Lot
- Colonial Architecture
- Eat-In Gourmet Kitchen
- Open Floorplan
- Wolf Appliances
About This Home
Exquisite custom built Colonial in the heart of the Hudson Valley. A truly unique property with charm and character, well designed for luxury living. This completely renovated 4 bedroom, 4.5 bath Colonial with balcony and beautiful curb appeal boasts approximately 6,750 square feet of living space, great for entertaining or as a perfect weekend home. The grand living room welcomes you with 14 foot ceilings, a stunning stone fireplace, and a shiplap ceiling. The elegant mezzanine home office adds sophistication, and the expansive formal dining room, with mahogany inlay flooring, is perfect for family gatherings. The beautiful chef’s kitchen features custom solid wood cabinetry, granite countertops, a center island, high-end commercial-grade appliances including a 48 inch Wolf double oven, Sub-Zero refrigerator, and a butler’s pantry with a beverage center, second sink, ice maker, and beverage fridge. The kitchen opens to a cozy family room with a second stone fireplace, shiplap walls, and large windows overlooking a spacious L-shaped deck, partially covered. The luxurious primary suite includes mahogany hardwood floors, a double sided gas fireplace, two custom walk in closets, a built-in dresser, a tray ceiling with lighting, and a private sitting room with a picture window. The en suite bathroom offers double sinks, a makeup vanity, soaking tub, seamless glass shower, and dramatic cathedral ceilings. A second primary suite features a cozy sitting room, a large bedroom with custom window seats, and a brand new full bath. The fully finished walkout basement offers high ceilings, a beautiful new second kitchen featuring a large quartz breakfast bar, updated full bath, second washer/dryer, spacious family room, dining area, new banister, and herringbone tile flooring ideal for extended family or guest quarters. Outdoor features include a newly refinished saltwater gunite pool with waterfall, Tennessee Crab Orchard stone patio, professional landscaping with lighting, circular driveway, another covered porch area, an oversized, heated 3-car garage with custom mahogany doors and electric car charger, and a covered storage area off the pool. Additional amenities include a full home generator, recessed lighting, crown moulding, alarm system, new pool cover, shed, and much more. Situated on over 3/4 of an acre of beautifully manicured property, and mature trees. Just one mile to the Palisades Parkway and only 45 minutes to NYC, this home offers the perfect combination of luxury, comfort, and convenience with nearby hiking, boating, golf, and access to the scenic 7 Lakes region. A truly one of a kind home schedule your private tour today.
Listing Agent
Howard Hanna Rand Realty Brokerage Phone: 845-429-1500 License #10401267869 Listed on: 09/18/2025

Home Details
Home Type
- Single Family
Est. Annual Taxes
- $20,585
Year Built
- Built in 1998
Lot Details
- 0.79 Acre Lot
- Back Yard Fenced
Parking
- 3 Car Garage
Home Design
- Mini Estate
- Colonial Architecture
- Frame Construction
- HardiePlank Type
Interior Spaces
- 4,450 Sq Ft Home
- 3-Story Property
- Open Floorplan
- Central Vacuum
- Crown Molding
- Cathedral Ceiling
- Recessed Lighting
- 3 Fireplaces
- Entrance Foyer
- Formal Dining Room
- Storage
Kitchen
- Eat-In Gourmet Kitchen
- Double Oven
- Electric Oven
- Gas Range
- Dishwasher
- Wolf Appliances
- Stainless Steel Appliances
- Kitchen Island
- Granite Countertops
Flooring
- Wood
- Carpet
- Tile
Bedrooms and Bathrooms
- 4 Bedrooms
- En-Suite Primary Bedroom
- Walk-In Closet
- Double Vanity
- Soaking Tub
Laundry
- Laundry Room
- Dryer
- Washer
Finished Basement
- Walk-Out Basement
- Basement Fills Entire Space Under The House
- Basement Storage
Home Security
- Home Security System
- Fire and Smoke Detector
Pool
- In Ground Pool
- Outdoor Pool
- Saltwater Pool
- Fence Around Pool
- Pool Cover
Outdoor Features
- Deck
- Patio
- Exterior Lighting
- Playground
- Private Mailbox
- Porch
Schools
- Stony Point Elementary School
- Fieldstone Middle School
- North Rockland High School
Utilities
- Central Air
- Hydro-Air Heating System
- Gas Water Heater
- Septic Tank
- Cable TV Available
Community Details
- Electric Vehicle Charging Station
Listing and Financial Details
- Legal Lot and Block 7 / 5
- Assessor Parcel Number 392800-014-004-0005-007-000-0000
Map
Home Values in the Area
Average Home Value in this Area
Tax History
| Year | Tax Paid | Tax Assessment Tax Assessment Total Assessment is a certain percentage of the fair market value that is determined by local assessors to be the total taxable value of land and additions on the property. | Land | Improvement |
|---|---|---|---|---|
| 2024 | $27,953 | $83,000 | $11,500 | $71,500 |
| 2023 | $27,953 | $83,000 | $11,500 | $71,500 |
| 2022 | $8,085 | $83,000 | $11,500 | $71,500 |
| 2021 | $8,085 | $88,000 | $11,500 | $76,500 |
| 2020 | $23,385 | $88,000 | $11,500 | $76,500 |
| 2019 | $5,810 | $88,000 | $11,500 | $76,500 |
| 2018 | $23,039 | $88,000 | $11,500 | $76,500 |
| 2017 | $22,897 | $88,000 | $11,500 | $76,500 |
| 2016 | $23,513 | $88,000 | $11,500 | $76,500 |
| 2015 | -- | $88,000 | $11,500 | $76,500 |
| 2014 | -- | $88,000 | $11,500 | $76,500 |
Property History
| Date | Event | Price | List to Sale | Price per Sq Ft |
|---|---|---|---|---|
| 10/22/2025 10/22/25 | Price Changed | $1,849,000 | -5.1% | $416 / Sq Ft |
| 09/27/2025 09/27/25 | Price Changed | $1,949,000 | -4.9% | $438 / Sq Ft |
| 09/18/2025 09/18/25 | For Sale | $2,049,000 | -- | $460 / Sq Ft |
Purchase History
| Date | Type | Sale Price | Title Company |
|---|---|---|---|
| Deed | $140,000 | Security Title & Guaranty Co |
Source: OneKey® MLS
MLS Number: 911011
APN: 392800-014-004-0005-007-000-0000
- 9 Tiorati Trail
- 22 Perrins Peak Rd
- 29 Benson Point Ct
- 21 Benson Point Ct
- 12 Johnson Dr
- 36 Dickens St
- 14 Fillmore Dr
- 285 Bulsontown Rd
- 6 Timp Brook Rd
- 6 Phillips Dr
- 54 Pyngyp Rd
- 121 Thiells Rd
- 4 Mccarthy Cir
- 253 W Main St
- 3 N Mountain View
- 3 Mohawk Ct
- 16 Ann Ave
- 89 Pine Dr
- 17 John F. Kennedy Dr
- 9 Ann Ave
- 7 Pymm Ct Unit ID1328117P
- 315 W Main St Unit B
- 15 Ryder Ct
- 104 Bulsontown Rd
- 1 Anna Ct
- 17 Woodrum Dr
- 62 Walter Dr
- 122 N Liberty Dr
- 134 N Liberty Dr
- 72 N Liberty Dr Unit 1
- 72 N Liberty Dr Unit 2
- 15 Castle Ct
- 7 Hudson Ave Unit 2
- 590 Rt 9 W
- 90-92 W Railroad Ave
- 50 Kennedy Dr
- 31 Gleason Dr
- 73 E Railroad Ave Unit A
- 144 Call Hollow Rd
- 1 Kensington Cir
