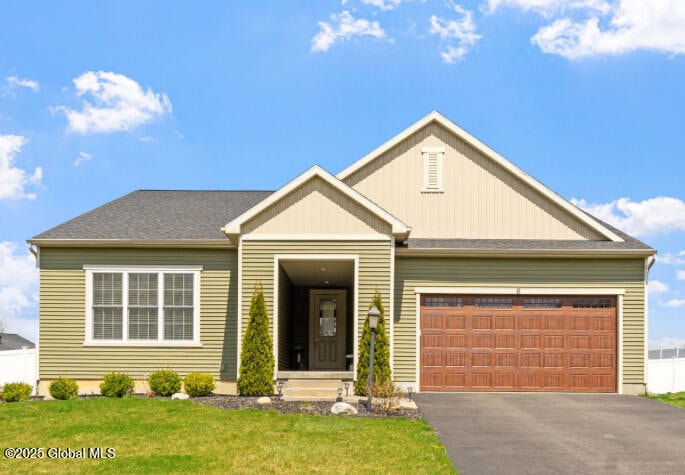
6 Gorsline Dr Halfmoon, NY 12118
Estimated payment $4,403/month
Highlights
- View of Trees or Woods
- Ranch Style House
- Home Office
- Arongen Elementary School Rated A-
- Stone Countertops
- Covered patio or porch
About This Home
5-year-young Marini ranch home in desirable neighborhood in Halfmoon and Award-Winning Shenendehowa SD. Thoughtfully upgraded in 2024 for long-term enjoyment, and only on the market due to an overseas job placement. This freshly painted single-level home features an open floorplan, chef's kitchen w/ oversized island, and spacious family room. The custom built-in dry bar is perfect for entertaining. The bright, luxurious primary suite has a double vanity, tiled shower, and walk-in closet. There are two other large bedrooms and an elegant full bathroom. A huge basement, with egress, awaits your customization. The screened-in porch is ideal for al fresco dining, and the fully-fenced backyard is a private oasis, with a custom firepit for cozy starlit evenings. All just 6 minutes from I-87.
Open House Schedule
-
Sunday, August 03, 202512:00 to 2:00 pm8/3/2025 12:00:00 PM +00:008/3/2025 2:00:00 PM +00:00Add to Calendar
Home Details
Home Type
- Single Family
Est. Annual Taxes
- $11,674
Year Built
- Built in 2019
Lot Details
- 0.46 Acre Lot
- Gated Home
- Privacy Fence
- Vinyl Fence
- Back Yard Fenced
- Landscaped
- Level Lot
- Front and Back Yard Sprinklers
HOA Fees
- $34 Monthly HOA Fees
Parking
- 3 Car Attached Garage
- Tandem Parking
- Garage Door Opener
- Driveway
Property Views
- Woods
- Garden
Home Design
- Ranch Style House
- Shingle Roof
- Vinyl Siding
- Concrete Perimeter Foundation
- Asphalt
Interior Spaces
- 2,191 Sq Ft Home
- Built-In Features
- Dry Bar
- Gas Fireplace
- ENERGY STAR Qualified Windows
- Blinds
- Sliding Doors
- Entrance Foyer
- Family Room
- Dining Room
- Home Office
Kitchen
- Range
- Microwave
- Dishwasher
- Wine Cooler
- Kitchen Island
- Stone Countertops
Flooring
- Carpet
- Ceramic Tile
- Vinyl
Bedrooms and Bathrooms
- 3 Bedrooms
- Walk-In Closet
- Bathroom on Main Level
- 2 Full Bathrooms
- Ceramic Tile in Bathrooms
Laundry
- Laundry Room
- Laundry on main level
Basement
- Basement Fills Entire Space Under The House
- Basement Window Egress
Home Security
- Home Security System
- Carbon Monoxide Detectors
- Fire and Smoke Detector
Outdoor Features
- Covered patio or porch
- Exterior Lighting
Schools
- Karigon Elementary School
- Shenendehowa High School
Utilities
- Humidifier
- Forced Air Heating and Cooling System
- Heating System Uses Natural Gas
- Underground Utilities
- 200+ Amp Service
- Tankless Water Heater
- Grinder Pump
- High Speed Internet
Listing and Financial Details
- Legal Lot and Block 8.000 / 2
- Assessor Parcel Number 413800 260.20-2-8
Map
Home Values in the Area
Average Home Value in this Area
Tax History
| Year | Tax Paid | Tax Assessment Tax Assessment Total Assessment is a certain percentage of the fair market value that is determined by local assessors to be the total taxable value of land and additions on the property. | Land | Improvement |
|---|---|---|---|---|
| 2024 | $9,957 | $245,800 | $45,800 | $200,000 |
| 2023 | $107 | $245,800 | $45,800 | $200,000 |
| 2022 | $10,412 | $245,800 | $45,800 | $200,000 |
| 2021 | $10,161 | $245,800 | $45,800 | $200,000 |
| 2020 | $7,839 | $245,800 | $45,800 | $200,000 |
| 2019 | $1,328 | $45,800 | $45,800 | $0 |
| 2018 | $908 | $22,900 | $22,900 | $0 |
| 2017 | $909 | $22,900 | $22,900 | $0 |
| 2016 | $11 | $22,900 | $22,900 | $0 |
Property History
| Date | Event | Price | Change | Sq Ft Price |
|---|---|---|---|---|
| 07/28/2025 07/28/25 | Price Changed | $615,000 | -2.4% | $281 / Sq Ft |
| 07/14/2025 07/14/25 | Price Changed | $629,900 | -1.6% | $287 / Sq Ft |
| 06/08/2025 06/08/25 | Price Changed | $639,900 | -1.5% | $292 / Sq Ft |
| 04/23/2025 04/23/25 | For Sale | $649,900 | +6.5% | $297 / Sq Ft |
| 02/21/2024 02/21/24 | Sold | $610,000 | -0.8% | $278 / Sq Ft |
| 01/17/2024 01/17/24 | Pending | -- | -- | -- |
| 11/25/2023 11/25/23 | For Sale | $615,000 | +57.7% | $281 / Sq Ft |
| 09/17/2019 09/17/19 | Sold | $389,900 | 0.0% | $178 / Sq Ft |
| 07/31/2019 07/31/19 | Pending | -- | -- | -- |
| 06/04/2019 06/04/19 | Price Changed | $389,900 | -2.5% | $178 / Sq Ft |
| 04/23/2019 04/23/19 | For Sale | $399,900 | -- | $183 / Sq Ft |
Purchase History
| Date | Type | Sale Price | Title Company |
|---|---|---|---|
| Warranty Deed | $610,000 | None Listed On Document |
Mortgage History
| Date | Status | Loan Amount | Loan Type |
|---|---|---|---|
| Open | $560,000 | VA | |
| Previous Owner | $373,000 | New Conventional |
Similar Homes in the area
Source: Global MLS
MLS Number: 202515789
APN: 413800-260-020-0002-008-000-0000
- 3 Bedford Cir
- 902 Elizabeth St Unit Upstairs
- 606 Broadway Unit 1
- 1 Kings Isle Ln
- 1000 S Parkwood Dr
- 19 Warsaw Ave Unit 3
- 2 Meyer Rd
- 42 Saratoga Ave Unit 2W
- 87 N Main St Unit A
- 16 Brickyard Rd
- 3 Heirloom Ln
- 160 Plant Rd
- 2-9 Park 200
- 8 Sweet Brier Dr
- 1 Forest Ridge Blvd
- 1 Forest Ridge Blvd Unit IRON
- 1 Forest Ridge Blvd Unit PLATINUM
- 1 Forest Ridge Blvd Unit SILVER
- 1 Forest Ridge Blvd Unit ZINC
- 1 Lakeview Dr






