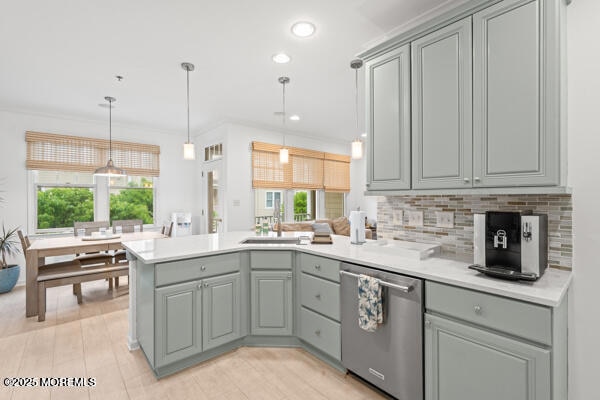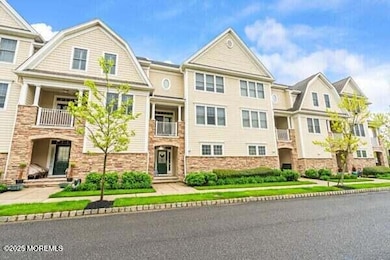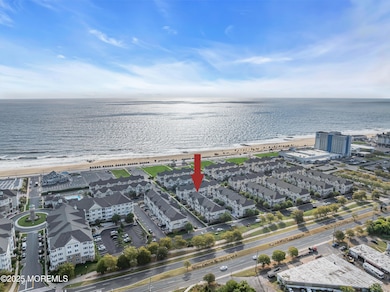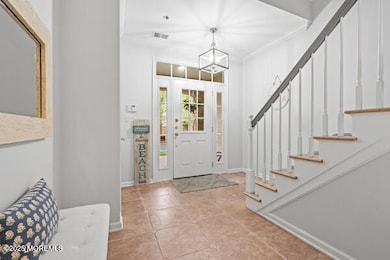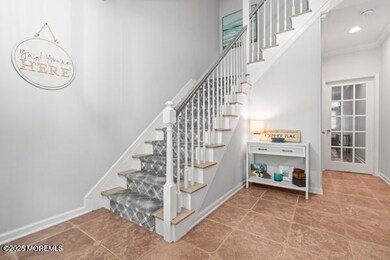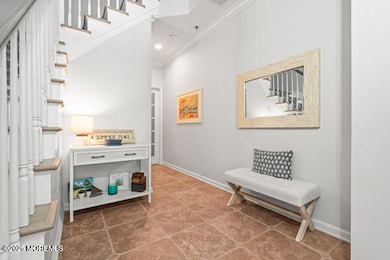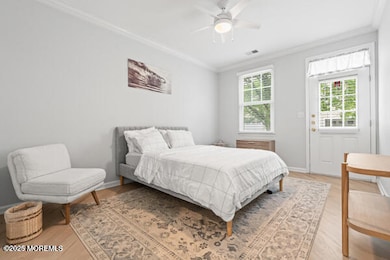6 Greeley Terrace Long Branch, NJ 07740
Highlights
- Beach Front
- In Ground Pool
- New Kitchen
- Basketball Court
- Oceanside
- Craftsman Architecture
About This Home
Winter 2025 Beachfront Rental in Long Branch! Discover your perfect winter retreat in this stunning 4-bd, 3.5-bath in the exclusive oceanfront Beachfront North community. Located on the Long Branch promenade, Spacious Breakers Floor Plan. On-site fitness center, library and community room. The Ocean Club wrap around deck with views of the Atlantic Ocean and boardwalk. Private garage with ping-pong, bar, tv and refrigerators. On-Site management & Ocean Club for special events. Rooney's Oceanfront Restaurant on site. Prime location & nearby attractions: Pier Village boutiques, restaurants & entertainment. Pier Putt mini golf. Just 5 miles to the GSP & 8 miles to the Highlands Ferry. Pets considered!
Townhouse Details
Home Type
- Townhome
Est. Annual Taxes
- $20,839
Year Built
- Built in 2004
Lot Details
- 1,742 Sq Ft Lot
- Beach Front
- Sprinkler System
Parking
- 2 Car Direct Access Garage
- Garage Door Opener
- Driveway
- On-Street Parking
- Off-Street Parking
- Assigned Parking
Home Design
- Craftsman Architecture
Interior Spaces
- 2,672 Sq Ft Home
- 3-Story Property
- Furnished
- Crown Molding
- Tray Ceiling
- Ceiling Fan
- Window Treatments
- Window Screens
- Sliding Doors
- Wood Flooring
- Water Views
- Crawl Space
- Home Security System
- Attic
Kitchen
- New Kitchen
- Gas Cooktop
- Stove
- Microwave
- Freezer
- Dishwasher
- Disposal
Bedrooms and Bathrooms
- 4 Bedrooms
- Main Floor Bedroom
- Primary Bathroom is a Full Bathroom
- Dual Vanity Sinks in Primary Bathroom
- Whirlpool Bathtub
- Primary Bathroom Bathtub Only
- Primary Bathroom includes a Walk-In Shower
Laundry
- Dryer
- Washer
Accessible Home Design
- Roll-in Shower
- Handicap Shower
Pool
- In Ground Pool
- Fence Around Pool
- Pool Equipment Stays
Outdoor Features
- Oceanside
- Basketball Court
- Balcony
- Patio
- Terrace
- Exterior Lighting
- Outdoor Gas Grill
- Porch
Schools
- Long Branch Middle School
Utilities
- Forced Air Zoned Heating and Cooling System
- Heating System Uses Natural Gas
- Natural Gas Water Heater
Listing and Financial Details
- Security Deposit $7,950
- Property Available on 10/15/25
- Ask Agent About Lease Term
- Short Term Lease
- Assessor Parcel Number 27-00304-02-00005
Community Details
Overview
- Property has a Home Owners Association
- Front Yard Maintenance
- Association fees include lawn maintenance, pool, snow removal
- The Bluffs Subdivision, Breakers Floorplan
Recreation
- Community Pool
- Snow Removal
Pet Policy
- Dogs Allowed
Map
Source: MOREMLS (Monmouth Ocean Regional REALTORS®)
MLS Number: 22529908
APN: 27-00304-02-00005
- 22 Cooper Ave Unit 113
- 22 Cooper Ave Unit 309
- 22 Cooper Ave Unit 110
- 33 Cooper Ave Unit 213
- 33 Cooper Ave Unit 410
- 78 Ocean Terrace
- 40 Seaview Ave Unit A
- 200 Ocean Ave N Unit 13
- 200 Ocean Ave N Unit 19
- 231 Long Branch Ave
- 55 Melrose Terrace Unit 209
- 55 Melrose Terrace Unit 112
- 40 University Dr
- 20 Melrose Terrace Unit 202
- 20 Melrose Terrace Unit 408
- 20 Melrose Terrace Unit 305
- 422 Ocean Blvd N Unit 5H
- 143 Stokes Place
- 15 Morris Ave Unit 206
- 15 Morris Ave Unit 618
- 5 Langtry Terr Terrace
- 22 Mckinley St
- 22 Cooper Ave Unit 207
- 22 Cooper Ave Unit 310
- 22 Cooper Ave Unit 211
- 22 Cooper Ave Unit 202
- 22 Cooper Ave Unit 105
- 33 Cooper Ave Unit 210
- 84 Cooper Ave
- 43 Marine Terrace
- 134 Witmer Place Unit Front
- 152 Ocean Ave N Unit A3
- 13 Ocean Terrace
- 37 2nd Ave Unit 5
- 117 Seaview Ave Unit 2
- 49 2nd Ave Unit 3
- 152 Long Branch Ave Unit 4
- 175 Long Branch Ave
- 200 Ocean Ave N Unit 6
- 132 Sampson Place
