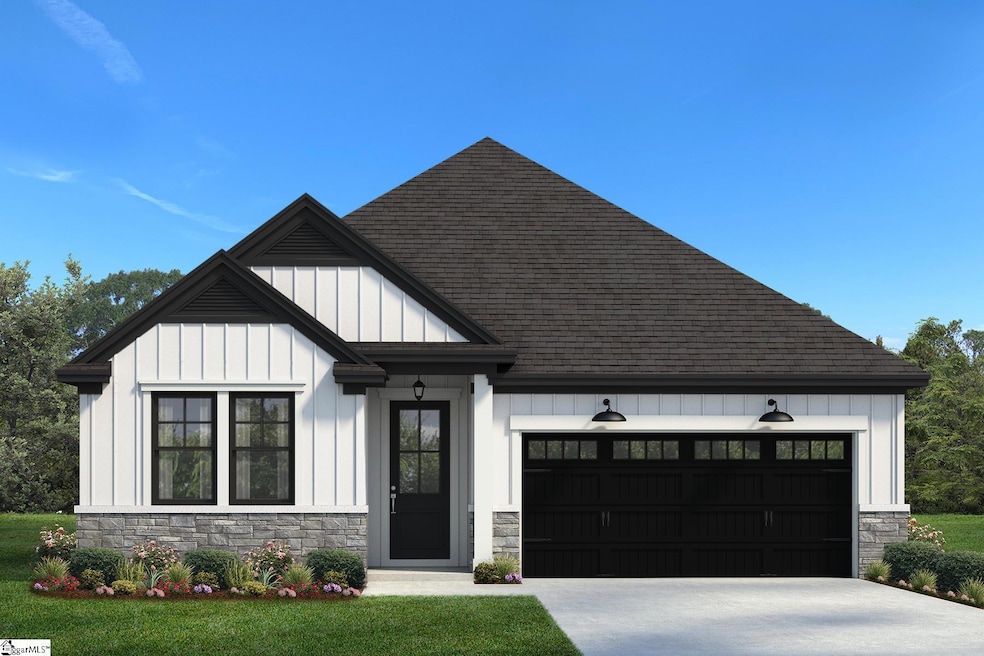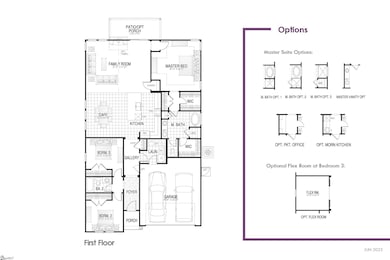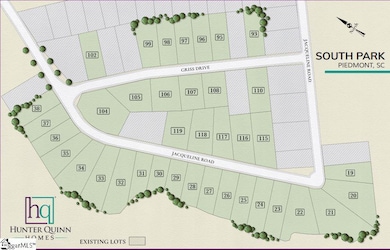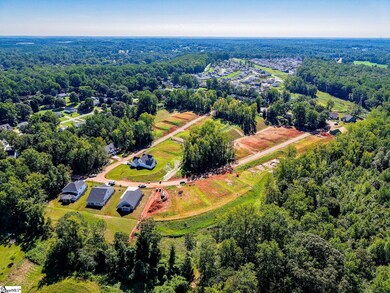6 Griss Dr Piedmont, SC 29673
Estimated payment $2,789/month
Highlights
- Open Floorplan
- Craftsman Architecture
- Walk-In Pantry
- Woodmont High School Rated A-
- Quartz Countertops
- Breakfast Room
About This Home
Welcome to The Riverain – One of Our Most Popular Single-Story Floor Plans and with a 3 CAR GARAGE! Situated on a generous .40-acre homesite, this property offers rare freedom with very few HOA restrictions—bring your RV, boat, have a pool installed, or build your dream workshop or studio out back—it’s all possible here. Inside, you'll love the open-concept layout ideal for both entertaining and everyday living. The gourmet kitchen boasts upgraded cabinetry, quartz countertops, an island with cabinets on both sides for extra storage, and beautiful arched entryways. Throughout the main living areas, you'll find stylish and durable laminate flooring, along with a cozy fireplace that invites you to relax and unwind. The luxurious primary suite includes a spa-like bath with a tile shower and separate Closets for maximum convenience. This isn’t your typical cookie-cutter home—it's a high-performance, semi-custom build featuring: Stone-accented exterior with low maintenance superior vinyl, Huber AdvanTech subflooring, TechShield radiant barrier Tankless water heater, Insulated garage, Professionally landscaped yard with mature-style trees and mulch. Some Technology features include CAT 6 wiring, SkyBell doorbell camera, Samsung appliances and keyless entry. All backed by a 2/10 home warranty! Nestled in a quiet, established neighborhood in South Park, you’re just 20 minutes to Downtown Greenville and 15 minutes to Anderson or Downtown Simpsonville. Enjoy a relaxing round of golf at Lakeview Golf Course—only 1 mile away! The oversized backyard offers endless potential for gardening, entertaining, or simply enjoying your private outdoor retreat under your Covered Porch. A spacious 3-car garage with Insulated Garage Door and remote openers adds everyday functionality to this one-of-a-kind home. If you're looking for a beautifully designed home that blends luxury, flexibility, and freedom—all in a prime location—The Riverain at South Park is a must-see.
Open House Schedule
-
Saturday, November 22, 202512:00 to 5:00 pm11/22/2025 12:00:00 PM +00:0011/22/2025 5:00:00 PM +00:00Home HAS NOT started construction but stop by The Model and come see this great Neighborhood for yourself. Call or text Laura Moore if you would like to schedule an appointment (864) 569-1500 or Tommy Hendricks (864) 640-2920.Add to Calendar
-
Sunday, November 23, 20252:00 to 5:00 pm11/23/2025 2:00:00 PM +00:0011/23/2025 5:00:00 PM +00:00Home HAS NOT started construction but stop by The Model and come see this great Neighborhood for yourself. Call or text Laura Moore if you would like to schedule an appointment (864) 569-1500 or Tommy Hendricks (864) 640-2920.Add to Calendar
Home Details
Home Type
- Single Family
Year Built
- Built in 2025
Lot Details
- 0.34 Acre Lot
- Lot Dimensions are 75x200
- Level Lot
HOA Fees
- $60 Monthly HOA Fees
Home Design
- Home to be built
- Home is estimated to be completed on 1/15/26
- Craftsman Architecture
- Slab Foundation
- Architectural Shingle Roof
- Vinyl Siding
- Stone Exterior Construction
- Radon Mitigation System
Interior Spaces
- 1,800-1,999 Sq Ft Home
- 1-Story Property
- Open Floorplan
- Smooth Ceilings
- Ceiling height of 9 feet or more
- Ceiling Fan
- Gas Log Fireplace
- Tilt-In Windows
- Combination Dining and Living Room
- Breakfast Room
- Fire and Smoke Detector
Kitchen
- Walk-In Pantry
- Built-In Microwave
- Quartz Countertops
- Disposal
Flooring
- Laminate
- Ceramic Tile
Bedrooms and Bathrooms
- 3 Main Level Bedrooms
- Walk-In Closet
- 2 Full Bathrooms
Laundry
- Laundry Room
- Laundry on main level
Attic
- Storage In Attic
- Pull Down Stairs to Attic
Parking
- 3 Car Attached Garage
- Driveway
Outdoor Features
- Patio
Schools
- Sue Cleveland Elementary School
- Woodmont Middle School
- Woodmont High School
Utilities
- Cooling Available
- Heating System Uses Natural Gas
- Smart Home Wiring
- Tankless Water Heater
Community Details
- Built by Hunter Quinn Homes
- South Park Subdivision, Riverain Floorplan
- Mandatory home owners association
Listing and Financial Details
- Tax Lot 93
- Assessor Parcel Number 0609070109300
Map
Home Values in the Area
Average Home Value in this Area
Property History
| Date | Event | Price | List to Sale | Price per Sq Ft |
|---|---|---|---|---|
| 09/12/2025 09/12/25 | For Sale | $435,370 | -- | $242 / Sq Ft |
Source: Greater Greenville Association of REALTORS®
MLS Number: 1569281
- 112 Kernow Ln
- 402 Jacqueline Rd
- 104 Kernow Ln
- 225 Kernow Ln
- 17 Griss Dr
- 17 Griss Dr Unit Lot 105
- Harris Plan at South Park
- Denver Plan at South Park
- MacGregor I Plan at South Park
- Sullivan Plan at South Park
- Argyle Plan at South Park
- Bennett Plan at South Park
- Reedy Plan at South Park
- Greenbrier Plan at South Park
- Callaham Plan at South Park
- Whitmore Plan at South Park
- Grayrock Plan at South Park
- MacGregor II Plan at South Park
- Riverain Plan at South Park
- Satterfield Plan at South Park
- 108 Ells Country Estates
- 111 Ells Country Estates
- 204 Jarrett Ln
- 1116 Old Bessie Rd
- 91 Buckeye Cir
- 509 S Piedmont Hwy
- 607 Emily Ln
- 1072 Piedmont Golf Course Rd
- 409 Kenmore Dr
- 173 Largess Ln
- 133 Davis Grove Ln
- 224 S Wingate Rd
- 109 Broadtree Cir
- 1 Wendy Hill Way
- 137 Portchester Ln
- 1 Southern Pine Dr Unit Darwin
- 1 Southern Pine Dr Unit Aisle
- 1 Southern Pine Dr Unit Robie
- 1 Southern Pine Dr
- 5 W Gantt Cir




