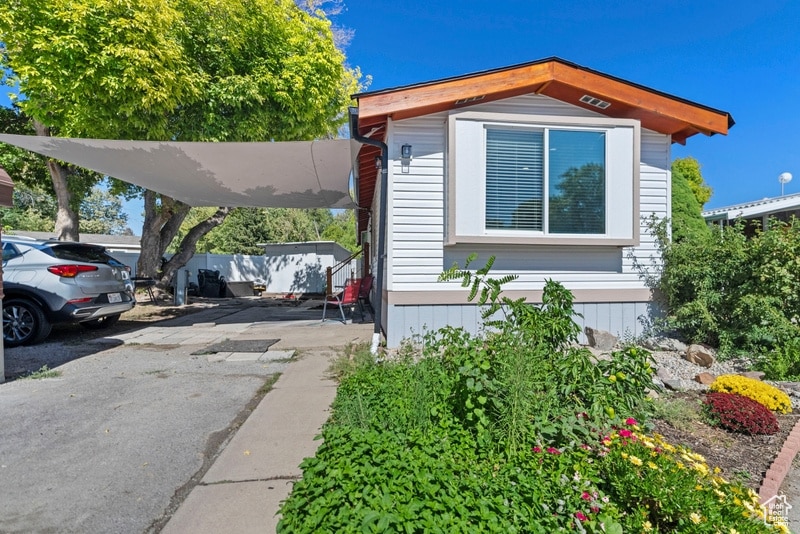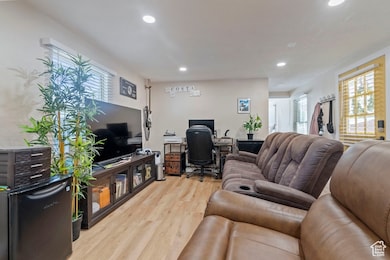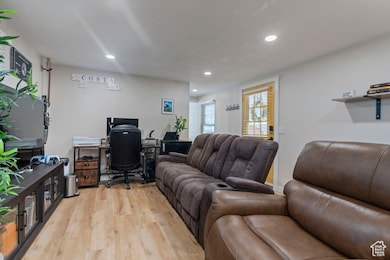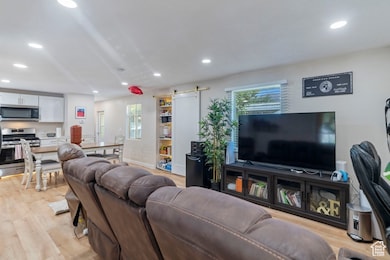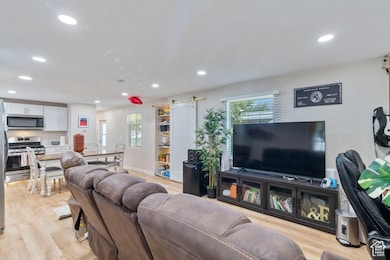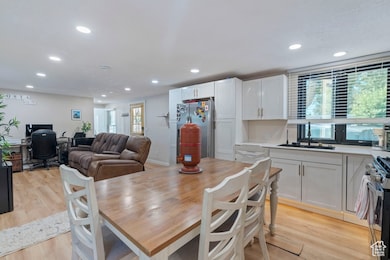
6 Grover St Layton, UT 84041
Estimated payment $1,270/month
Highlights
- Updated Kitchen
- Mountain View
- Covered Patio or Porch
- Fairfield Junior High School Rated A
- Granite Countertops
- Double Pane Windows
About This Home
Step into this newly renovated mobile home, meticulously updated with new studs, electrical, drywall, plumbing, fixtures, and R30 insulation. Practically gutted and remodeled, this home offers modern comfort and style throughout. As you enter, you'll be greeted by a spacious family room featuring brand-new laminate floors, perfect for hosting family and friends. The kitchen is a chef's dream, boasting a custom pantry with a barn door, quartz countertops, a gas range, farmhouse sink, white cabinets, under-cabinet lighting, new appliances, and dimmable can lights. The home also features a new TPU roof and gutters. The convenient in-home laundry unit makes washing clothes a breeze. This property is up to code and can be relocated if desired. The large master bedroom includes an en suite three-quarter bathroom with updated flooring. The secondary master bedroom is also spacious and features its own window AC unit and ceiling fan. The nearby full bath has been updated and includes a Bluetooth mirror for music and tile flooring. Large lot that has a shed and access for ample parking. Other amenities include a new TPU roof and gutters. Premium insulated Pella windows, insulated skirt and vinyl siding with outside electrical hookups. Don't miss your chance to call this remarkable property home! Contact us today for your private showing. Buyer and Buyers agent to verify all information. Square footage figures are provided as a courtesy estimate only. Buyer is advised to obtain independent measurements. ***Must be pre approved through the park prior to submitting an offer. Park approval requires an application for all that are 18 or older, application fee is $50 per application and applications are available at the park. Lot requires met include a background check.***
Property Details
Home Type
- Mobile/Manufactured
Year Built
- Built in 1975
Lot Details
- 3,920 Sq Ft Lot
- Property is Fully Fenced
- Landscaped
HOA Fees
- $726 Monthly HOA Fees
Interior Spaces
- 1,121 Sq Ft Home
- 1-Story Property
- Dry Bar
- Double Pane Windows
- Blinds
- Laminate Flooring
- Mountain Views
- Electric Dryer Hookup
Kitchen
- Updated Kitchen
- Free-Standing Range
- Granite Countertops
- Disposal
Bedrooms and Bathrooms
- 2 Main Level Bedrooms
- Walk-In Closet
Parking
- 4 Open Parking Spaces
- 6 Parking Spaces
- 2 Carport Spaces
Outdoor Features
- Covered Patio or Porch
- Outbuilding
Schools
- Layton Elementary School
- Fairfield Middle School
- Layton High School
Utilities
- Evaporated cooling system
- Forced Air Heating System
- Natural Gas Connected
Community Details
Overview
- Julia Barlow Association, Phone Number (801) 544-8833
Recreation
- Community Playground
- Snow Removal
Pet Policy
- Pets Allowed
Map
Home Values in the Area
Average Home Value in this Area
Property History
| Date | Event | Price | List to Sale | Price per Sq Ft |
|---|---|---|---|---|
| 05/31/2025 05/31/25 | Price Changed | $87,000 | -5.4% | $78 / Sq Ft |
| 05/05/2025 05/05/25 | Price Changed | $92,000 | -5.2% | $82 / Sq Ft |
| 03/29/2025 03/29/25 | Price Changed | $97,000 | -22.4% | $87 / Sq Ft |
| 12/24/2024 12/24/24 | Price Changed | $125,000 | -10.7% | $112 / Sq Ft |
| 07/30/2024 07/30/24 | For Sale | $140,000 | -- | $125 / Sq Ft |
About the Listing Agent

Justin has been working in Real Estate for over 20 years. Justin Udy is a full-time, professional real estate agent backed by his own full-time team of real estate agents. He sells a large volume of residential, luxury, and investment properties. Justin and his Team have been awarded “Sales Team of the Year” from the Salt Lake Board of Realtors.
He was born and raised in Utah and graduated from the University of Utah with dual majors in Information Systems and Business Marketing.
Justin's Other Listings
Source: UtahRealEstate.com
MLS Number: 2026649
- 100 N Cross St
- 332 W Gentile St
- 60 S Main St
- 105 S Main St
- 50 W 400 S
- 322 S 600 W
- 300 N Fort Ln
- 89 W Gordon Ave
- 275 S Fort Ln
- 355 E Knowlton
- 111 E 900 S
- 1183 N 200 E
- 1150 W 825 N
- 827 Flint St
- 540 S Fort Ln
- 702 Colonial Ave
- 1202 N 250 E Unit Basement
- 1011 E Gentile St Unit 1011
- 540 W 1425 N
- 1125 N Main St
