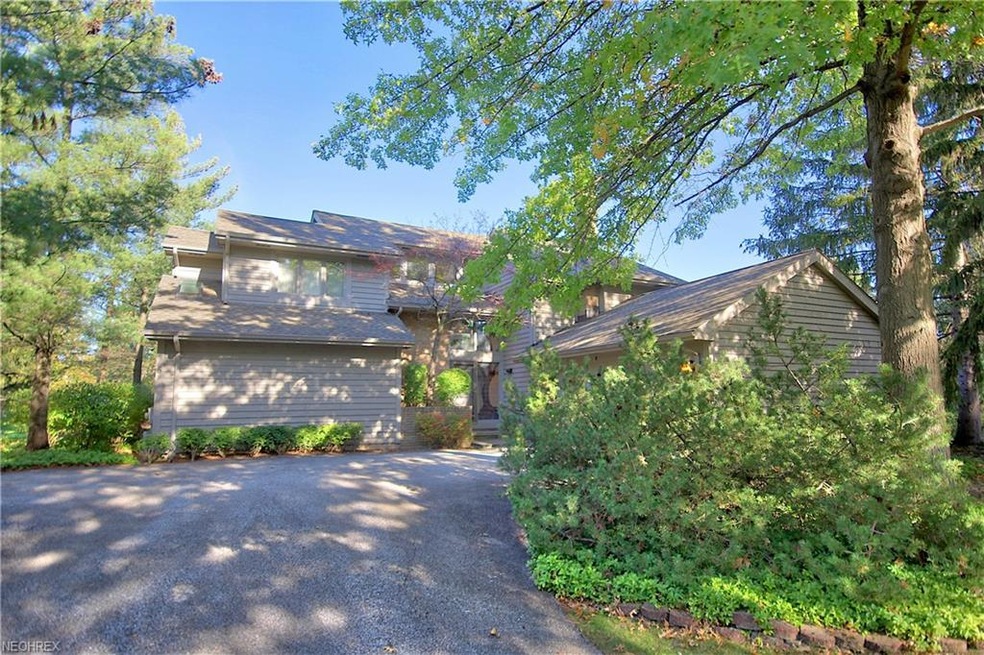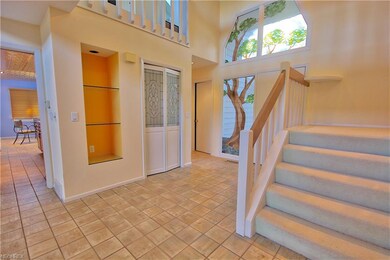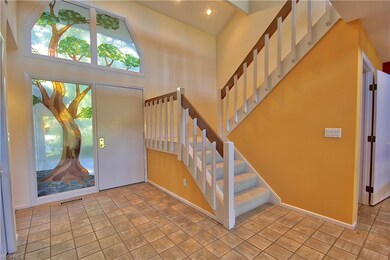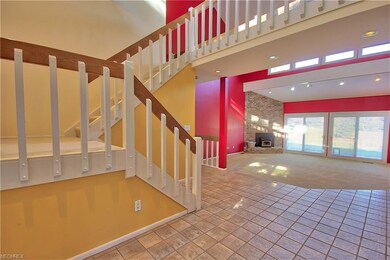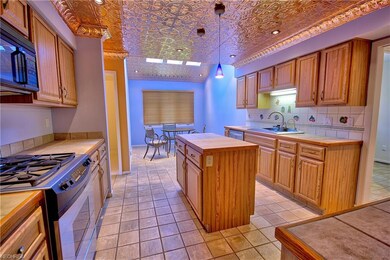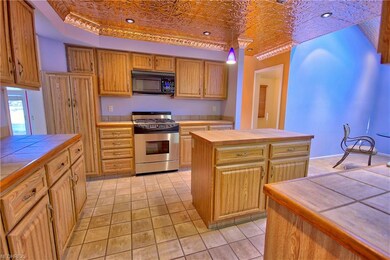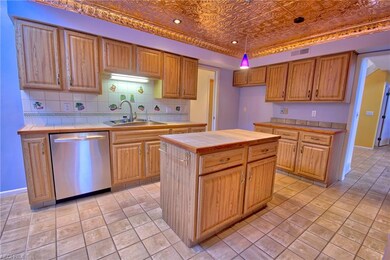
6 Hampton Ct Beachwood, OH 44122
Highlights
- View of Trees or Woods
- Deck
- 1 Fireplace
- Hilltop Elementary School Rated A+
- Contemporary Architecture
- 2 Car Attached Garage
About This Home
As of October 2018Wonderful Free Standing home in the Village, Beachwood's premier gated community, not on market for 30 years! Two story great room with corner Brick Fireplace, which is wood-pellet burner for energy efficiency!French Doors lead to expansive deck! Lovely kitchen with breakfast area, formal dining room and office, too! Master bedroom on first floor with dual vanities and great walk in closet and storage! Two ample bedrooms up plus loft area with built ins! Basement is carpeted and has great storage too! Great opportunity for a free standing unit with private setting! So convenient to Beachwood Place, Legacy Village, LaPlace, highways and more!
Last Agent to Sell the Property
Berkshire Hathaway HomeServices Professional Realty License #222735 Listed on: 10/20/2017

Home Details
Home Type
- Single Family
Year Built
- Built in 1985
Parking
- 2 Car Attached Garage
Home Design
- Contemporary Architecture
- Cluster Home
- Asphalt Roof
- Cedar
Interior Spaces
- 2,692 Sq Ft Home
- 2-Story Property
- 1 Fireplace
- Views of Woods
- Partially Finished Basement
Bedrooms and Bathrooms
- 3 Bedrooms
Utilities
- Forced Air Heating and Cooling System
- Wood Insert Heater
- Heating System Uses Gas
Additional Features
- Deck
- South Facing Home
Community Details
- $737 Annual Maintenance Fee
- Maintenance fee includes Landscaping, Property Management, Security Staff, Snow Removal
- The Village Community
Listing and Financial Details
- Assessor Parcel Number 741-26-946C
Ownership History
Purchase Details
Home Financials for this Owner
Home Financials are based on the most recent Mortgage that was taken out on this home.Purchase Details
Home Financials for this Owner
Home Financials are based on the most recent Mortgage that was taken out on this home.Purchase Details
Purchase Details
Similar Homes in the area
Home Values in the Area
Average Home Value in this Area
Purchase History
| Date | Type | Sale Price | Title Company |
|---|---|---|---|
| Warranty Deed | $485,000 | Erie Title Agency | |
| Trustee Deed | $290,000 | Signature Title | |
| Deed | $250,000 | -- | |
| Deed | -- | -- |
Mortgage History
| Date | Status | Loan Amount | Loan Type |
|---|---|---|---|
| Previous Owner | $232,000 | New Conventional |
Property History
| Date | Event | Price | Change | Sq Ft Price |
|---|---|---|---|---|
| 10/16/2018 10/16/18 | Sold | $485,000 | -2.8% | $180 / Sq Ft |
| 09/13/2018 09/13/18 | Pending | -- | -- | -- |
| 08/20/2018 08/20/18 | For Sale | $499,000 | +72.1% | $185 / Sq Ft |
| 05/03/2018 05/03/18 | Sold | $290,000 | 0.0% | $108 / Sq Ft |
| 04/27/2018 04/27/18 | Off Market | $290,000 | -- | -- |
| 03/22/2018 03/22/18 | Pending | -- | -- | -- |
| 03/12/2018 03/12/18 | Price Changed | $335,000 | -4.3% | $124 / Sq Ft |
| 01/29/2018 01/29/18 | Price Changed | $349,900 | -12.3% | $130 / Sq Ft |
| 12/06/2017 12/06/17 | Price Changed | $399,000 | -9.3% | $148 / Sq Ft |
| 10/20/2017 10/20/17 | For Sale | $439,900 | -- | $163 / Sq Ft |
Tax History Compared to Growth
Tax History
| Year | Tax Paid | Tax Assessment Tax Assessment Total Assessment is a certain percentage of the fair market value that is determined by local assessors to be the total taxable value of land and additions on the property. | Land | Improvement |
|---|---|---|---|---|
| 2024 | $12,506 | $240,485 | $104,020 | $136,465 |
| 2023 | $10,693 | $169,760 | $110,990 | $58,770 |
| 2022 | $10,313 | $169,750 | $110,990 | $58,770 |
| 2021 | $10,241 | $169,750 | $110,990 | $58,770 |
| 2020 | $8,998 | $136,680 | $116,520 | $20,160 |
| 2019 | $8,789 | $390,500 | $332,900 | $57,600 |
| 2018 | $8,536 | $136,680 | $116,520 | $20,160 |
| 2017 | $9,720 | $159,430 | $107,770 | $51,660 |
| 2016 | $9,658 | $159,430 | $107,770 | $51,660 |
| 2015 | $9,888 | $159,430 | $107,770 | $51,660 |
| 2014 | $9,888 | $159,430 | $107,770 | $51,660 |
Agents Affiliated with this Home
-

Seller's Agent in 2018
Donna Glazer
Howard Hanna
(216) 402-6990
45 in this area
79 Total Sales
-

Seller's Agent in 2018
Sharon Friedman
Berkshire Hathaway HomeServices Professional Realty
(440) 893-9190
88 in this area
328 Total Sales
-

Buyer's Agent in 2018
Leslie Kaufman
Howard Hanna
(216) 299-3561
2 in this area
25 Total Sales
Map
Source: MLS Now
MLS Number: 3950375
APN: 741-26-946C
- 20 Deerfield Ln
- 26117 N Woodland Rd
- VL N North Woodland Rd
- 10 Hyde Park
- 2434 Richmond Rd
- 25450 Fairmount Blvd Unit 1
- 2412 Richmond Rd
- 25840 Fairmount Blvd Unit 25840
- 26101 Village Ln Unit 201
- 2435 Brian Dr
- 2 Bordeaux Ln
- 3 Salem Ct
- 2 Salem Ct
- 25901 Annesley Rd
- 2832 Medfield Rd
- 24360 Deptford Dr
- 26701 Bernwood Rd
- 24735 Penshurst Dr
- 24335 Fairmount Blvd
- 2603 Ginger Wren Rd
