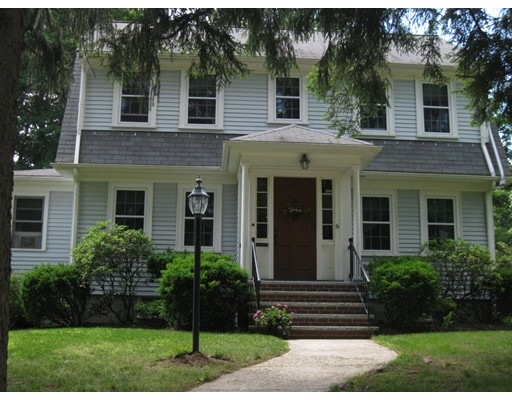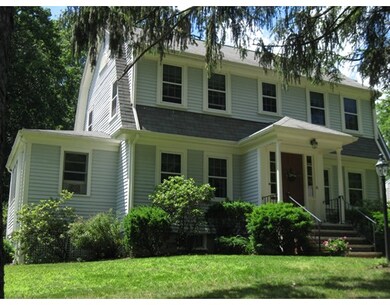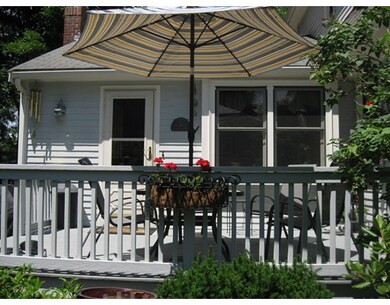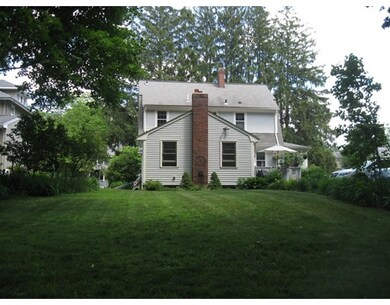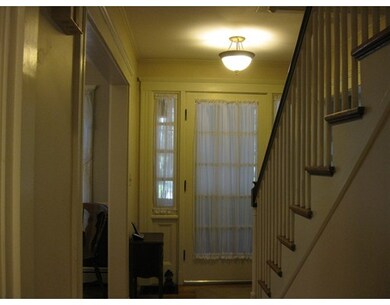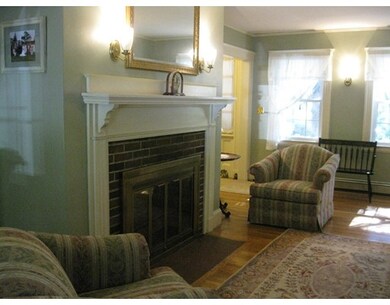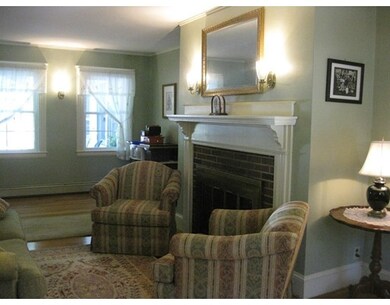
6 Hartshorn Rd Walpole, MA 02081
About This Home
As of June 2021Gracious 8-room Colonial with yesteryear's charm but updated for today's living. Front-to-back fireside Living Room. Family Room addition (1987) with cathedral ceiling, wood stove, skylights and adjacent half-bath with Laundry! In 1987, major updates were performed: cathedral Family Room addition with wood stove, new clapboard siding, new Weil McLain 3-zone gas boiler and new J&M custom Kitchen cabinetry. Throughout the home windows have been replaced and ceilings refinished (smooth). Roof was replaced in 2008 (single layer). Even water line to street has been replaced. This home speaks throughout of loving care and attention.
Last Agent to Sell the Property
Suburban Lifestyle Real Estate Listed on: 07/03/2017
Home Details
Home Type
Single Family
Est. Annual Taxes
$8,500
Year Built
1926
Lot Details
0
Listing Details
- Lot Description: Wooded, Level
- Property Type: Single Family
- Single Family Type: Detached
- Style: Colonial
- Other Agent: 1.00
- Lead Paint: Unknown
- Year Built Description: Actual
- Special Features: None
- Property Sub Type: Detached
- Year Built: 1926
Interior Features
- Has Basement: Yes
- Fireplaces: 1
- Primary Bathroom: Yes
- Number of Rooms: 8
- Amenities: Public Transportation, Shopping, Swimming Pool, Tennis Court, Park, Walk/Jog Trails, Stables, Golf Course, Medical Facility, Conservation Area, Highway Access, House of Worship, Private School, Public School, T-Station
- Electric: Circuit Breakers
- Flooring: Wood, Tile, Vinyl
- Basement: Full, Interior Access, Bulkhead, Concrete Floor
- Bedroom 2: Second Floor, 13X13
- Bedroom 3: Second Floor, 12X11
- Bathroom #1: Second Floor, 9X6
- Bathroom #2: Second Floor, 7X6
- Bathroom #3: First Floor, 11X7
- Kitchen: First Floor, 13X11
- Laundry Room: First Floor
- Living Room: First Floor, 25X12
- Master Bedroom: Second Floor, 19X12
- Master Bedroom Description: Bathroom - Full, Closet - Walk-in, Flooring - Hardwood
- Dining Room: First Floor, 13X12
- Family Room: First Floor, 20X18
- No Bedrooms: 3
- Full Bathrooms: 2
- Half Bathrooms: 1
- Oth1 Room Name: Den
- Oth1 Dimen: 12X9
- Oth1 Dscrp: Window(s) - Bay/Bow/Box
- Main Lo: BB0870
- Main So: AN2754
- Estimated Sq Ft: 2157.00
Exterior Features
- Construction: Frame
- Exterior: Wood
- Exterior Features: Porch, Deck, Gutters, Storage Shed
- Foundation: Poured Concrete, Concrete Block, Fieldstone
Garage/Parking
- Parking: Off-Street
- Parking Spaces: 8
Utilities
- Utility Connections: for Gas Range, for Gas Dryer, Washer Hookup
- Sewer: City/Town Sewer
- Water: City/Town Water
- Sewage District: MWRA
Schools
- Elementary School: Elm Street
- Middle School: Johnson
- High School: Walpole
Lot Info
- Assessor Parcel Number: M:00026 B:00232 L:00000
- Zoning: RES
- Acre: 0.40
- Lot Size: 17270.00
Multi Family
- Foundation: 31x26+20x18+17x
Ownership History
Purchase Details
Home Financials for this Owner
Home Financials are based on the most recent Mortgage that was taken out on this home.Purchase Details
Home Financials for this Owner
Home Financials are based on the most recent Mortgage that was taken out on this home.Purchase Details
Similar Homes in Walpole, MA
Home Values in the Area
Average Home Value in this Area
Purchase History
| Date | Type | Sale Price | Title Company |
|---|---|---|---|
| Not Resolvable | $685,000 | None Available | |
| Not Resolvable | $515,000 | -- | |
| Deed | -- | -- |
Mortgage History
| Date | Status | Loan Amount | Loan Type |
|---|---|---|---|
| Open | $548,000 | Purchase Money Mortgage | |
| Previous Owner | $375,000 | New Conventional | |
| Previous Owner | $300,000 | Credit Line Revolving | |
| Previous Owner | $250,000 | No Value Available | |
| Previous Owner | $175,000 | No Value Available | |
| Previous Owner | $140,000 | No Value Available | |
| Previous Owner | $50,000 | No Value Available | |
| Previous Owner | $110,000 | No Value Available | |
| Previous Owner | $60,000 | No Value Available |
Property History
| Date | Event | Price | Change | Sq Ft Price |
|---|---|---|---|---|
| 06/29/2021 06/29/21 | Sold | $685,000 | +8.7% | $318 / Sq Ft |
| 05/30/2021 05/30/21 | Pending | -- | -- | -- |
| 05/10/2021 05/10/21 | For Sale | $629,900 | +22.3% | $292 / Sq Ft |
| 11/03/2017 11/03/17 | Sold | $515,000 | -0.9% | $239 / Sq Ft |
| 08/30/2017 08/30/17 | Pending | -- | -- | -- |
| 07/03/2017 07/03/17 | For Sale | $519,900 | -- | $241 / Sq Ft |
Tax History Compared to Growth
Tax History
| Year | Tax Paid | Tax Assessment Tax Assessment Total Assessment is a certain percentage of the fair market value that is determined by local assessors to be the total taxable value of land and additions on the property. | Land | Improvement |
|---|---|---|---|---|
| 2025 | $8,500 | $662,500 | $322,200 | $340,300 |
| 2024 | $8,241 | $623,400 | $309,700 | $313,700 |
| 2023 | $7,899 | $568,700 | $269,400 | $299,300 |
| 2022 | $7,451 | $515,300 | $249,500 | $265,800 |
| 2021 | $7,091 | $477,800 | $235,300 | $242,500 |
| 2020 | $6,946 | $463,400 | $222,000 | $241,400 |
| 2019 | $6,664 | $441,300 | $213,500 | $227,800 |
| 2018 | $6,445 | $422,100 | $205,900 | $216,200 |
| 2017 | $6,032 | $393,500 | $198,000 | $195,500 |
| 2016 | $5,673 | $364,600 | $190,300 | $174,300 |
| 2015 | $5,506 | $350,700 | $181,300 | $169,400 |
| 2014 | $5,273 | $334,600 | $181,300 | $153,300 |
Agents Affiliated with this Home
-
Melissa Casey
M
Seller's Agent in 2021
Melissa Casey
Lamacchia Realty, Inc
(401) 742-3348
1 in this area
73 Total Sales
-
N
Buyer's Agent in 2021
Non-Mls Member
Non-Mls Member
-
Kathryn Hasenjaeger

Seller's Agent in 2017
Kathryn Hasenjaeger
Suburban Lifestyle Real Estate
(781) 254-6677
11 in this area
15 Total Sales
-
The Madden Team

Buyer's Agent in 2017
The Madden Team
Keller Williams Realty Boston Northwest
(617) 448-9481
70 Total Sales
Map
Source: MLS Property Information Network (MLS PIN)
MLS Number: 72192394
APN: WALP-000026-000232
- 65-67 Diamond St
- 3 Stetson Cir
- 9 Greenwood Rd Unit 11
- 9 Garden Terrace
- 5 Tilton Ct Unit 5
- 1188 Main St
- 193 West St
- 336 Common St
- 12 Thomas St
- 2 Alexandra Way
- 24 Pelican Dr
- 158 Clear Pond Dr Unit 158
- 7 Trafalgar Ln
- 1165 Washington St
- 2 Sterling Ln Unit 2
- 16 Burrill St
- 11 Crane Rd
- 4 Palomino Way
- 8 Old Fisher Ln
- 40 Neal St
