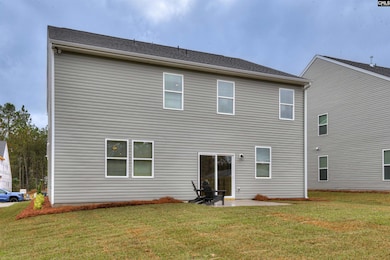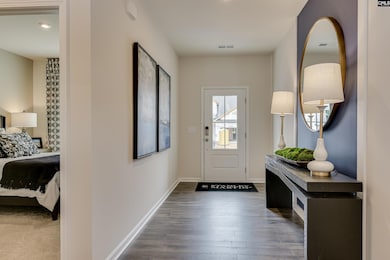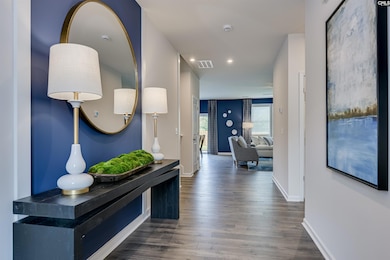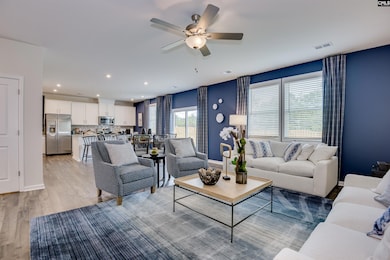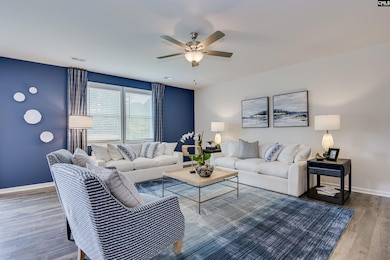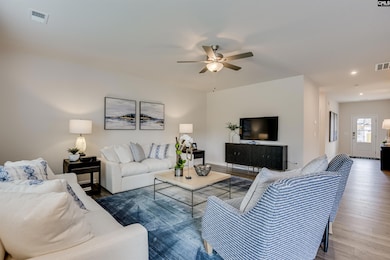
Estimated payment $2,399/month
Highlights
- Traditional Architecture
- Loft
- Covered Patio or Porch
- Main Floor Bedroom
- Granite Countertops
- Cul-De-Sac
About This Home
A masterful open concept layout that you are sure to loveThe Kershaw provides a masterful open concept layout that you are sure to love. This home’s stunning kitchen flows into the family room, making it the true heart of your home. The kitchen has lovely designer finishes, stainless steel appliances and a island with the sink centered, making it easy to prepare your favorite meals while keeping an eye on the happenings in the family room with Fireplace. The Kershaw gives you a guest bedroom on the main level or a flex room perfect for a home office. The Second level primary suite will be the sanctuary you've been dreaming of, complete with a walk in closet and private bathroom. Step upstairs where living keeps getting better with 2 spacious bedrooms that have walk in closets and full bathroom surrounding a nice open loft area. Disclaimer: CMLS has not reviewed and, therefore, does not endorse vendors who may appear in listings.
Home Details
Home Type
- Single Family
Year Built
- Built in 2025
Lot Details
- 0.27 Acre Lot
- Cul-De-Sac
- Northeast Facing Home
- Sprinkler System
HOA Fees
- $30 Monthly HOA Fees
Parking
- 2 Car Garage
Home Design
- Traditional Architecture
- Slab Foundation
- Stone Exterior Construction
- Vinyl Construction Material
Interior Spaces
- 2,917 Sq Ft Home
- 2-Story Property
- Bar
- Ceiling Fan
- Electric Fireplace
- Great Room with Fireplace
- Loft
- Attic Access Panel
- Laundry in Utility Room
Kitchen
- Gas Cooktop
- Free-Standing Range
- Built-In Microwave
- Dishwasher
- Kitchen Island
- Granite Countertops
- Tiled Backsplash
- Disposal
Flooring
- Laminate
- Tile
Bedrooms and Bathrooms
- 4 Bedrooms
- Main Floor Bedroom
- Dual Closets
- Walk-In Closet
- Dual Vanity Sinks in Primary Bathroom
- Private Water Closet
- Garden Bath
- Separate Shower
Outdoor Features
- Covered Patio or Porch
Schools
- Blaney Elementary School
- Leslie M Stover Middle School
- Lugoff-Elgin High School
Utilities
- Central Heating and Cooling System
- Tankless Water Heater
- Gas Water Heater
Community Details
- Association fees include common area maintenance
- West 11, Llc HOA
- Harvest Ridge Subdivision
Map
Home Values in the Area
Average Home Value in this Area
Property History
| Date | Event | Price | Change | Sq Ft Price |
|---|---|---|---|---|
| 07/25/2025 07/25/25 | Sold | $367,920 | 0.0% | $126 / Sq Ft |
| 07/22/2025 07/22/25 | Off Market | $367,920 | -- | -- |
| 06/25/2025 06/25/25 | For Sale | $367,920 | -- | $126 / Sq Ft |
Similar Homes in Elgin, SC
Source: Consolidated MLS (Columbia MLS)
MLS Number: 609015
- 59 Harvest Wheat Ct
- 84 Harvest Glen Dr
- 80 Harvest Glen Dr
- 55 Harvest Wheat Ct
- 44 Harvest Wheat Ct
- 56 Harvest Wheat Ct
- 60 Harvest Wheat Ct
- 32 Harvest Wheat Ct
- 40 Harvest Wheat Ct
- 48 Harvest Wheat Ct
- 22 Harvest Wheat Ct
- 18 Harvest Wheat Ct
- 10 Harvest Wheat Ct
- 2 Harvest Wheat Ct
- 5 Harvest Wheat Ct
- 9 Harvest Wheat Ct
- 87 Harvest Moon Dr
- 1 Harvest Wheat Ct
- 1024 Watson Dr
- 2206 Route 1

