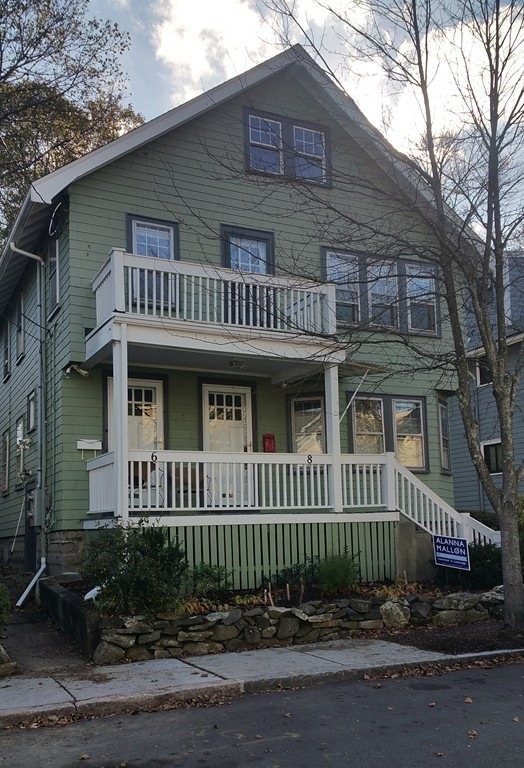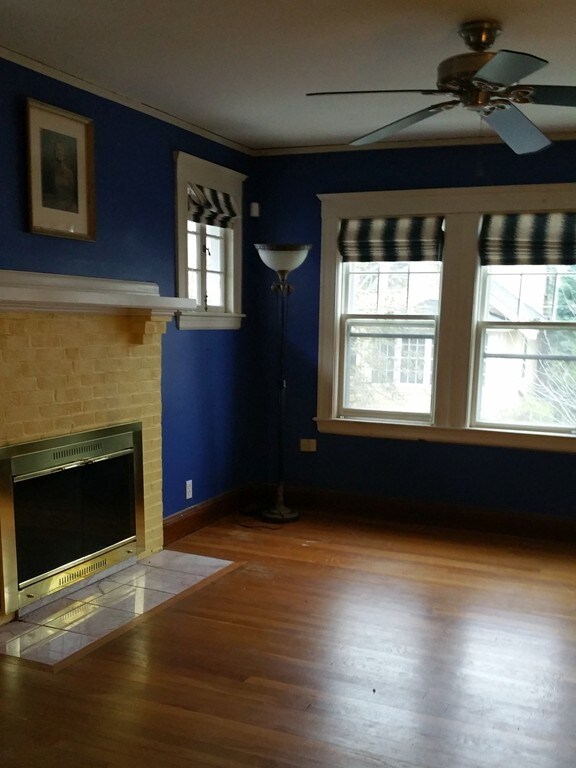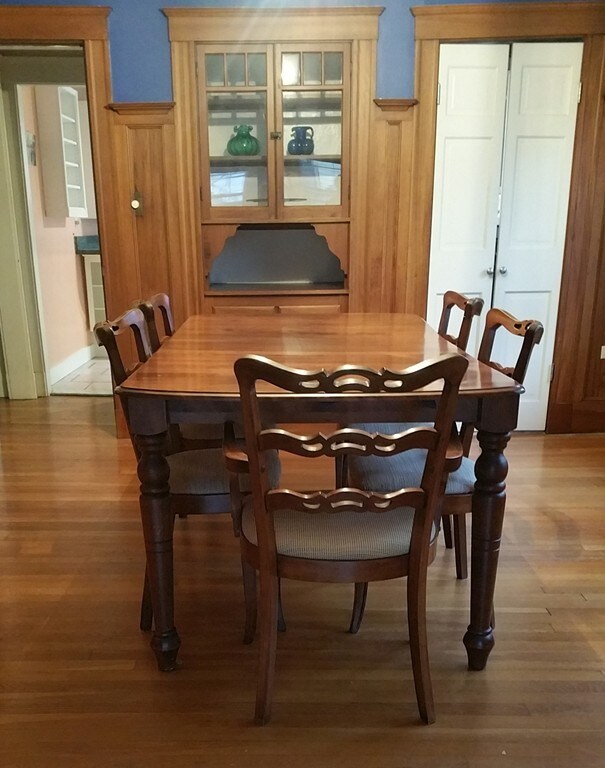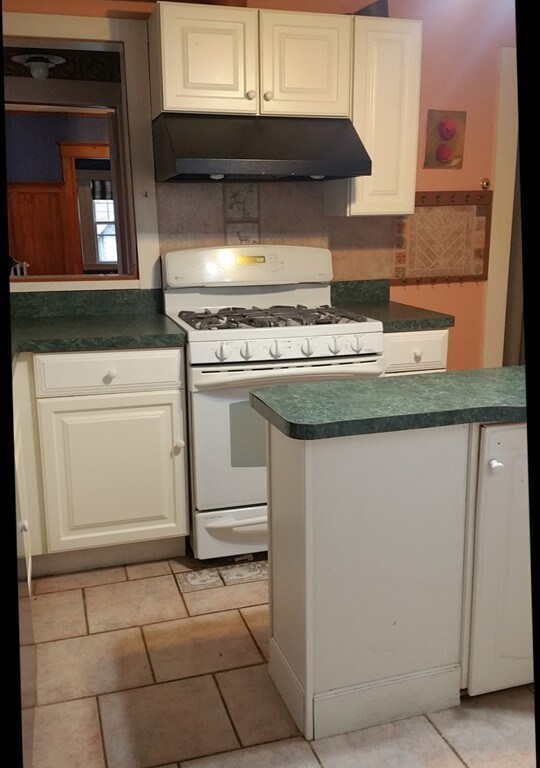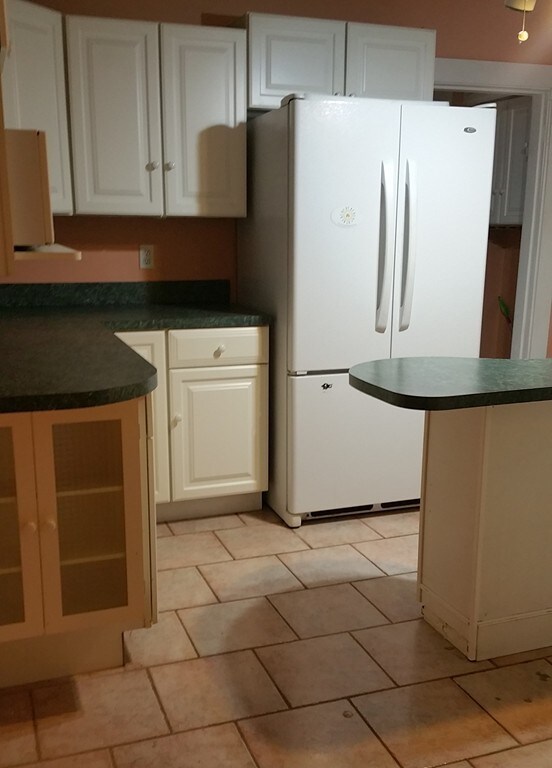
6 Hawthorne Park Cambridge, MA 02138
West Cambridge NeighborhoodAbout This Home
As of December 2022Lovely condo on a side street near Huron Village and Fresh Pond. Wonderful entertaining spaces - a living room with fireplace and dining room with built-in china cabinet, magnificent paneling with plate rail, and butler's pantry. The updated kitchen has an island and a pass through to the butler's pantry. Two bedrooms and a study with access to the huge walk-up attic. Oak floors throughout, in-unit laundry. Front and back porches. Lots of possibilities!
Property Details
Home Type
Condominium
Est. Annual Taxes
$5,552
Year Built
1927
Lot Details
0
Listing Details
- Unit Level: 2
- Unit Placement: Upper, Top/Penthouse
- Property Type: Condominium/Co-Op
- CC Type: Condo
- Style: 2/3 Family
- Other Agent: 2.50
- Lead Paint: Unknown
- Year Built Description: Actual
- Special Features: None
- Property Sub Type: Condos
- Year Built: 1927
Interior Features
- Has Basement: Yes
- Fireplaces: 1
- Number of Rooms: 6
- Amenities: Public Transportation, Shopping, Park, Walk/Jog Trails, Conservation Area
- Flooring: Hardwood
- Interior Amenities: Cable Available, Walk-up Attic
- No Bedrooms: 2
- Full Bathrooms: 1
- No Living Levels: 1
- Main Lo: BB9927
- Main So: BB6400
Garage/Parking
- Parking: On Street Permit
- Parking Spaces: 0
Utilities
- Utility Connections: for Gas Range
- Sewer: City/Town Sewer
- Water: City/Town Water
Condo/Co-op/Association
- Association Fee Includes: Water, Sewer, Master Insurance
- Pets Allowed: Yes w/ Restrictions
- No Units: 2
- Unit Building: 6
Fee Information
- Fee Interval: Monthly
Lot Info
- Assessor Parcel Number: M:00248 L:0007000002
- Zoning: B
Ownership History
Purchase Details
Home Financials for this Owner
Home Financials are based on the most recent Mortgage that was taken out on this home.Purchase Details
Purchase Details
Home Financials for this Owner
Home Financials are based on the most recent Mortgage that was taken out on this home.Similar Homes in the area
Home Values in the Area
Average Home Value in this Area
Purchase History
| Date | Type | Sale Price | Title Company |
|---|---|---|---|
| Not Resolvable | $665,000 | -- | |
| Deed | -- | -- | |
| Deed | -- | -- | |
| Deed | -- | -- | |
| Deed | -- | -- |
Mortgage History
| Date | Status | Loan Amount | Loan Type |
|---|---|---|---|
| Open | $656,000 | Purchase Money Mortgage | |
| Closed | $656,000 | Purchase Money Mortgage | |
| Closed | $450,000 | Stand Alone Refi Refinance Of Original Loan | |
| Closed | $450,000 | New Conventional | |
| Previous Owner | $927,000 | Adjustable Rate Mortgage/ARM | |
| Previous Owner | $690,000 | Adjustable Rate Mortgage/ARM | |
| Previous Owner | $215,000 | No Value Available | |
| Previous Owner | $223,000 | Purchase Money Mortgage | |
| Previous Owner | $100,000 | No Value Available |
Property History
| Date | Event | Price | Change | Sq Ft Price |
|---|---|---|---|---|
| 12/29/2022 12/29/22 | Rented | $3,500 | 0.0% | -- |
| 12/22/2022 12/22/22 | Sold | $820,000 | 0.0% | $585 / Sq Ft |
| 11/28/2022 11/28/22 | For Rent | $3,500 | 0.0% | -- |
| 11/11/2022 11/11/22 | Pending | -- | -- | -- |
| 10/06/2022 10/06/22 | For Sale | $825,000 | +24.1% | $588 / Sq Ft |
| 12/20/2017 12/20/17 | Sold | $665,000 | +0.9% | $474 / Sq Ft |
| 11/16/2017 11/16/17 | Pending | -- | -- | -- |
| 11/06/2017 11/06/17 | For Sale | $659,000 | -- | $470 / Sq Ft |
Tax History Compared to Growth
Tax History
| Year | Tax Paid | Tax Assessment Tax Assessment Total Assessment is a certain percentage of the fair market value that is determined by local assessors to be the total taxable value of land and additions on the property. | Land | Improvement |
|---|---|---|---|---|
| 2025 | $5,552 | $874,400 | $0 | $874,400 |
| 2024 | $5,215 | $880,900 | $0 | $880,900 |
| 2023 | $5,033 | $858,800 | $0 | $858,800 |
| 2022 | $5,060 | $854,800 | $0 | $854,800 |
| 2021 | $4,954 | $846,800 | $0 | $846,800 |
| 2020 | $4,699 | $817,300 | $0 | $817,300 |
| 2019 | $4,540 | $764,300 | $0 | $764,300 |
| 2018 | $4,446 | $706,900 | $0 | $706,900 |
| 2017 | $4,335 | $667,900 | $0 | $667,900 |
| 2016 | $4,253 | $608,500 | $0 | $608,500 |
| 2015 | $4,206 | $537,800 | $0 | $537,800 |
| 2014 | $4,135 | $493,400 | $0 | $493,400 |
Agents Affiliated with this Home
-

Seller's Agent in 2022
Trevor Wissink Adams
Real Broker MA, LLC
(617) 874-0736
1 in this area
116 Total Sales
-

Seller's Agent in 2022
Collin Bray
Century 21 Cityside
(617) 512-1095
2 in this area
165 Total Sales
-
I
Buyer's Agent in 2022
Ian Dillon
Southpaw Residential
-

Seller's Agent in 2017
Liz Bolton
RE/MAX Real Estate Center
22 Total Sales
Map
Source: MLS Property Information Network (MLS PIN)
MLS Number: 72252248
APN: CAMB-000248-000000-000070-000002
- 108 Grozier Rd
- 182 Larch Rd
- 178 Larch Rd
- 109 Lake View Ave
- 50 Chilton St
- 55 Fayerweather St
- 90 Lexington Ave
- 131 Fayerweather St Unit 131
- 422-424 Walden St
- 80 Alpine St
- 84 Aberdeen Ave
- 24 Bay State Rd Unit 7
- 318 Concord Ave Unit 1
- 318 Concord Ave Unit 2
- 14-16 Field St
- 361 Walden St Unit 361
- 359 Walden St
- 8 Traill St
- 172 Brattle St
- 11 Field St Unit 1
