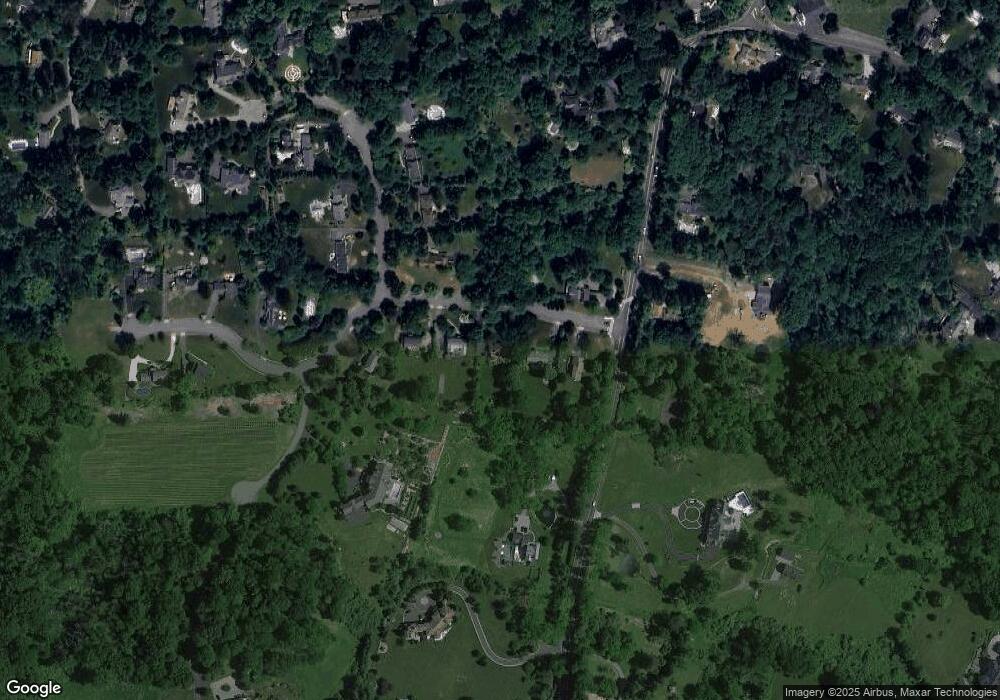6 Heather Hill Way Mendham, NJ 07945
Estimated Value: $558,000 - $1,036,000
4
Beds
--
Bath
3,000
Sq Ft
$253/Sq Ft
Est. Value
About This Home
This home is located at 6 Heather Hill Way, Mendham, NJ 07945 and is currently estimated at $758,350, approximately $252 per square foot. 6 Heather Hill Way is a home located in Morris County with nearby schools including Hilltop Elementary School, Mountain View Middle School, and West Morris Mendham High School.
Ownership History
Date
Name
Owned For
Owner Type
Purchase Details
Closed on
Mar 7, 2025
Sold by
Haldopoulos Peter A and Haldopoulos Martha A
Bought by
Staffin International Group Llc
Current Estimated Value
Create a Home Valuation Report for This Property
The Home Valuation Report is an in-depth analysis detailing your home's value as well as a comparison with similar homes in the area
Home Values in the Area
Average Home Value in this Area
Purchase History
| Date | Buyer | Sale Price | Title Company |
|---|---|---|---|
| Staffin International Group Llc | $525,000 | None Listed On Document | |
| Staffin International Group Llc | $525,000 | None Listed On Document |
Source: Public Records
Tax History Compared to Growth
Tax History
| Year | Tax Paid | Tax Assessment Tax Assessment Total Assessment is a certain percentage of the fair market value that is determined by local assessors to be the total taxable value of land and additions on the property. | Land | Improvement |
|---|---|---|---|---|
| 2025 | $18,841 | $765,900 | $360,500 | $405,400 |
| 2024 | $18,795 | $765,900 | $360,500 | $405,400 |
| 2023 | $18,795 | $765,900 | $360,500 | $405,400 |
| 2022 | $17,937 | $765,900 | $360,500 | $405,400 |
| 2021 | $17,937 | $765,900 | $360,500 | $405,400 |
| 2020 | $17,623 | $765,900 | $360,500 | $405,400 |
| 2019 | $17,210 | $765,900 | $360,500 | $405,400 |
| 2018 | $16,965 | $765,900 | $360,500 | $405,400 |
| 2017 | $16,720 | $765,900 | $360,500 | $405,400 |
| 2016 | $16,214 | $765,900 | $360,500 | $405,400 |
| 2015 | $15,854 | $765,900 | $360,500 | $405,400 |
| 2014 | $15,441 | $765,900 | $360,500 | $405,400 |
Source: Public Records
Map
Nearby Homes
- 4 Heather Hill Way
- 8 Heather Hill Way
- 10 Heather Hill Way
- 2 Heather Hill Way
- 33 Hilltop Rd
- 9 Heather Hill Way
- 12 Heather Hill Way
- 1 Muirfield Ln
- 137 Hilltop Rd
- 34 Hilltop Rd
- 2 Spring Meadow Ln
- 2 Muirfield Ln
- 3 Muirfield Ln
- 4 Muirfield Ln
- 28 Hilltop Rd
- 11 Heather Hill Way
- 5 Muirfield Ln
- 31 Hilltop Rd
- 32 Hilltop Rd
- 155 Hilltop Rd
