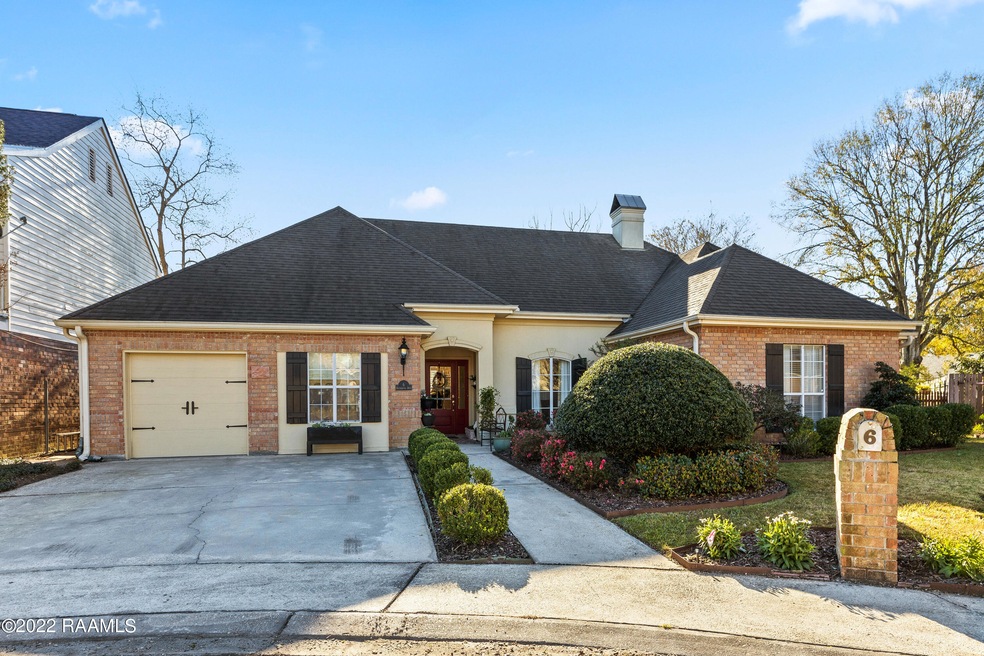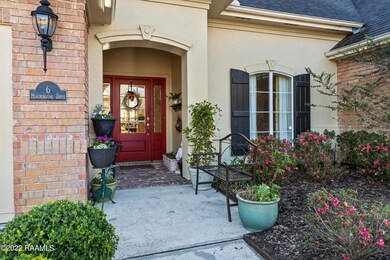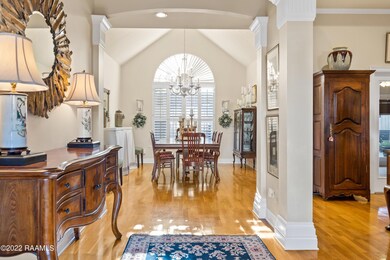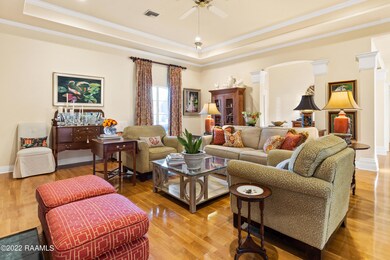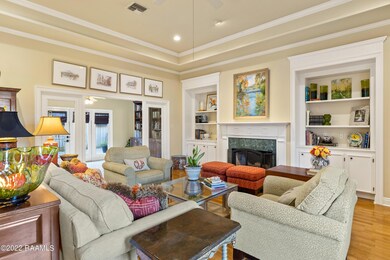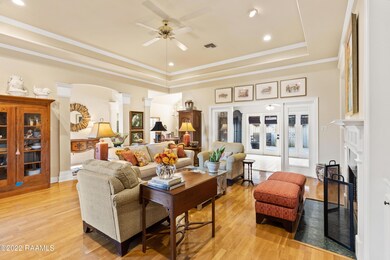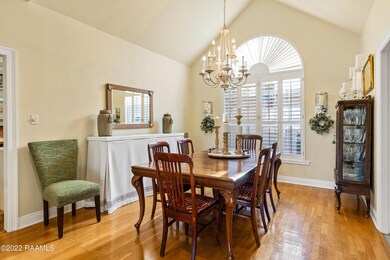
6 Heatherstone Dr Lafayette, LA 70508
Kaliste Saloom NeighborhoodHighlights
- Spa
- Deck
- Cathedral Ceiling
- L.J. Alleman Middle School Rated A-
- Freestanding Bathtub
- Traditional Architecture
About This Home
As of February 2022Beautiful custom built, one story patio home in excellent condition. The home is located off Kaliste Saloom Road in Stone Road Subdivision near Fresh Pickens. You enter the home through a true foyer with an absolutely lovely visual of the dining, living, and sun room. There are windows everywhere. The great room boasts 11-foot ceilings, it truly is a great room! The gas log fireplace is the focal point with built in cabinetry on either side, wood flooring, and all open to the sunroom. It is perfect for family gatherings and entertaining. The sunroom has a beamed ceiling and French doors to the exterior. The kitchen has Saltillo tile floors and real marble counter tops, lots of cabinetry, a desk area, a pantry, and room for a small table or an island. The home is loaded with beautiful architectural details, dental molding, varied ceiling treatments and plantation shutters. The laundry room is full of storage cabinets, a pantry and a utility sink. This home has an additional room that could be your breakfast room, rec room, a small business space, office or media room. It currently is being used as a man cave. It has many possibilities. All of the bedrooms are a generous size, especially the "wow factor" master bedroom and bath. As you enter the backyard from the sunroom there is a raised wood deck then a path to a surprisingly large side yard/courtyard with fabulous landscaping and flagstone pavers. You could actually get a small boat into the backyard! Additionally, there is a security system, automatic sprinkler system and so much more. Seller is reserving yard statuary, pot plants, and plant holders.
Home Details
Home Type
- Single Family
Est. Annual Taxes
- $2,446
Year Built
- Built in 1991
Lot Details
- Cul-De-Sac
- Street terminates at a dead end
- Property is Fully Fenced
- Privacy Fence
- Wood Fence
- Landscaped
- Level Lot
- Sprinkler System
- Back Yard
- Property is zoned RM1
Home Design
- Traditional Architecture
- French Architecture
- Garden Home
- Brick Exterior Construction
- Slab Foundation
- Composition Roof
- Wood Siding
- Synthetic Stucco Exterior
Interior Spaces
- 2,417 Sq Ft Home
- 1-Story Property
- Built-In Features
- Built-In Desk
- Bookcases
- Crown Molding
- Beamed Ceilings
- Cathedral Ceiling
- Ceiling Fan
- Gas Fireplace
- Double Pane Windows
- Window Treatments
- Aluminum Window Frames
- Washer and Gas Dryer Hookup
Kitchen
- Gas Cooktop
- Stove
- Microwave
- Plumbed For Ice Maker
- Dishwasher
- Tile Countertops
- Formica Countertops
- Disposal
Flooring
- Wood
- Tile
- Vinyl Plank
Bedrooms and Bathrooms
- 3 Bedrooms
- Walk-In Closet
- 2 Full Bathrooms
- Double Vanity
- Freestanding Bathtub
- Spa Bath
- Separate Shower
Home Security
- Security System Owned
- Fire and Smoke Detector
Parking
- Garage
- Garage Door Opener
- Open Parking
Outdoor Features
- Spa
- Deck
- Open Patio
- Exterior Lighting
- Porch
Schools
- Cpl. M. Middlebrook Elementary School
- L J Alleman Middle School
- Comeaux High School
Utilities
- Central Heating and Cooling System
- Heating System Uses Natural Gas
- Fiber Optics Available
- Cable TV Available
Community Details
- Stone Road Subdivision
Listing and Financial Details
- Tax Lot 38 & EP 39
Ownership History
Purchase Details
Purchase Details
Home Financials for this Owner
Home Financials are based on the most recent Mortgage that was taken out on this home.Purchase Details
Home Financials for this Owner
Home Financials are based on the most recent Mortgage that was taken out on this home.Purchase Details
Home Financials for this Owner
Home Financials are based on the most recent Mortgage that was taken out on this home.Similar Homes in Lafayette, LA
Home Values in the Area
Average Home Value in this Area
Purchase History
| Date | Type | Sale Price | Title Company |
|---|---|---|---|
| Gift Deed | -- | None Listed On Document | |
| Deed | $338,000 | None Listed On Document | |
| Cash Sale Deed | $238,500 | None Available | |
| Cash Sale Deed | $272,500 | None Available |
Mortgage History
| Date | Status | Loan Amount | Loan Type |
|---|---|---|---|
| Previous Owner | $270,400 | No Value Available | |
| Previous Owner | $125,000 | New Conventional | |
| Previous Owner | $218,000 | New Conventional |
Property History
| Date | Event | Price | Change | Sq Ft Price |
|---|---|---|---|---|
| 02/11/2022 02/11/22 | Sold | -- | -- | -- |
| 01/20/2022 01/20/22 | Pending | -- | -- | -- |
| 01/19/2022 01/19/22 | For Sale | $338,000 | +35.5% | $140 / Sq Ft |
| 04/30/2013 04/30/13 | Sold | -- | -- | -- |
| 03/26/2013 03/26/13 | Pending | -- | -- | -- |
| 02/19/2013 02/19/13 | For Sale | $249,500 | -- | $101 / Sq Ft |
Tax History Compared to Growth
Tax History
| Year | Tax Paid | Tax Assessment Tax Assessment Total Assessment is a certain percentage of the fair market value that is determined by local assessors to be the total taxable value of land and additions on the property. | Land | Improvement |
|---|---|---|---|---|
| 2024 | $2,446 | $29,426 | $5,990 | $23,436 |
| 2023 | $2,446 | $29,426 | $5,990 | $23,436 |
| 2022 | $2,527 | $24,149 | $5,990 | $18,159 |
| 2021 | $2,535 | $24,149 | $5,990 | $18,159 |
| 2020 | $2,527 | $24,149 | $5,990 | $18,159 |
| 2019 | $1,990 | $24,149 | $5,990 | $18,159 |
| 2018 | $2,464 | $24,149 | $5,990 | $18,159 |
| 2017 | $2,462 | $24,149 | $5,990 | $18,159 |
| 2015 | $2,458 | $24,150 | $3,900 | $20,250 |
| 2013 | -- | $24,150 | $3,900 | $20,250 |
Agents Affiliated with this Home
-
M
Seller's Agent in 2022
Missy Guilliot
Compass
(337) 233-9700
9 in this area
74 Total Sales
-

Buyer's Agent in 2022
Lacie Luke
HUNCO Real Estate
(337) 349-4344
6 in this area
81 Total Sales
-

Seller's Agent in 2013
Penny McGehee
Compass
(337) 233-9700
7 in this area
49 Total Sales
Map
Source: REALTOR® Association of Acadiana
MLS Number: 22000563
APN: 6037473
- 13 Heatherstone Dr
- 15 Courtyard Cir
- 134 John Wayne Dr
- 406 Summerland Key Ln
- 313 Summerland Key Ln
- 109 Soho Cir
- 107 Soho Cir
- 105 Soho Cir
- 140 Greentree Dr
- 206 Leicester Ln
- 102 Longwood Dr
- 201 Saxon Dr
- 101 Hanover Square
- 1206 Kaliste Saloom Rd
- 113 Templeton Dr
- 303 Carolyn Dr
- 706 Verot School Rd
- 310 Suffolk Ave
- 2 Tolson Rd
- 101 Pembroke Ln
