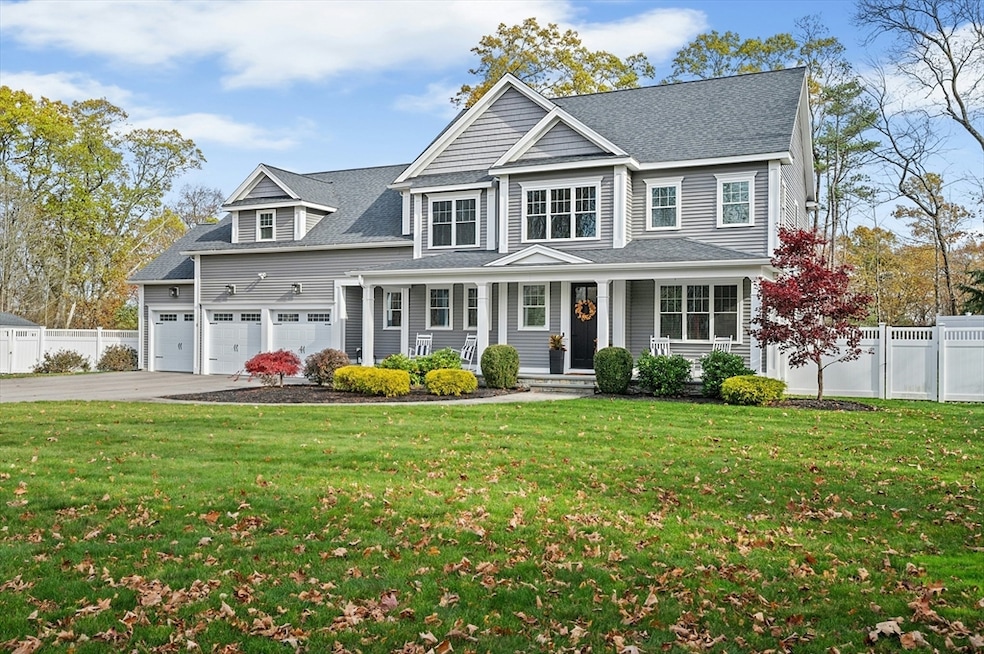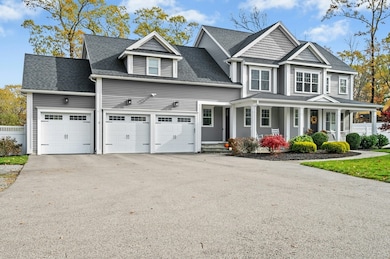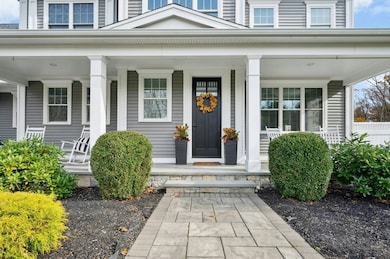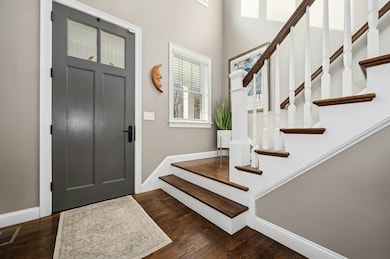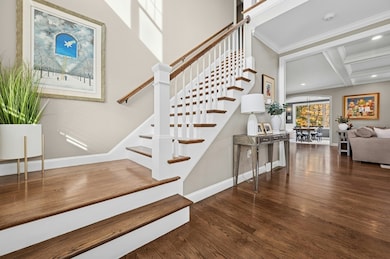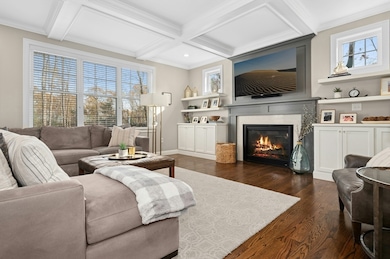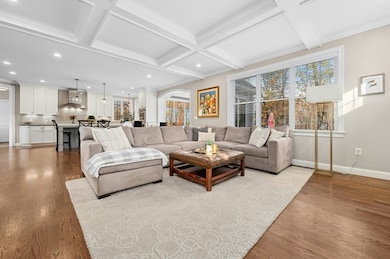6 Hehns Farm Way Hopkinton, MA 01748
Estimated payment $11,642/month
Highlights
- Golf Course Community
- Open Floorplan
- Colonial Architecture
- Elmwood Elementary School Rated A
- Custom Closet System
- Landscaped Professionally
About This Home
Stunning CUSTOM home located steps from the start of the Boston Marathon, tucked away on a private road w/ unparalleled privacy. Be prepared to fall in love upon entry & take in all the features of this exquisitely built custom home.The exceptional floor plan offers seamless flow w/ a warm & inviting family room w/ coffered ceiling, gas fireplace & built-ins, opening to a bright & sunny professional kitchen w/ SS thermador appliances & dining room w/ walls of windows overlooking the private fenced back yard. The spacious primary suite on the 2nd fl features a large walk in closet & spa-like bathroom w/ soaking tub & large tiled shower. 3 generous sized bedrooms, 2 full baths & a large laundry room complete the 2nd fl. Finished walkout lower level with an additional bedroom and full bath adds an incredible amount of flex space for whatever your living needs may be. Enjoy outdoor entertaining on a 2 tier patio w/ built built-in grill & fire-pit area. This property is truly one of a kind!
Open House Schedule
-
Saturday, November 15, 202512:00 to 2:00 pm11/15/2025 12:00:00 PM +00:0011/15/2025 2:00:00 PM +00:00Stunning CUSTOM home located steps from the start of the Boston Marathon, tucked away on a private road w/ unparalleled privacy. Be prepared to fall in love upon entry & take in all the features of this exquisitely built custom home. This home is truly one of a kind!Add to Calendar
-
Sunday, November 16, 202512:00 to 2:00 pm11/16/2025 12:00:00 PM +00:0011/16/2025 2:00:00 PM +00:00Stunning CUSTOM home located steps from the start of the Boston Marathon, tucked away on a private road w/ unparalleled privacy. Be prepared to fall in love upon entry & take in all the features of this exquisitely built custom home. This home is truly one of a kind!Add to Calendar
Home Details
Home Type
- Single Family
Est. Annual Taxes
- $19,861
Year Built
- Built in 2018
Lot Details
- 0.76 Acre Lot
- Property fronts a private road
- Fenced Yard
- Landscaped Professionally
- Wooded Lot
- Property is zoned RA
Parking
- 3 Car Attached Garage
- Shared Driveway
- Open Parking
- Off-Street Parking
Home Design
- Colonial Architecture
- Frame Construction
- Shingle Roof
- Concrete Perimeter Foundation
Interior Spaces
- Open Floorplan
- Wet Bar
- Crown Molding
- Coffered Ceiling
- Ceiling Fan
- Recessed Lighting
- Decorative Lighting
- Light Fixtures
- 1 Fireplace
- Insulated Windows
- Pocket Doors
- Sliding Doors
- Sitting Room
- Home Office
- Home Gym
- Finished Basement
- Exterior Basement Entry
- Home Security System
Kitchen
- Oven
- Range with Range Hood
- Microwave
- Plumbed For Ice Maker
- Dishwasher
- Wine Refrigerator
- Wine Cooler
- Stainless Steel Appliances
- Kitchen Island
- Solid Surface Countertops
Flooring
- Wood
- Wall to Wall Carpet
- Stone
- Ceramic Tile
Bedrooms and Bathrooms
- 5 Bedrooms
- Primary bedroom located on second floor
- Custom Closet System
- Walk-In Closet
- Double Vanity
- Soaking Tub
- Bathtub with Shower
- Separate Shower
Laundry
- Laundry Room
- Laundry on upper level
- Sink Near Laundry
- Washer and Electric Dryer Hookup
Eco-Friendly Details
- Energy-Efficient Thermostat
Outdoor Features
- Patio
- Outdoor Gas Grill
- Rain Gutters
- Porch
Location
- Property is near public transit
- Property is near schools
Utilities
- Forced Air Heating and Cooling System
- 4 Cooling Zones
- 4 Heating Zones
- Heating System Uses Natural Gas
- 220 Volts
- Gas Water Heater
- Cable TV Available
Listing and Financial Details
- Assessor Parcel Number M:0U17 B:0036 L:2,5002027
Community Details
Overview
- No Home Owners Association
- Near Conservation Area
Amenities
- Shops
Recreation
- Golf Course Community
- Tennis Courts
- Park
- Jogging Path
- Bike Trail
Map
Home Values in the Area
Average Home Value in this Area
Tax History
| Year | Tax Paid | Tax Assessment Tax Assessment Total Assessment is a certain percentage of the fair market value that is determined by local assessors to be the total taxable value of land and additions on the property. | Land | Improvement |
|---|---|---|---|---|
| 2025 | $19,861 | $1,400,600 | $391,900 | $1,008,700 |
| 2024 | $19,580 | $1,340,200 | $373,300 | $966,900 |
| 2023 | $18,850 | $1,192,300 | $306,300 | $886,000 |
| 2022 | $18,500 | $1,086,300 | $278,400 | $807,900 |
| 2021 | $17,968 | $1,052,000 | $270,500 | $781,500 |
| 2020 | $17,180 | $1,021,400 | $263,800 | $757,600 |
| 2019 | $16,602 | $966,900 | $258,900 | $708,000 |
| 2018 | $4,168 | $246,600 | $246,600 | $0 |
Property History
| Date | Event | Price | List to Sale | Price per Sq Ft |
|---|---|---|---|---|
| 11/11/2025 11/11/25 | For Sale | $1,895,000 | -- | $442 / Sq Ft |
Purchase History
| Date | Type | Sale Price | Title Company |
|---|---|---|---|
| Not Resolvable | $984,900 | -- |
Mortgage History
| Date | Status | Loan Amount | Loan Type |
|---|---|---|---|
| Open | $784,900 | Adjustable Rate Mortgage/ARM |
Source: MLS Property Information Network (MLS PIN)
MLS Number: 73453266
APN: HOPK-U17 36 2
- 11 Walcott Valley Dr Unit 11
- 8 Montana Rd
- 68 E Main St
- 9 Montana Rd
- 110 Main St
- 3 Fitch Ave Unit 14
- 2 Curtis Rd
- 31 Cherry Ln Unit 31
- 10 Fitch Ave Unit 9
- 12 Fitch Ave Unit 8
- 11 Fitch Ave Unit 18
- 14 Fitch Ave Unit 7
- 8 Whalen Rd
- 13 Fitch Ave Unit 19
- 16 Fitch Ave Unit 6
- 22 Sanctuary Ln
- 4 Myrtle Ave Unit 20
- 11 Myrtle Ave Unit 5
- 7 Myrtle Ave Unit 3
- 5 Myrtle Ave Unit 2
- 27 Hayden Rowe St Unit 1
- 2 Leonard St
- 6 Mayhew St Unit 1L
- 100 Main St Unit 2
- 5 Woodview Way
- 5 Frostpane Ln
- 14 Heartwood Way
- 8 Spicebush Ct
- 5 Constitution Ct
- 7 Locust Ln
- 17 Walnut Way
- 22 Kruger Rd
- 1-2 Ashland Woods Ln
- 8 Patriots Blvd
- 4 Summit Way Unit 1
- 13 Breakneck Hill Rd Unit 1
- 10 Cirrus Dr
- 6 Lincoln St
- 117 Southville Rd Unit 1
- 16 Knoll Rd
