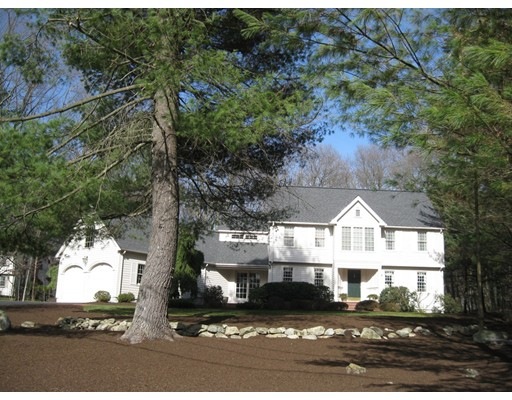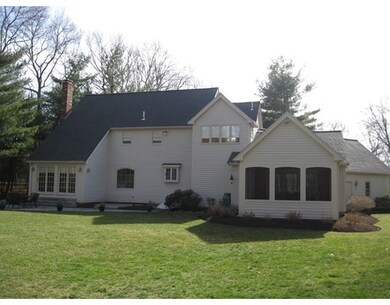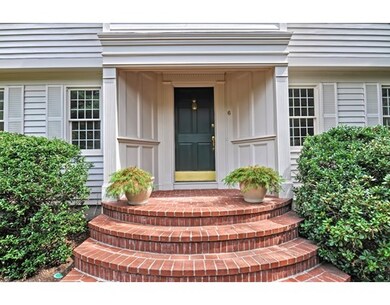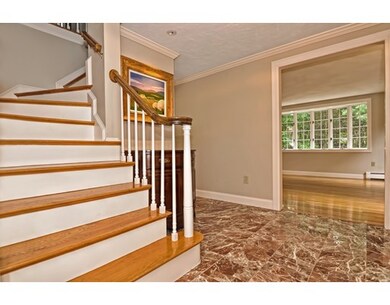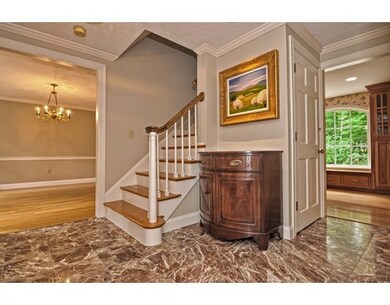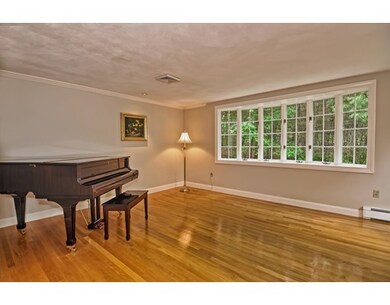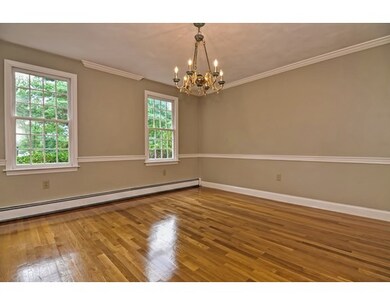
6 Hickory Ln Walpole, MA 02081
About This Home
As of December 2019EXQUISITE NORTH WALPOLE HOME FRESHLY UPDATED WITH NEUTRAL TONES THROUGHOUT. PRIVATE WOODED YARD WITH PROFESSIONAL LANDSCAPING. STUNNING ARCHITECTUALLY-DESIGNED ADDITION. CUSTOM CHERRY KITCHEN TO DELIGHT THE GOURMET CHEF WITH DCS 6-BURNER DUAL FUEL RANGE: GAS COOKTOP PLUS 2 ELECTRIC OVENS. FIRESIDE BREAKFAST ROOM BRIGHT WITH WALL OF FRENCH DOORS LEADING TO PATIO. ELEGANT GREAT ROOM WITH EXTENSIVE BUILT-INS AND GRANITE WETBAR. HARDWOOD FLOORING THROUGHOUT THE HOME. FORCED HOT WATER HEAT WITH SEPARATE CENTRAL AIR.
Last Agent to Sell the Property
Hasenjaeger Sales Team
Century 21 American Properties Listed on: 08/18/2016
Home Details
Home Type
- Single Family
Est. Annual Taxes
- $13,560
Year Built
- 1984
Utilities
- Private Sewer
Ownership History
Purchase Details
Purchase Details
Home Financials for this Owner
Home Financials are based on the most recent Mortgage that was taken out on this home.Purchase Details
Home Financials for this Owner
Home Financials are based on the most recent Mortgage that was taken out on this home.Purchase Details
Home Financials for this Owner
Home Financials are based on the most recent Mortgage that was taken out on this home.Similar Homes in the area
Home Values in the Area
Average Home Value in this Area
Purchase History
| Date | Type | Sale Price | Title Company |
|---|---|---|---|
| Quit Claim Deed | -- | None Available | |
| Not Resolvable | $765,000 | None Available | |
| Not Resolvable | $737,500 | -- | |
| Deed | -- | -- |
Mortgage History
| Date | Status | Loan Amount | Loan Type |
|---|---|---|---|
| Previous Owner | $265,000 | New Conventional | |
| Previous Owner | $626,875 | Unknown | |
| Previous Owner | $85,000 | No Value Available | |
| Previous Owner | -- | No Value Available | |
| Previous Owner | $184,700 | No Value Available | |
| Previous Owner | $283,000 | No Value Available | |
| Previous Owner | $307,000 | No Value Available |
Property History
| Date | Event | Price | Change | Sq Ft Price |
|---|---|---|---|---|
| 12/19/2019 12/19/19 | Sold | $765,000 | -4.4% | $239 / Sq Ft |
| 11/05/2019 11/05/19 | Pending | -- | -- | -- |
| 10/21/2019 10/21/19 | For Sale | $799,900 | 0.0% | $250 / Sq Ft |
| 07/15/2018 07/15/18 | Rented | $3,995 | 0.0% | -- |
| 07/03/2018 07/03/18 | Under Contract | -- | -- | -- |
| 06/29/2018 06/29/18 | For Rent | $3,995 | 0.0% | -- |
| 11/09/2016 11/09/16 | Sold | $737,500 | -1.7% | $255 / Sq Ft |
| 09/10/2016 09/10/16 | Pending | -- | -- | -- |
| 08/18/2016 08/18/16 | For Sale | $750,000 | -- | $259 / Sq Ft |
Tax History Compared to Growth
Tax History
| Year | Tax Paid | Tax Assessment Tax Assessment Total Assessment is a certain percentage of the fair market value that is determined by local assessors to be the total taxable value of land and additions on the property. | Land | Improvement |
|---|---|---|---|---|
| 2025 | $13,560 | $1,056,900 | $412,000 | $644,900 |
| 2024 | $13,094 | $990,500 | $396,400 | $594,100 |
| 2023 | $12,365 | $890,200 | $344,500 | $545,700 |
| 2022 | $12,063 | $834,200 | $319,100 | $515,100 |
| 2021 | $11,875 | $800,200 | $301,300 | $498,900 |
| 2020 | $11,240 | $749,800 | $284,000 | $465,800 |
| 2019 | $10,875 | $720,200 | $273,200 | $447,000 |
| 2018 | $10,857 | $711,000 | $263,000 | $448,000 |
| 2017 | $10,558 | $688,700 | $252,700 | $436,000 |
| 2016 | $9,736 | $625,700 | $245,200 | $380,500 |
| 2015 | $10,035 | $639,200 | $269,700 | $369,500 |
| 2014 | $9,738 | $617,900 | $269,700 | $348,200 |
Agents Affiliated with this Home
-
D
Seller's Agent in 2019
Darla Prentice
Prentice Realty Group
-
K
Buyer's Agent in 2019
Kim Bloom
Berkshire Hathaway HomeServices Page Realty
-

Seller's Agent in 2018
The Results Team
RE/MAX
(978) 815-0127
18 in this area
73 Total Sales
-
H
Seller's Agent in 2016
Hasenjaeger Sales Team
Century 21 American Properties
-
T
Buyer's Agent in 2016
The Delta Team
William Raveis Delta REALTORS®
(508) 359-7351
6 Total Sales
Map
Source: MLS Property Information Network (MLS PIN)
MLS Number: 72054775
APN: WALP-000011-000203
