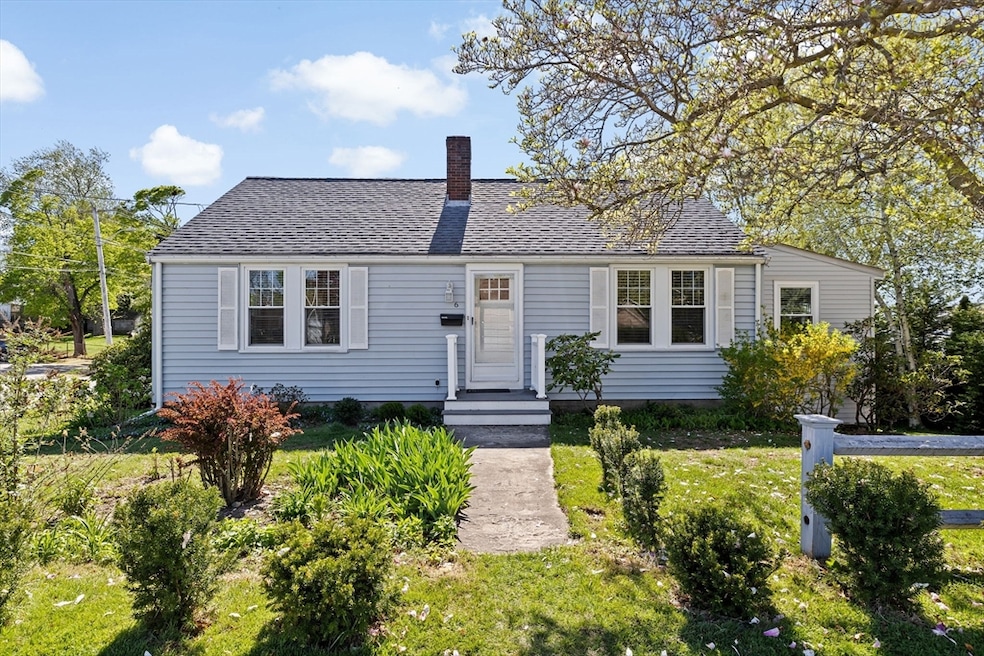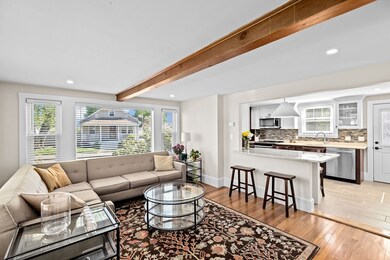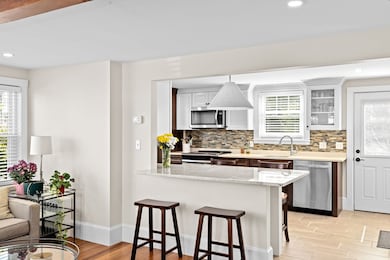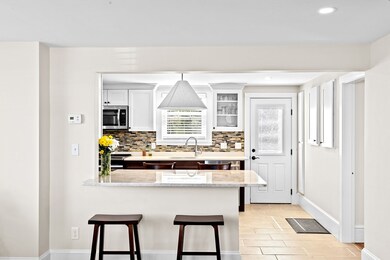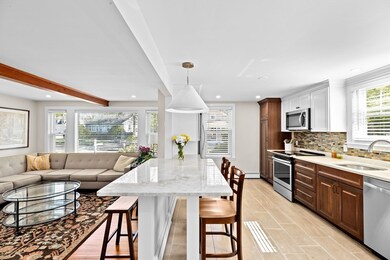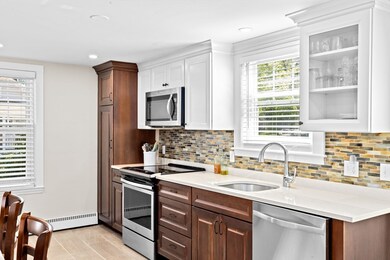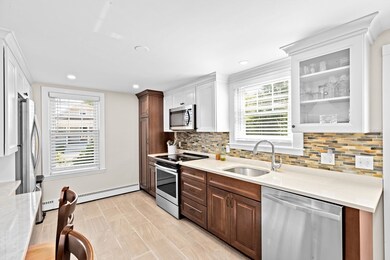
6 Holbrook Rd North Weymouth, MA 02191
Highlights
- Marina
- Custom Closet System
- Landscaped Professionally
- Open Floorplan
- Cape Cod Architecture
- Covered Deck
About This Home
As of June 2025Experience coastal charm with contemporary style. This lovely home exudes comfort and sophistication and has been meticulously updated through-out. Custom kitchen cabinetry, quartz counter tops, marble peninsula pairing functionality and charm, to its open-concept living/dining area with gorgeous hardwood floors and wood-burning fireplace. Nothing to do but enjoy the warm & sun filled space. Great for a quiet moment alone or for entertaining, you will never want to leave. Spacious bedrooms with beautifully appointed bathroom finish the first floor. Upstairs you'll find a walk-up attic, great for storage or additional living space and down stairs you will be amazed at the additional living space potential with the fireplace, incredibly high ceilings and walk-out basement with full sized windows, home gym and a slider that leads you to private back yard, landscaped to perfection with multi-season blooms. *** BEST & FINAL DUE BY 3PM, SUNDAY, MAY 11 ***
Home Details
Home Type
- Single Family
Est. Annual Taxes
- $4,938
Year Built
- Built in 1948 | Remodeled
Lot Details
- 7,766 Sq Ft Lot
- Fenced Yard
- Stone Wall
- Landscaped Professionally
- Corner Lot
- Garden
- Property is zoned R-2
Home Design
- Cape Cod Architecture
- Frame Construction
- Shingle Roof
- Concrete Perimeter Foundation
Interior Spaces
- Open Floorplan
- Beamed Ceilings
- Ceiling Fan
- Recessed Lighting
- Light Fixtures
- Bay Window
- Sliding Doors
- Entrance Foyer
- Living Room with Fireplace
- 2 Fireplaces
- Dining Area
- Home Gym
- Center Hall
- Attic Access Panel
Kitchen
- Breakfast Bar
- Range
- Microwave
- Dishwasher
- Stainless Steel Appliances
- Solid Surface Countertops
Flooring
- Wood
- Stone
- Ceramic Tile
Bedrooms and Bathrooms
- 2 Bedrooms
- Primary Bedroom on Main
- Custom Closet System
- Dual Closets
- 1 Full Bathroom
- Separate Shower
Laundry
- Dryer
- Washer
Basement
- Walk-Out Basement
- Basement Fills Entire Space Under The House
- Interior and Exterior Basement Entry
- Laundry in Basement
Parking
- 3 Car Parking Spaces
- Driveway
- Paved Parking
- Open Parking
- Off-Street Parking
Outdoor Features
- Balcony
- Covered Deck
- Covered patio or porch
- Outdoor Storage
Location
- Property is near public transit
Utilities
- No Cooling
- Heating System Uses Oil
- Baseboard Heating
- 100 Amp Service
- Tankless Water Heater
Listing and Financial Details
- Assessor Parcel Number 269426
Community Details
Recreation
- Marina
- Park
Additional Features
- No Home Owners Association
- Shops
Ownership History
Purchase Details
Home Financials for this Owner
Home Financials are based on the most recent Mortgage that was taken out on this home.Purchase Details
Home Financials for this Owner
Home Financials are based on the most recent Mortgage that was taken out on this home.Similar Homes in North Weymouth, MA
Home Values in the Area
Average Home Value in this Area
Purchase History
| Date | Type | Sale Price | Title Company |
|---|---|---|---|
| Deed | $650,000 | None Available | |
| Deed | $650,000 | None Available | |
| Not Resolvable | $280,000 | -- |
Mortgage History
| Date | Status | Loan Amount | Loan Type |
|---|---|---|---|
| Open | $630,975 | VA | |
| Closed | $630,975 | VA |
Property History
| Date | Event | Price | Change | Sq Ft Price |
|---|---|---|---|---|
| 06/11/2025 06/11/25 | Sold | $650,000 | +14.2% | $497 / Sq Ft |
| 05/11/2025 05/11/25 | Pending | -- | -- | -- |
| 05/06/2025 05/06/25 | For Sale | $569,000 | +103.2% | $435 / Sq Ft |
| 02/26/2016 02/26/16 | Sold | $280,000 | +1.8% | $324 / Sq Ft |
| 02/09/2016 02/09/16 | Pending | -- | -- | -- |
| 02/02/2016 02/02/16 | For Sale | $275,000 | -- | $318 / Sq Ft |
Tax History Compared to Growth
Tax History
| Year | Tax Paid | Tax Assessment Tax Assessment Total Assessment is a certain percentage of the fair market value that is determined by local assessors to be the total taxable value of land and additions on the property. | Land | Improvement |
|---|---|---|---|---|
| 2025 | $4,938 | $488,900 | $219,800 | $269,100 |
| 2024 | $4,784 | $465,800 | $209,400 | $256,400 |
| 2023 | $4,397 | $420,800 | $193,900 | $226,900 |
| 2022 | $4,294 | $374,700 | $179,500 | $195,200 |
| 2021 | $3,983 | $339,300 | $179,500 | $159,800 |
| 2020 | $3,860 | $323,800 | $179,500 | $144,300 |
| 2019 | $3,767 | $310,800 | $172,600 | $138,200 |
| 2018 | $3,655 | $292,400 | $164,400 | $128,000 |
| 2017 | $3,478 | $271,500 | $149,500 | $122,000 |
| 2016 | $3,391 | $264,900 | $143,700 | $121,200 |
| 2015 | $3,189 | $247,200 | $136,900 | $110,300 |
| 2014 | $3,004 | $225,900 | $127,400 | $98,500 |
Agents Affiliated with this Home
-
L
Seller's Agent in 2025
Livingston Group
Compass
-
L
Buyer's Agent in 2025
Linda Glennon
Conway - Hanover
-
M
Seller's Agent in 2016
Michelle Almeida
Realty Executives
Map
Source: MLS Property Information Network (MLS PIN)
MLS Number: 73367573
APN: 6 53 22 0
- 26 Weybosset St
- 60 Holbrook Rd
- 104 Kings Cove Beach Rd
- 181 Sea St
- 19 Willow Ave
- 12 Fairlawn Rd
- 137 Wessagussett Rd
- 55 Rosemont Rd
- 19-21 Bursley Rd
- 11 Pecksuot Rd
- 72 Bluff Rd
- 16 Squanto Rd
- 10 Prescott Terrace
- 14 Pequot Rd
- 51 Beals St Unit 53
- 71 Beals St
- 24 Fuller Rd
- 17 Howe St
- 45 Howe St
- 85 Whiton Ave
