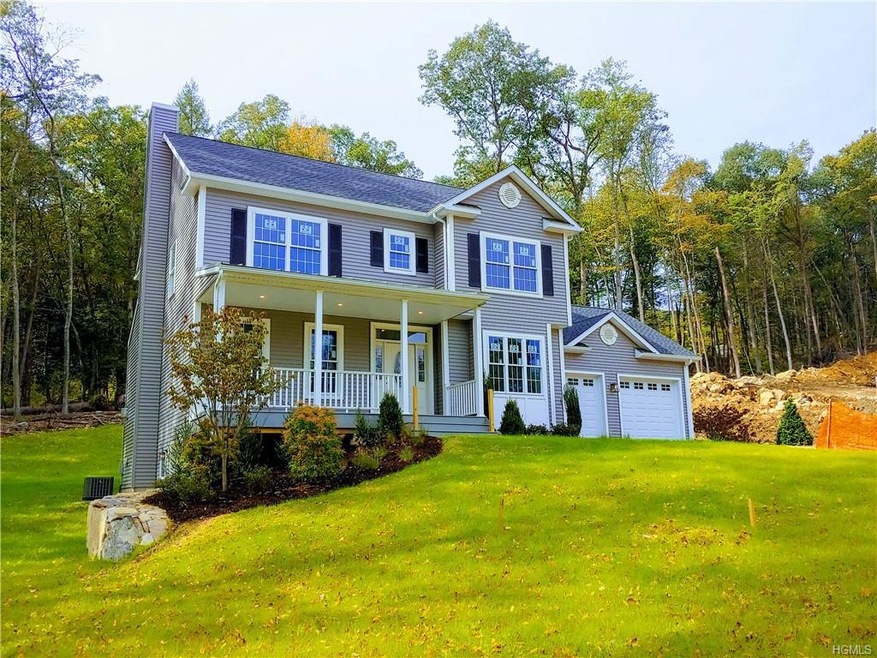
6 Hollow Dr Brookfield, CT 06804
Highlights
- Colonial Architecture
- Deck
- 1 Fireplace
- Brookfield High School Rated A-
- Wood Flooring
- Granite Countertops
About This Home
As of February 2019Mountain Hollow, brand new 11 lot subdivision located off North Mountain Road. New construction colonial on cu-de-sac. Open, flowing floor plan. 9' ceilings on first floor, two story entry, Shaker style white cabinets, quartzite counter tops with center island in kitchen open to family room with gas fireplace, recessed lighting, upgraded trim package and crown molding on main level, master suite has two walk-in closets, two sinks and separate water closet. Hardwood floors entire main and upper levels, custom staircase, two zone propane hot air heating system with central air, propane hot water heater, attached 2 car garage with openers, charming front porch overlooking park-like front yard, open deck off kitchen, second floor laundry, 2 raised panel interior doors, custom lighting fixtures, paved driveway, all kitchen appliances including microwave and gas range, and full walk out basement ready to finish!Easy access to Rt 7 and I84. Close to Candlewood lake town park & private marinas Additional Information: Amenities:Storage,ParkingFeatures:2 Car Attached, ConstructionDescription: Vinyl Siding,
Last Agent to Sell the Property
Scalzo Group, Inc. Brokerage Phone: 203-790-7077 License #32SC1086519 Listed on: 10/17/2018
Last Buyer's Agent
Scalzo Group, Inc. Brokerage Phone: 203-790-7077 License #32SC1086519 Listed on: 10/17/2018
Home Details
Home Type
- Single Family
Est. Annual Taxes
- $9,999
Year Built
- Built in 2018
Lot Details
- Cul-De-Sac
- Level Lot
Parking
- 1 Car Attached Garage
Home Design
- Colonial Architecture
- Frame Construction
Interior Spaces
- 2,113 Sq Ft Home
- 1 Fireplace
- Entrance Foyer
- Wood Flooring
- Laundry Room
Kitchen
- Eat-In Kitchen
- Oven
- Microwave
- Dishwasher
- Granite Countertops
Bedrooms and Bathrooms
- 4 Bedrooms
- Walk-In Closet
Unfinished Basement
- Walk-Out Basement
- Basement Fills Entire Space Under The House
Outdoor Features
- Deck
- Porch
Utilities
- Cooling System Mounted In Outer Wall Opening
- Forced Air Heating and Cooling System
- Heating System Uses Propane
- Septic Tank
Ownership History
Purchase Details
Purchase Details
Home Financials for this Owner
Home Financials are based on the most recent Mortgage that was taken out on this home.Similar Homes in the area
Home Values in the Area
Average Home Value in this Area
Purchase History
| Date | Type | Sale Price | Title Company |
|---|---|---|---|
| Quit Claim Deed | -- | None Available | |
| Quit Claim Deed | -- | None Available | |
| Warranty Deed | $509,900 | -- | |
| Warranty Deed | $509,900 | -- |
Property History
| Date | Event | Price | Change | Sq Ft Price |
|---|---|---|---|---|
| 02/28/2019 02/28/19 | Sold | $519,000 | 0.0% | $246 / Sq Ft |
| 02/28/2019 02/28/19 | Sold | $519,000 | -0.2% | $246 / Sq Ft |
| 02/25/2019 02/25/19 | Pending | -- | -- | -- |
| 10/17/2018 10/17/18 | Pending | -- | -- | -- |
| 10/17/2018 10/17/18 | For Sale | $519,900 | 0.0% | $246 / Sq Ft |
| 10/13/2018 10/13/18 | For Sale | $519,900 | +0.2% | $246 / Sq Ft |
| 10/04/2018 10/04/18 | Off Market | $519,000 | -- | -- |
| 09/29/2018 09/29/18 | For Sale | $519,900 | -- | $246 / Sq Ft |
Tax History Compared to Growth
Tax History
| Year | Tax Paid | Tax Assessment Tax Assessment Total Assessment is a certain percentage of the fair market value that is determined by local assessors to be the total taxable value of land and additions on the property. | Land | Improvement |
|---|---|---|---|---|
| 2025 | $10,982 | $379,600 | $80,970 | $298,630 |
| 2024 | $10,591 | $379,600 | $80,970 | $298,630 |
| 2023 | $10,196 | $379,600 | $80,970 | $298,630 |
| 2022 | $9,824 | $379,600 | $80,970 | $298,630 |
| 2021 | $8,453 | $280,840 | $89,960 | $190,880 |
| 2020 | $8,327 | $280,840 | $89,960 | $190,880 |
| 2019 | $7,453 | $255,770 | $89,960 | $165,810 |
| 2018 | $2,549 | $89,960 | $89,960 | $0 |
| 2017 | $2,455 | $89,960 | $89,960 | $0 |
Agents Affiliated with this Home
-
Adrienne Qui

Seller's Agent in 2019
Adrienne Qui
Scalzo Real Estate
(203) 241-3444
4 in this area
28 Total Sales
-
Paul Scalzo

Seller's Agent in 2019
Paul Scalzo
Scalzo Group, Inc.
(203) 470-3972
4 Total Sales
-
Robert Budnik

Seller Co-Listing Agent in 2019
Robert Budnik
William Raveis Real Estate
(203) 240-1105
6 Total Sales
-
N
Buyer Co-Listing Agent in 2019
Non OneKey Agent
Non-Member MLS
Map
Source: OneKey® MLS
MLS Number: KEY4848448
APN: C06 064
- 44 N Mountain Rd
- 45 N Mountain Rd
- 11 Gereg Glen Rd
- 21 Great Heron Ln
- 7 Still Water Cir Unit 7
- 55 Carmen Hill Rd
- 20 Still Water Cir Unit 20
- 45 Indian Trail
- 27 Riverview Ct
- 1 Whippoorwill Ln
- 25 Old Middle Rd
- 595 Candlewood Lake Rd
- 26 Birch Ln
- 100 N Lake Shore Dr
- 44 N Lake Shore Dr
- 38 N Lake Shore Dr
- 114 N Lake Shore Dr
- 5 Mountain Dr
- 12 Deer Run Rd
- 38 Skyline Dr
