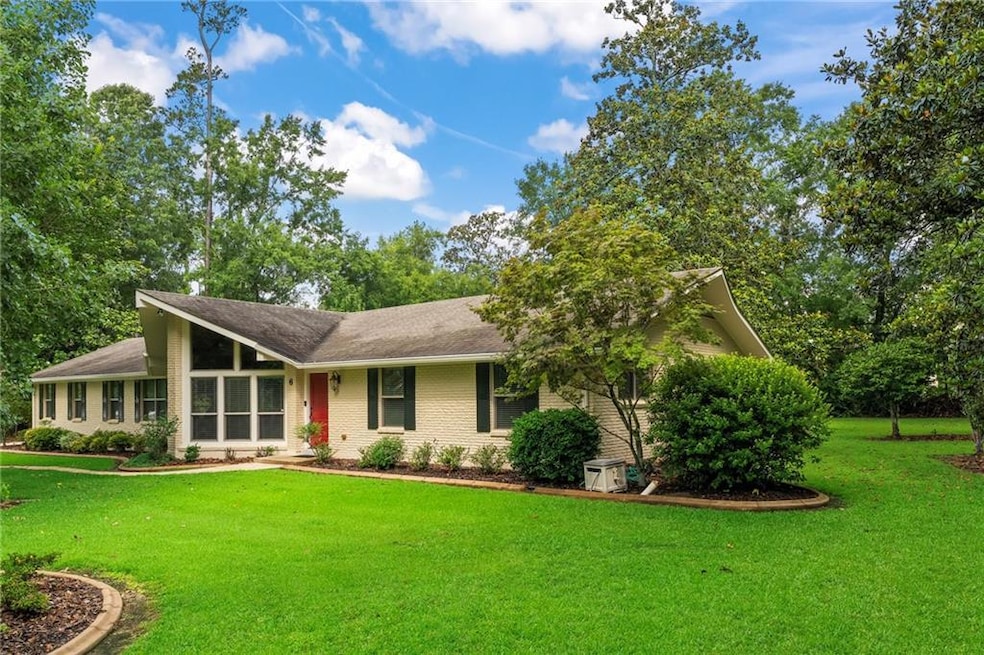6 Holly Ln Covington, LA 70433
Estimated payment $3,973/month
Highlights
- 0.87 Acre Lot
- Vaulted Ceiling
- Community Pool
- Joseph B. Lancaster Elementary School Rated A-
- Traditional Architecture
- Stainless Steel Appliances
About This Home
Beautifully updated 3-bedroom, 2-bath home in desirable Tchefuncte Club Estates! Nestled on an oversized 176x200 lot with landscaping and fruit trees, this property offers a peaceful and private retreat. Rebuilt in 2013, the open floor plan showcases warm wood beams, vaulted ceilings, wood floors, a wall of windows, pellet fireplace, and custom built-in bookshelf. The chef’s kitchen features a large island with 5-burner gas cooktop, bar seating, and stainless steel built-in oven, microwave, and dishwasher. Outdoor living is easy with an extended patio, lush landscaping, and storage shed. Energy-efficient upgrades include total foam insulation, insulated garage, energy-efficient windows, and appliances. Additional features: whole-house generator, built-in surround sound, and security system.
Home Details
Home Type
- Single Family
Year Built
- Built in 1963
Lot Details
- 0.87 Acre Lot
- Lot Dimensions are 176x200
- Rectangular Lot
- Property is in very good condition
HOA Fees
- $395 Monthly HOA Fees
Home Design
- Traditional Architecture
- Brick Exterior Construction
- Slab Foundation
- Shingle Roof
Interior Spaces
- 2,206 Sq Ft Home
- Property has 1 Level
- Wired For Sound
- Vaulted Ceiling
- Ceiling Fan
- Fireplace
Kitchen
- Oven
- Cooktop
- Microwave
- Dishwasher
- Stainless Steel Appliances
- Disposal
Bedrooms and Bathrooms
- 3 Bedrooms
- 2 Full Bathrooms
Parking
- 2 Car Garage
- Garage Door Opener
Eco-Friendly Details
- ENERGY STAR Qualified Appliances
- Energy-Efficient Windows
- Energy-Efficient Insulation
Utilities
- Two cooling system units
- Central Heating and Cooling System
- Multiple Heating Units
- Power Generator
Additional Features
- Shed
- Outside City Limits
Listing and Financial Details
- Assessor Parcel Number 5739
Community Details
Overview
- Tchefuncte Club Estates Subdivision
Recreation
- Community Pool
Map
Home Values in the Area
Average Home Value in this Area
Tax History
| Year | Tax Paid | Tax Assessment Tax Assessment Total Assessment is a certain percentage of the fair market value that is determined by local assessors to be the total taxable value of land and additions on the property. | Land | Improvement |
|---|---|---|---|---|
| 2024 | $2,615 | $29,906 | $18,000 | $11,906 |
| 2023 | $2,679 | $29,906 | $18,000 | $11,906 |
| 2022 | $290,447 | $29,906 | $18,000 | $11,906 |
| 2021 | $2,899 | $29,906 | $18,000 | $11,906 |
| 2020 | $2,906 | $29,906 | $18,000 | $11,906 |
| 2019 | $3,998 | $29,887 | $18,000 | $11,887 |
| 2018 | $4,002 | $29,887 | $18,000 | $11,887 |
| 2017 | $4,031 | $29,887 | $18,000 | $11,887 |
| 2016 | $4,049 | $29,887 | $18,000 | $11,887 |
| 2015 | $2,927 | $28,617 | $18,000 | $10,617 |
| 2014 | $2,894 | $28,617 | $18,000 | $10,617 |
| 2013 | -- | $28,617 | $18,000 | $10,617 |
Property History
| Date | Event | Price | List to Sale | Price per Sq Ft |
|---|---|---|---|---|
| 12/08/2025 12/08/25 | Price Changed | $649,000 | -3.9% | $294 / Sq Ft |
| 09/15/2025 09/15/25 | For Sale | $675,000 | -- | $306 / Sq Ft |
Source: ROAM MLS
MLS Number: 2521514
APN: 5739
- 7 Ivy Ln
- 5 Oaklawn Dr
- 10 Thunderbird Dr
- 1712 (lot 166) River Club Loop
- 1718 (lot 165) River Club Loop
- 14 Wax Myrtle Ln
- 6 Wax Myrtle Ln
- 1808 Delta Trail
- 1817 Delta Trail None
- (Lot 148) 1824 Delta Trail
- (Lot 144) 1809 Delta Trail
- (Lot 142) 1825 Delta Trail
- (Lot 147) 1816 Delta Trail
- 1817 Delta Trail
- (Lot 141) 1833 Delta Trail
- 37 Pinecrest Dr
- 1808 Delta Trail None
- 52 Mistletoe Dr
- 67 Hummingbird Rd
- 1388 River Club Dr
- 1776 Continental Dr
- 1632 Continental Dr
- 18018 Derbes Dr
- 934 Winona Dr
- 156 Fairview Dr
- 200 Chapel Creek
- 133 Bon Temps Roule Unit 5C
- 8382 Westshore Dr
- 5150 Highway 22
- 200 Pinnacle Pkwy
- 105 Beau Chene Blvd Unit 100
- 58 Maison Dr
- 804 Heavens Dr Unit 206
- 804 Heavens Dr Unit 204
- 804 Heavens Dr Unit 203
- 804 Heavens Dr Unit 205
- 804 Heavens Dr Unit 201
- 337 Highway 21 Unit B
- 337 Highway 21 Unit D
- 500 Aries Dr Unit 1c







