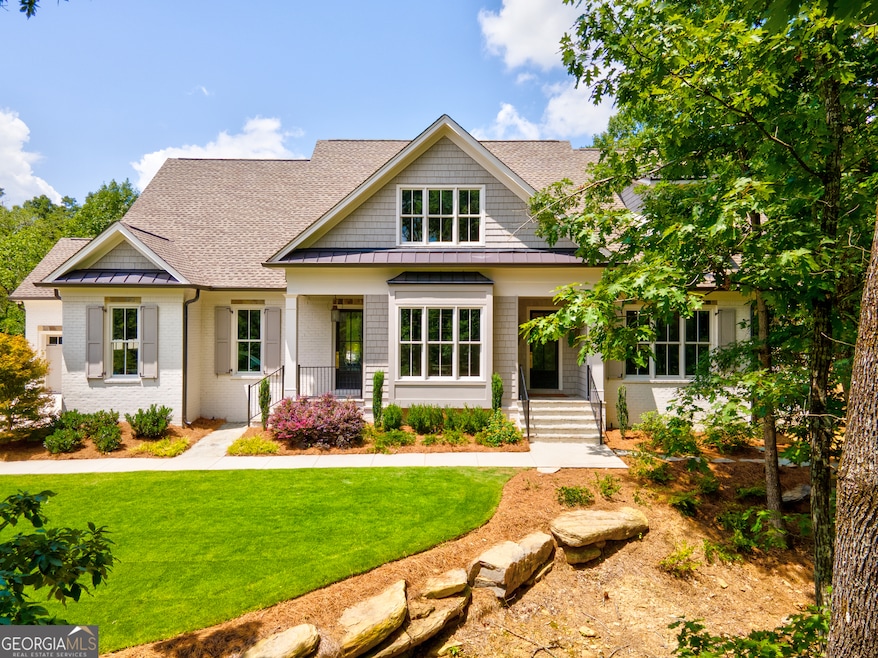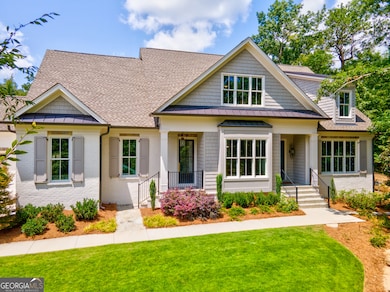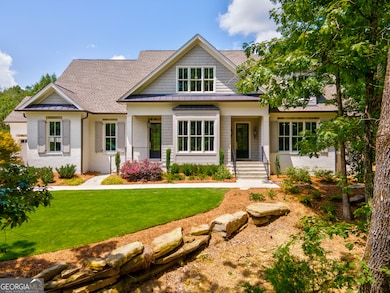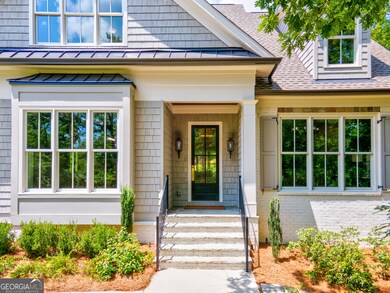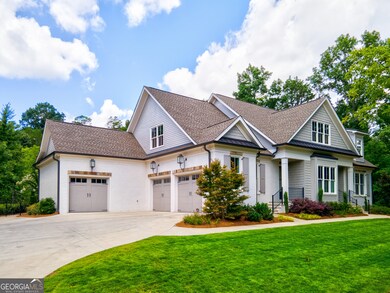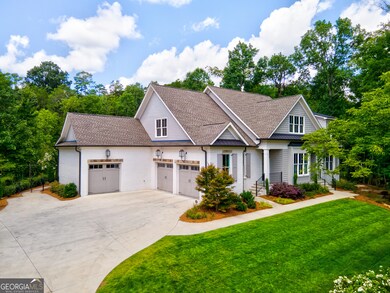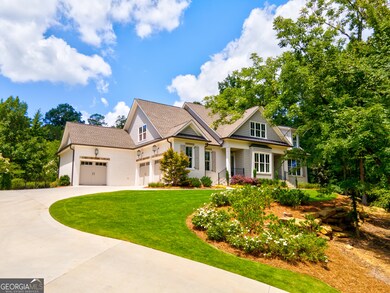Estimated payment $9,566/month
Highlights
- New Construction
- Dining Room Seats More Than Twelve
- Family Room with Fireplace
- Heated In Ground Pool
- Private Lot
- Vaulted Ceiling
About This Home
Discover unparalleled luxury and beautiful style in this stunning new construction home that sits proudly on over 2 private, wooded acres atop the first driveway on Rome's prestigious street, Horseleg Creek Road. This exceptional residence features 4/5 bedrooms, 3 full bathrooms and 2 half bathrooms, offering spacious and sophisticated living designed for both relaxation and entertaining. Step inside the elegant interior and be greeted by 12 inch custom pine flooring and high ceilings adorned with large cedar beams that create an airy and inviting atmosphere and enhance the homes architectural charm. The kitchen is a true centerpiece with top of the line appliances, custom cabinetry and luxurious countertops. It is perfect for preparing meals and hosting gatherings. The master bedroom is a serene retreat with a spacious layout, 2 large walk-in closets with one including a large custom vanity with mirrors. Enjoy your beautifully tiled master bathroom that includes a soaking tub, and a separate glass-enclosed shower. The seamless flow between the indoor and outdoor living areas is wonderful and the large back porch is ideal for entertaining, complete with a cozy fireplace and plenty of space for relaxing and dining. The outdoor oasis features a stunning saltwater gunite pool, perfect for cooling off on warm days. The meticulously landscaped grounds showcase rock and stone detailing, enhancing the natural beauty of the property. The home includes a convenient pool bath for easy access from the pool area, a three-car garage for ample storage, and a backyard that is completely fenced. Situated just minutes from town, this home offers the perfect balance of seclusion and convenience, with proximity to local amenities while maintaining a private, wooded setting.
Listing Agent
Hardy Realty & Development Company License #370849 Listed on: 05/01/2025
Home Details
Home Type
- Single Family
Est. Annual Taxes
- $20,338
Year Built
- Built in 2022 | New Construction
Lot Details
- 2.07 Acre Lot
- Back Yard Fenced
- Private Lot
- Sprinkler System
Home Design
- Composition Roof
- Four Sided Brick Exterior Elevation
Interior Spaces
- 4,734 Sq Ft Home
- 2-Story Property
- Bookcases
- Beamed Ceilings
- Vaulted Ceiling
- Fireplace With Gas Starter
- Entrance Foyer
- Family Room with Fireplace
- 2 Fireplaces
- Great Room
- Dining Room Seats More Than Twelve
- Formal Dining Room
- Home Office
- Bonus Room
- Keeping Room
- Crawl Space
- Expansion Attic
Kitchen
- Double Convection Oven
- Cooktop
- Microwave
- Ice Maker
- Dishwasher
- Disposal
Flooring
- Wood
- Tile
Bedrooms and Bathrooms
- 5 Bedrooms | 1 Primary Bedroom on Main
- Walk-In Closet
- Double Vanity
- Soaking Tub
- Bathtub Includes Tile Surround
- Separate Shower
Laundry
- Laundry in Mud Room
- Laundry Room
- Dryer
- Washer
Home Security
- Home Security System
- Fire and Smoke Detector
Parking
- Garage
- Parking Accessed On Kitchen Level
- Garage Door Opener
- Guest Parking
Pool
- Heated In Ground Pool
- Saltwater Pool
Outdoor Features
- Outdoor Fireplace
Schools
- West Central Elementary School
- Rome Middle School
- Rome High School
Utilities
- Zoned Heating and Cooling
- Dual Heating Fuel
- Heat Pump System
- Heating System Uses Natural Gas
- Underground Utilities
- Tankless Water Heater
- Gas Water Heater
- High Speed Internet
Community Details
- No Home Owners Association
Map
Home Values in the Area
Average Home Value in this Area
Tax History
| Year | Tax Paid | Tax Assessment Tax Assessment Total Assessment is a certain percentage of the fair market value that is determined by local assessors to be the total taxable value of land and additions on the property. | Land | Improvement |
|---|---|---|---|---|
| 2024 | $21,656 | $605,765 | $43,014 | $562,751 |
| 2023 | $21,453 | $579,205 | $38,728 | $540,477 |
| 2022 | $1,164 | $31,889 | $31,889 | $0 |
| 2021 | $1,078 | $29,056 | $29,056 | $0 |
| 2020 | $945 | $25,266 | $25,266 | $0 |
| 2019 | $935 | $25,266 | $25,266 | $0 |
| 2018 | $891 | $24,064 | $24,064 | $0 |
| 2017 | $825 | $22,281 | $22,281 | $0 |
| 2016 | $827 | $22,280 | $22,280 | $0 |
| 2015 | $781 | $22,280 | $22,280 | $0 |
| 2014 | $781 | $22,280 | $22,280 | $0 |
Property History
| Date | Event | Price | List to Sale | Price per Sq Ft | Prior Sale |
|---|---|---|---|---|---|
| 10/29/2025 10/29/25 | Price Changed | $1,495,000 | -3.5% | $316 / Sq Ft | |
| 05/01/2025 05/01/25 | For Sale | $1,550,000 | +1767.5% | $327 / Sq Ft | |
| 09/02/2021 09/02/21 | Sold | $83,000 | -12.6% | -- | View Prior Sale |
| 08/05/2021 08/05/21 | Pending | -- | -- | -- | |
| 09/02/2020 09/02/20 | For Sale | $95,000 | -- | -- |
Purchase History
| Date | Type | Sale Price | Title Company |
|---|---|---|---|
| Warranty Deed | -- | -- | |
| Warranty Deed | -- | -- | |
| Warranty Deed | $83,000 | -- | |
| Warranty Deed | -- | -- | |
| Deed | -- | -- |
Mortgage History
| Date | Status | Loan Amount | Loan Type |
|---|---|---|---|
| Open | $658,000 | New Conventional |
Source: Georgia MLS
MLS Number: 10511795
APN: I13Z-503
- 1005 N 2nd Ave NW Unit 39
- 9 Shorter Cir SW
- 209 Sherwood Rd SW
- 213 Iron St NW
- 0 Unbridled Rd Unit 22 23074684
- Lot #1 Martha Berry Hwy
- 19 Berckman Ln SW
- 3 Berckman Ln SW
- 14 Berckman Ln SW
- 101 Hardy Ave SW
- 13 Ridgewood Rd SW
- 0 Mount Alto Rd SW Unit 10523740
- 4 Wayne St SW
- 2 Wayne St SW
- 218 Wilson Ave SW
- 527 W 11th St NE
- 601 W 10th St NE
- 223 Pennington Ave SW
- 715 Avenue A NE
- 334 Branham Ave SW
- 1005 N 2nd Ave NW Unit 32
- 1005 N 2nd Ave NW
- 1005 N 2nd Ave NW Unit 33
- 1005 N 2nd Ave NW Unit 39
- 1005 N 2nd Ave NW Unit 35
- 340 W 3rd St SW
- 204 Oakwood St NW
- 7 Myrtle St SW
- 108 Oakwood St NW
- 75 Klassing St SW
- 525 W 13th St NE
- 712 Avenue A NE
- 242 N 5th Ave Unit B
- 111 Charlton St NW
- 114 Broad St Unit 208
- 1 Silverbell Ln
- 507 E 2nd St Unit 3
- 12 Morningside Dr SW
- 600 Redmond Rd NW
- 204 Smith St NE Unit 206A
