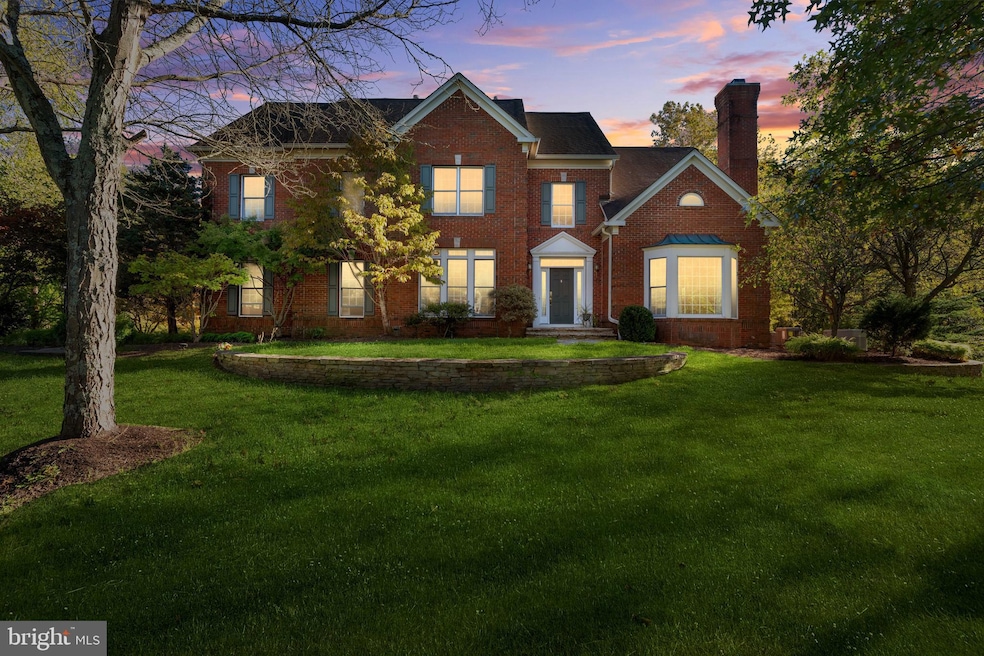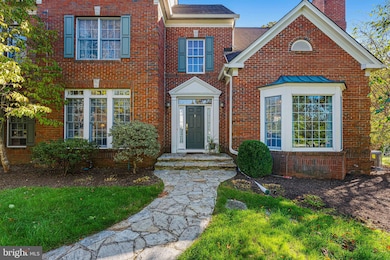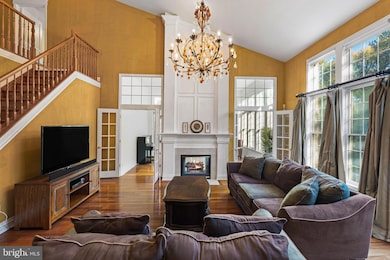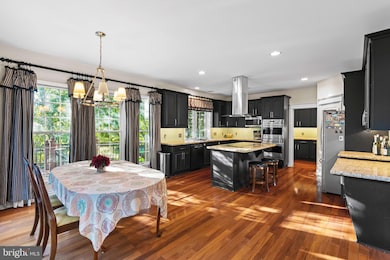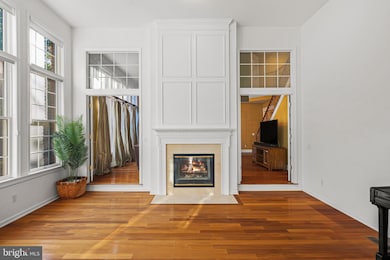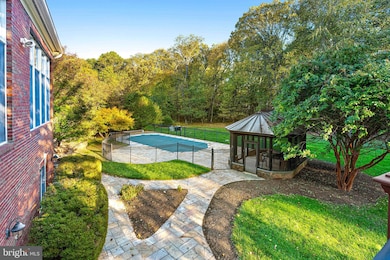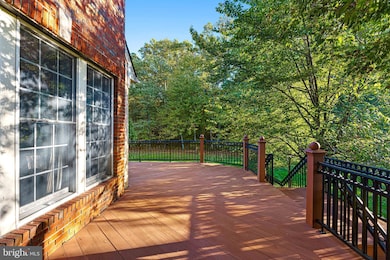
6 Howell Ct Princeton Junction, NJ 08550
Estimated payment $11,312/month
Highlights
- Hot Property
- Heated In Ground Pool
- A-Frame Home
- Village Elementary School Rated A
- 1.01 Acre Lot
- No HOA
About This Home
Welcome to Chamberlin Estates – Former Model Home with Premium Features & Elegant Design!
This stunning north-facing 4-bedroom, 3.5-bath all-brick Hardwick model—the original model home of Chamberlin Estates—showcases timeless craftsmanship and modern luxury on over an acre of beautifully landscaped property. The private backyard oasis features a heated fiberglass pool, gazebo, and expansive hardscaped patio with deck, perfect for relaxing or entertaining.
Step inside the grand two-story foyer with oak tread staircase, picture-frame molding, and elegant chandelier. The library/home office offers French doors and recessed lighting, while the formal living and dining rooms flow seamlessly with a butler’s pantry for easy entertaining. The gourmet kitchen boasts granite countertops, double ovens, and a breakfast area open to the family room with double-sided fireplace and sunroom.
Upstairs includes a luxurious primary suite with spa-style bath, a princess suite, and two bedrooms with a Jack-and-Jill bath. Additional highlights: Brazilian Cherry floors, vaulted ceilings, two-zone HVAC, Cat-5 wiring, and a walkout basement with bath rough-in.
Beyond its interior beauty, this home offers a location that truly enhances everyday living. Just a two-minute walk to Mercer County Park, residents can enjoy acres of open space, walking trails, athletic fields, tennis courts, and a picturesque lake. For commuters, the Princeton Junction Train Station is less than ten minutes away, providing direct service to New York City and Philadelphia. The home also offers easy access to Penn Medicine Princeton Medical Center, Princeton University, and the cultural and dining attractions of downtown Princeton.
Listing Agent
(609) 987-8889 bala@myoriginhomes.com Keller Williams Real Estate - Princeton Listed on: 10/25/2025

Home Details
Home Type
- Single Family
Est. Annual Taxes
- $28,746
Year Built
- Built in 2000
Lot Details
- 1.01 Acre Lot
- North Facing Home
- Property is zoned R-2
Parking
- 3 Car Attached Garage
- Side Facing Garage
- Garage Door Opener
Home Design
- A-Frame Home
- Slab Foundation
- Poured Concrete
- Frame Construction
- Concrete Perimeter Foundation
Interior Spaces
- 4,195 Sq Ft Home
- Property has 2 Levels
- Recessed Lighting
- Fireplace
- Double Oven
- Laundry on main level
Bedrooms and Bathrooms
- 4 Bedrooms
Basement
- Walk-Out Basement
- Natural lighting in basement
Pool
- Heated In Ground Pool
Utilities
- Central Heating and Cooling System
- Underground Utilities
- 60 Gallon+ Natural Gas Water Heater
Community Details
- No Home Owners Association
- Chamberlin Estates Subdivision
Listing and Financial Details
- Tax Lot 00008 04
- Assessor Parcel Number 13-00027-00008 04
Map
Home Values in the Area
Average Home Value in this Area
Tax History
| Year | Tax Paid | Tax Assessment Tax Assessment Total Assessment is a certain percentage of the fair market value that is determined by local assessors to be the total taxable value of land and additions on the property. | Land | Improvement |
|---|---|---|---|---|
| 2025 | $28,747 | $937,900 | $297,200 | $640,700 |
| 2024 | $27,546 | $937,900 | $297,200 | $640,700 |
| 2023 | $27,546 | $937,900 | $297,200 | $640,700 |
| 2022 | $27,012 | $937,900 | $297,200 | $640,700 |
| 2021 | $26,786 | $937,900 | $297,200 | $640,700 |
| 2020 | $26,299 | $937,900 | $297,200 | $640,700 |
| 2019 | $25,999 | $937,900 | $297,200 | $640,700 |
| 2018 | $25,755 | $937,900 | $297,200 | $640,700 |
| 2017 | $25,220 | $937,900 | $297,200 | $640,700 |
| 2016 | $24,676 | $937,900 | $297,200 | $640,700 |
| 2015 | $24,104 | $937,900 | $297,200 | $640,700 |
| 2014 | $23,823 | $937,900 | $297,200 | $640,700 |
Property History
| Date | Event | Price | List to Sale | Price per Sq Ft | Prior Sale |
|---|---|---|---|---|---|
| 10/25/2025 10/25/25 | For Sale | $1,695,000 | 0.0% | $404 / Sq Ft | |
| 10/15/2013 10/15/13 | Rented | $5,000 | -99.5% | -- | |
| 10/12/2013 10/12/13 | Under Contract | -- | -- | -- | |
| 10/01/2013 10/01/13 | Sold | $999,999 | 0.0% | -- | View Prior Sale |
| 10/01/2013 10/01/13 | For Rent | $5,000 | 0.0% | -- | |
| 07/23/2013 07/23/13 | Pending | -- | -- | -- | |
| 06/12/2013 06/12/13 | Price Changed | $1,069,900 | -4.9% | -- | |
| 05/15/2013 05/15/13 | For Sale | $1,125,000 | -- | -- |
Purchase History
| Date | Type | Sale Price | Title Company |
|---|---|---|---|
| Deed | $999,999 | Foundation Title | |
| Deed | $64,166 | -- |
Mortgage History
| Date | Status | Loan Amount | Loan Type |
|---|---|---|---|
| Previous Owner | $513,732 | Purchase Money Mortgage |
About the Listing Agent
Bala's Other Listings
Source: Bright MLS
MLS Number: NJME2068584
APN: 13-00027-0000-00008-04
- 18 Newport Dr
- 1784 Old Trenton Rd
- 1310 Windsor Edinburg Rd
- 12 Penrose Ln
- 44 Sapphire Dr
- 25 Cardinalflower Ln
- 179 Robbinsville Edinburg Rd
- 16 Spruce St
- 4 Banff Dr
- 26 Rainflower La
- 55 Rainflower Ln
- 75 Honeyflower Ln
- 3 Sara Dr
- 19 Shadow Dr
- 6 Grande Blvd
- 302 Blanketflower Ln
- 53 N Post Rd
- 17 Grande Blvd
- 94 Tindall Rd
- 311 Andover Place
- 8 Poplar Ct
- 110 Samjan Cir
- 161 Andover Place
- 712 Walden Cir
- 18 Andover Place
- 53 York Rd
- 137 Cromwell Dr
- 15 Faxon Dr
- 203 Waverly Ct
- 158 Wyndham Place
- 74 Tynemouth Ct
- 1007 Hughes Dr
- 226 Dorchester Dr
- 8 Stafford Dr
- 107 Windsor Pond Rd
- 1000 Jamie Brook Ln
- 20 Spyglass Ct
- 400 Dutch Neck Rd
- 968 Robbinsville Edinburg Rd Unit 305
- 1113 Lake Dr
