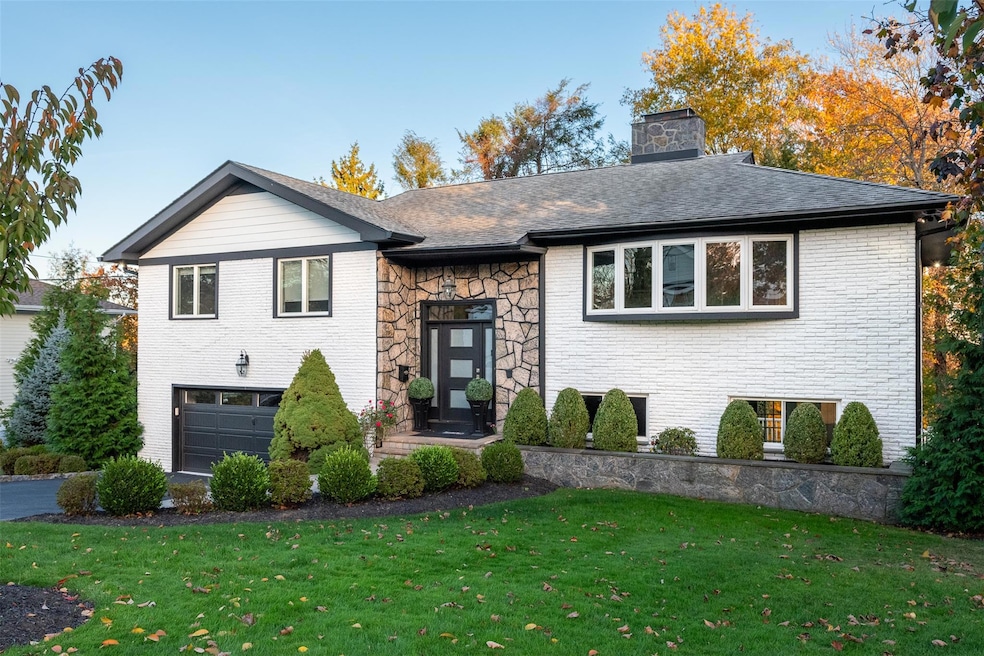
6 Hubbard Cir Bronxville, NY 10708
Estimated payment $11,477/month
Highlights
- Eat-In Gourmet Kitchen
- Midcentury Modern Architecture
- Main Floor Bedroom
- William E Cottle School Rated A
- Deck
- Wine Refrigerator
About This Home
Designed by celebrated NYC architect Lucien Pisciotta in 1965, this Mid-Century modern home is an American classic. The elevated main floor offers a fully open concept living area along with three bedrooms and two full bathrooms that include the Primary with ensuite. The second level offers an “in-law” fourth bedroom complete with an adjacent full bathroom and continues with another sweeping open concept family room and bar with glass doors to the private deck overlooking a large level backyard surrounded by old-growth trees. The walk-out basement offers additional living space with a separate office/bonus room that extends to a gym area, laundry, half bath and storage room. This home was extensively renovated down to the studs in 2018 fully integrating every “next level” modern detail from Nest thermostats to a heated garage. Please review the full list of “Renovations and Updates” included in the photo roll of the listing. Additional efforts were also made to maintain the Mid-Century Modern vibe that graces this stunning house allowing it to radiate both a classic and contemporary appeal that is rarely found today. Meticulous and timeless- not to be missed.
Listing Agent
Julia B Fee Sothebys Int. Rlty Brokerage Phone: 914-620-8682 License #10401344182 Listed on: 03/11/2025
Co-Listing Agent
Julia B Fee Sothebys Int. Rlty Brokerage Phone: 914-620-8682 License #10401375421
Home Details
Home Type
- Single Family
Est. Annual Taxes
- $34,250
Year Built
- Built in 1965
Lot Details
- 10,019 Sq Ft Lot
- Back Yard Fenced
Parking
- 1 Car Attached Garage
Home Design
- Midcentury Modern Architecture
- Split Level Home
- Stone Siding
Interior Spaces
- 3,663 Sq Ft Home
- 3-Story Property
- Built-In Features
- Crown Molding
- Recessed Lighting
- Chandelier
- Decorative Fireplace
- Fireplace Features Masonry
- Gas Fireplace
- ENERGY STAR Qualified Doors
- Entrance Foyer
- Living Room with Fireplace
- Storage
- Smart Thermostat
- Finished Basement
Kitchen
- Eat-In Gourmet Kitchen
- Breakfast Bar
- Convection Oven
- Cooktop
- Microwave
- Dishwasher
- Wine Refrigerator
- Stainless Steel Appliances
- Disposal
Bedrooms and Bathrooms
- 4 Bedrooms
- Main Floor Bedroom
- En-Suite Primary Bedroom
- Walk-In Closet
- Double Vanity
Laundry
- Dryer
- Washer
Outdoor Features
- Deck
Schools
- William E Cottle Elementary School
- Tuckahoe Middle School
- Tuckahoe High School
Utilities
- Central Air
- Baseboard Heating
- Heating System Uses Natural Gas
Listing and Financial Details
- Assessor Parcel Number 2489-080-00F-00003-000-0027
Map
Home Values in the Area
Average Home Value in this Area
Tax History
| Year | Tax Paid | Tax Assessment Tax Assessment Total Assessment is a certain percentage of the fair market value that is determined by local assessors to be the total taxable value of land and additions on the property. | Land | Improvement |
|---|---|---|---|---|
| 2024 | $22,156 | $8,110 | $2,050 | $6,060 |
| 2023 | $21,452 | $8,110 | $2,050 | $6,060 |
| 2022 | $20,794 | $8,110 | $2,050 | $6,060 |
| 2021 | $20,284 | $8,110 | $2,050 | $6,060 |
| 2020 | $19,941 | $8,110 | $2,050 | $6,060 |
| 2019 | $17,680 | $8,110 | $2,050 | $6,060 |
| 2018 | $17,437 | $8,110 | $2,050 | $6,060 |
| 2017 | $0 | $8,750 | $2,050 | $6,700 |
| 2016 | $19,569 | $8,750 | $2,050 | $6,700 |
| 2015 | -- | $8,750 | $2,050 | $6,700 |
| 2014 | -- | $8,750 | $2,050 | $6,700 |
| 2013 | -- | $8,750 | $2,050 | $6,700 |
Property History
| Date | Event | Price | Change | Sq Ft Price |
|---|---|---|---|---|
| 07/10/2025 07/10/25 | Pending | -- | -- | -- |
| 06/24/2025 06/24/25 | Price Changed | $1,595,000 | -5.9% | $435 / Sq Ft |
| 06/22/2025 06/22/25 | For Sale | $1,695,000 | 0.0% | $463 / Sq Ft |
| 06/22/2025 06/22/25 | Off Market | $1,695,000 | -- | -- |
| 04/04/2025 04/04/25 | Price Changed | $1,695,000 | -8.4% | $463 / Sq Ft |
| 03/11/2025 03/11/25 | For Sale | $1,850,000 | -- | $505 / Sq Ft |
Purchase History
| Date | Type | Sale Price | Title Company |
|---|---|---|---|
| Deed | $777,000 | Statewide Abstract Corp | |
| Bargain Sale Deed | $600,000 | -- |
Mortgage History
| Date | Status | Loan Amount | Loan Type |
|---|---|---|---|
| Open | $350,000 | Credit Line Revolving | |
| Closed | $250,000 | Credit Line Revolving | |
| Open | $800,000 | New Conventional | |
| Closed | $190,500 | Credit Line Revolving | |
| Closed | $724,500 | Adjustable Rate Mortgage/ARM | |
| Closed | $582,750 | New Conventional | |
| Previous Owner | $194,760 | Credit Line Revolving | |
| Previous Owner | $128,000 | Credit Line Revolving | |
| Previous Owner | $480,000 | Purchase Money Mortgage | |
| Previous Owner | $20,000 | Credit Line Revolving |
Similar Homes in the area
Source: OneKey® MLS
MLS Number: H6335857
APN: 2489-080-00F-00003-000-0027
- 10 Westway
- 352 Pondfield Rd
- 2 Lockwood Ave Unit 3D
- 2 Lockwood Ave Unit 3B
- 2 Lockwood Ave Unit 2B
- 7 Central Dr
- 629 California Rd
- 76 Parkview Dr
- 9 Rittenhouse Rd
- 8 Fordal Rd
- 44 Parkview Dr
- 28 Ridgecroft Rd
- 2 Valois Place
- 119 Robins Rd Unit 119
- 83 White Plains Rd
- 124 Robins Rd Unit 124
- 118 Robins Rd Unit 118
- 257 Sheridan Ave
- 184 Bon Air Ave
- 838 Pelhamdale Ave Unit 3R






