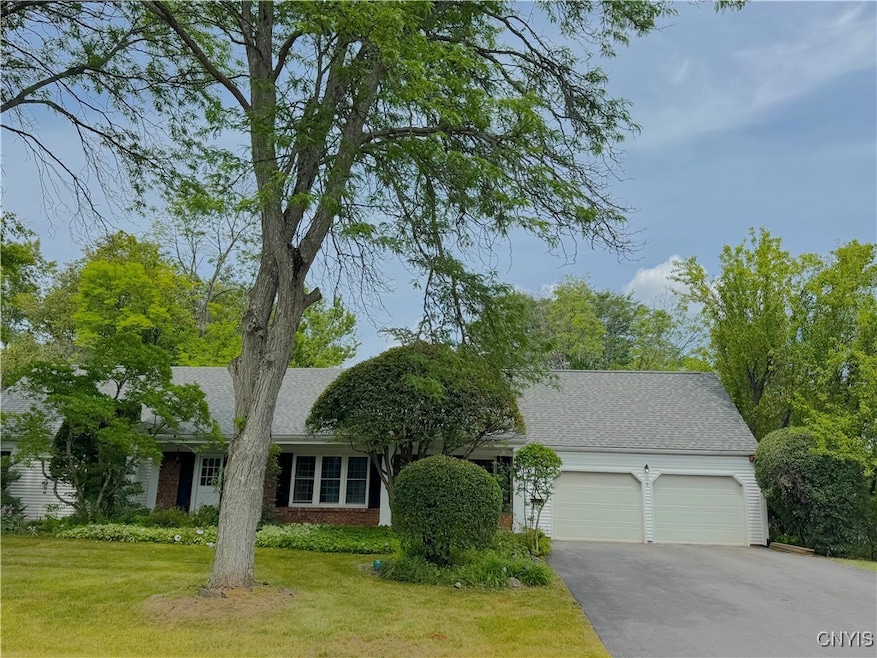6 Hubbardton Rd New Hartford, NY 13413
Estimated payment $3,277/month
Highlights
- Private Pool
- Colonial Architecture
- Main Floor Bedroom
- Perry Junior High School Rated A
- Recreation Room
- 1 Fireplace
About This Home
YOU SPOKE and We Listened! PRICE CUT AND OWNER WILLING TO ENTERTAIN FEASIBLE CREATIVE OFFERS! This exquisite home is one you’ll want to stop the car for: built with enduring quality and offering a seamless blend of formality and comfort. Enter through spacious formal living and dining rooms into a cozy family room warmed by a wood-burning fireplace. The eat-in kitchen has been thoughtfully remodeled with granite countertops, stainless-steel appliances, and elegant Fahy cabinetry. A bright and convenient first-floor primary bedroom is complemented by a laundry room outfitted with a brand-new washer and dryer plus a convenient half-bath. Upstairs, generous bedrooms await alongside a full bath and a vast attic offering endless possibilities. Hardwood flooring upstairs throughout and in first floor Family Room! Step into the inviting three-season room and take in the large backyard, complete with an inground pool, while a two-stall garage with extra storage opens to the outdoor space. Additional amenities include access to a neighborhood community pool and recreation area for a membership fee. This home is truly a rare find—don’t let the one you’ve been waiting for slip away! House Being Sold in As Is As Seen Condition! Pool has not been opened for a year or more! Newer Liner.
Listing Agent
Listing by Coldwell Banker Faith Properties License #10301217434 Listed on: 08/26/2025

Home Details
Home Type
- Single Family
Est. Annual Taxes
- $10,548
Year Built
- Built in 1975
Lot Details
- 0.42 Acre Lot
- Lot Dimensions are 123x150
- Rectangular Lot
Parking
- 2 Car Attached Garage
- Parking Storage or Cabinetry
- Garage Door Opener
- Driveway
Home Design
- Colonial Architecture
- Poured Concrete
- Vinyl Siding
- Stone
Interior Spaces
- 2,790 Sq Ft Home
- 1-Story Property
- 1 Fireplace
- Sliding Doors
- Entrance Foyer
- Family Room
- Separate Formal Living Room
- Formal Dining Room
- Recreation Room
- Sun or Florida Room
Kitchen
- Eat-In Kitchen
- Breakfast Bar
- Electric Oven
- Electric Cooktop
- Microwave
- Dishwasher
- Granite Countertops
Flooring
- Carpet
- Ceramic Tile
Bedrooms and Bathrooms
- 5 Bedrooms | 3 Main Level Bedrooms
- En-Suite Primary Bedroom
Laundry
- Laundry Room
- Laundry on main level
- Dryer
- Washer
Partially Finished Basement
- Basement Fills Entire Space Under The House
- Crawl Space
Pool
- Private Pool
Schools
- Perry Junior High
- New Hartford Senior High School
Utilities
- Central Air
- Heating System Uses Gas
- Baseboard Heating
- Gas Water Heater
Community Details
- Woodberry Subdivision
Listing and Financial Details
- Tax Lot 32
- Assessor Parcel Number 304889-339-001-0001-032-000-0000
Map
Home Values in the Area
Average Home Value in this Area
Tax History
| Year | Tax Paid | Tax Assessment Tax Assessment Total Assessment is a certain percentage of the fair market value that is determined by local assessors to be the total taxable value of land and additions on the property. | Land | Improvement |
|---|---|---|---|---|
| 2024 | $10,547 | $221,600 | $31,300 | $190,300 |
| 2023 | $10,373 | $221,600 | $31,300 | $190,300 |
| 2022 | $10,294 | $221,600 | $31,300 | $190,300 |
| 2021 | $10,090 | $221,600 | $31,300 | $190,300 |
| 2020 | $9,960 | $221,600 | $31,300 | $190,300 |
| 2019 | $7,068 | $221,600 | $31,300 | $190,300 |
| 2018 | $8,007 | $221,600 | $31,300 | $190,300 |
| 2017 | $7,647 | $221,600 | $31,300 | $190,300 |
| 2016 | $7,438 | $221,600 | $31,300 | $190,300 |
| 2015 | -- | $221,600 | $31,300 | $190,300 |
| 2014 | -- | $221,600 | $31,300 | $190,300 |
Property History
| Date | Event | Price | Change | Sq Ft Price |
|---|---|---|---|---|
| 08/29/2025 08/29/25 | Pending | -- | -- | -- |
| 08/27/2025 08/27/25 | For Sale | $450,000 | 0.0% | $161 / Sq Ft |
| 08/27/2025 08/27/25 | Pending | -- | -- | -- |
| 08/26/2025 08/26/25 | For Sale | $450,000 | -- | $161 / Sq Ft |
Purchase History
| Date | Type | Sale Price | Title Company |
|---|---|---|---|
| Deed | -- | None Available |
Source: Mid New York Regional MLS
MLS Number: S1633391
APN: 339-001-0001-032-000-0000
- 7 Woodstock Ct
- 213 Gilbert Rd
- 69 Woodberry Rd
- 22 Canterbury Rd
- 14 Barley Mow Run
- 3 Woodbourne Rd
- 102 Briarwood Ct
- 12 Pippin Wood Dr
- 23 Root St
- 8 Pippin Wood Dr
- 9044 Tibbitts Rd
- 22 Oakwood Dr
- 23 Beechwood Rd
- 54 Hartford Terrace
- 2 Longfellow Dr
- 178 Paris Rd
- 7 Overbrook Crescent
- 4 Overbrook Crescent
- 14 Hillside Ave
- 82 Oxford Rd






