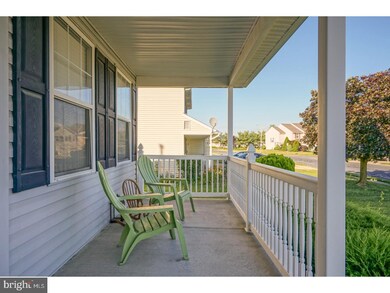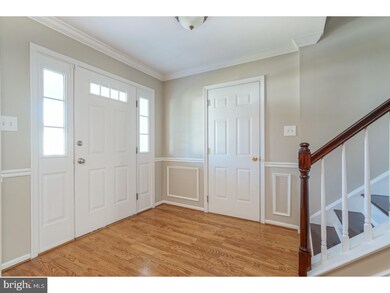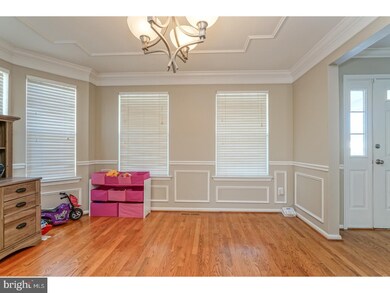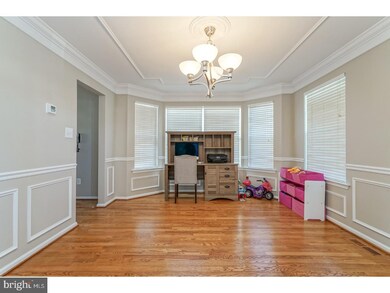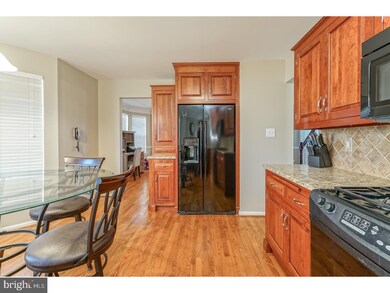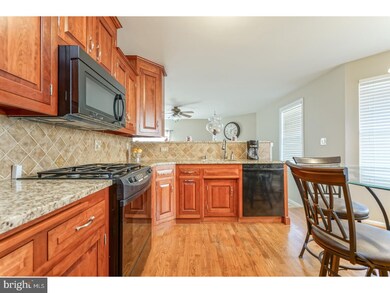
6 Huckleberry Ave Sicklerville, NJ 08081
Erial NeighborhoodHighlights
- Colonial Architecture
- Attic
- 2 Car Direct Access Garage
- Wood Flooring
- No HOA
- Porch
About This Home
As of September 2020If you're looking for a prime location for an affordable price, look no further!! This home has it all, meticulously kept and ready for you to move in. Enter into the front foyer and you're welcomed by the gleaming hardwood flooring and stunning detailed trim work that flows throughout the entry and into the formal dining room. Crown molding, chair rail, and shadow boxes add the perfect element of design to this neutral space. Continue into the gourmet eat-in kitchen which features 42" cherry wood cabinets with several built-ins, granite counter tops, and tiled backsplash. Spacious living is just beyond the kitchen and features a gas fireplace and sliding glass doors that look out to your large fenced backyard with patio. With high ceilings and an open floor plan, you will love the flow from room to room on this main level. Downstairs, entertainers delight with the spacious basement and custom built mahogany bar & surround sound built in! It's the perfect place to entertain and impress all your guests. On the upper level, the Master Bedroom features a walk-in closet, vaulted ceiling and a full bathroom with double sink and whirlpool tub. Two secondary bedrooms are equally spacious and offer neutral paint, carpet, ceiling fans and an abundance of closet space. There's also a two car attached garage and cozy front porch that make the perfect additions to this already amazing home. Don't delay!
Last Agent to Sell the Property
Keller Williams Realty - Washington Township License #0559622 Listed on: 07/02/2018

Home Details
Home Type
- Single Family
Est. Annual Taxes
- $7,786
Year Built
- Built in 1990
Lot Details
- 9,375 Sq Ft Lot
- Lot Dimensions are 75x125
- Sprinkler System
- Back and Front Yard
- Property is in good condition
Parking
- 2 Car Direct Access Garage
- 3 Open Parking Spaces
- Garage Door Opener
- Driveway
Home Design
- Colonial Architecture
- Pitched Roof
- Shingle Roof
- Vinyl Siding
- Concrete Perimeter Foundation
Interior Spaces
- 1,680 Sq Ft Home
- Property has 2 Levels
- Wet Bar
- Ceiling height of 9 feet or more
- Ceiling Fan
- Gas Fireplace
- Replacement Windows
- Family Room
- Living Room
- Dining Room
- Attic Fan
- Laundry Room
Kitchen
- Eat-In Kitchen
- Self-Cleaning Oven
- Built-In Range
- Built-In Microwave
- Dishwasher
- Disposal
Flooring
- Wood
- Wall to Wall Carpet
- Tile or Brick
Bedrooms and Bathrooms
- 3 Bedrooms
- En-Suite Primary Bedroom
- En-Suite Bathroom
- 2.5 Bathrooms
Basement
- Basement Fills Entire Space Under The House
- Drainage System
- Laundry in Basement
Eco-Friendly Details
- Energy-Efficient Appliances
Outdoor Features
- Patio
- Exterior Lighting
- Shed
- Porch
Schools
- Timber Creek High School
Utilities
- Forced Air Heating and Cooling System
- Heating System Uses Gas
- 100 Amp Service
- Natural Gas Water Heater
- Cable TV Available
Community Details
- No Home Owners Association
- Mulberry Station Subdivision
Listing and Financial Details
- Tax Lot 00010
- Assessor Parcel Number 15-21002-00010
Ownership History
Purchase Details
Home Financials for this Owner
Home Financials are based on the most recent Mortgage that was taken out on this home.Purchase Details
Home Financials for this Owner
Home Financials are based on the most recent Mortgage that was taken out on this home.Purchase Details
Home Financials for this Owner
Home Financials are based on the most recent Mortgage that was taken out on this home.Purchase Details
Home Financials for this Owner
Home Financials are based on the most recent Mortgage that was taken out on this home.Purchase Details
Home Financials for this Owner
Home Financials are based on the most recent Mortgage that was taken out on this home.Purchase Details
Home Financials for this Owner
Home Financials are based on the most recent Mortgage that was taken out on this home.Similar Homes in the area
Home Values in the Area
Average Home Value in this Area
Purchase History
| Date | Type | Sale Price | Title Company |
|---|---|---|---|
| Deed | $270,000 | Your Hometown Title | |
| Deed | $245,500 | Marketplace Title Llc | |
| Deed | $232,500 | Multiple | |
| Deed | $285,000 | -- | |
| Deed | $194,900 | -- | |
| Deed | $148,620 | -- |
Mortgage History
| Date | Status | Loan Amount | Loan Type |
|---|---|---|---|
| Open | $256,500 | New Conventional | |
| Previous Owner | $233,225 | New Conventional | |
| Previous Owner | $237,498 | VA | |
| Previous Owner | $223,544 | Stand Alone Refi Refinance Of Original Loan | |
| Previous Owner | $228,000 | New Conventional | |
| Previous Owner | $169,900 | No Value Available | |
| Previous Owner | $141,150 | No Value Available |
Property History
| Date | Event | Price | Change | Sq Ft Price |
|---|---|---|---|---|
| 09/15/2020 09/15/20 | Sold | $270,000 | -4.3% | $161 / Sq Ft |
| 07/21/2020 07/21/20 | Price Changed | $282,000 | +0.7% | $168 / Sq Ft |
| 07/20/2020 07/20/20 | Pending | -- | -- | -- |
| 07/15/2020 07/15/20 | For Sale | $279,999 | +14.1% | $167 / Sq Ft |
| 07/30/2018 07/30/18 | Sold | $245,500 | +0.2% | $146 / Sq Ft |
| 07/05/2018 07/05/18 | Pending | -- | -- | -- |
| 07/02/2018 07/02/18 | For Sale | $245,000 | +5.4% | $146 / Sq Ft |
| 01/30/2015 01/30/15 | Sold | $232,500 | +1.1% | $138 / Sq Ft |
| 11/10/2014 11/10/14 | Pending | -- | -- | -- |
| 10/22/2014 10/22/14 | Price Changed | $229,900 | -2.1% | $137 / Sq Ft |
| 10/06/2014 10/06/14 | For Sale | $234,900 | -- | $140 / Sq Ft |
Tax History Compared to Growth
Tax History
| Year | Tax Paid | Tax Assessment Tax Assessment Total Assessment is a certain percentage of the fair market value that is determined by local assessors to be the total taxable value of land and additions on the property. | Land | Improvement |
|---|---|---|---|---|
| 2025 | $8,726 | $201,100 | $45,000 | $156,100 |
| 2024 | $8,478 | $201,100 | $45,000 | $156,100 |
| 2023 | $8,478 | $201,100 | $45,000 | $156,100 |
| 2022 | $8,430 | $201,100 | $45,000 | $156,100 |
| 2021 | $8,255 | $201,100 | $45,000 | $156,100 |
| 2020 | $8,257 | $201,100 | $45,000 | $156,100 |
| 2019 | $8,078 | $201,100 | $45,000 | $156,100 |
| 2018 | $8,044 | $201,100 | $45,000 | $156,100 |
| 2017 | $7,787 | $201,100 | $45,000 | $156,100 |
| 2016 | $7,612 | $201,100 | $45,000 | $156,100 |
| 2015 | $7,063 | $201,100 | $45,000 | $156,100 |
| 2014 | $7,039 | $201,100 | $45,000 | $156,100 |
Agents Affiliated with this Home
-
Kimberly Bidinger

Seller's Agent in 2020
Kimberly Bidinger
RE/MAX
(856) 304-7971
3 in this area
35 Total Sales
-
Antonina Batten

Buyer's Agent in 2020
Antonina Batten
Keller Williams Realty - Cherry Hill
(856) 685-1615
5 in this area
213 Total Sales
-
Daniel Mauz

Seller's Agent in 2018
Daniel Mauz
Keller Williams Realty - Washington Township
(856) 343-0130
48 in this area
629 Total Sales
Map
Source: Bright MLS
MLS Number: 1001972232
APN: 15-21002-0000-00010
- 20 Village Green Ln
- 45 Village Green Ln
- 78 Village Green Ln
- 6 Latham Way
- 39 Barnes Way
- 45 Mullen Dr
- Chase Grande Plan at Chase Pointe
- 52 Barnes Way
- 2 Rosebush Ct
- 8 Mango Ct
- 13 Handbell Ln
- 102 Old School House Rd
- Fairfield Plan at Emerson Square
- Charleston Plan at Emerson Square
- Richmond Plan at Emerson Square
- 16 Barnes Way
- 2120 & 2136 Sicklerville Rd
- 5 Brookstone Dr
- 29 Briar Creek Rd
- 1052 Standish Dr

