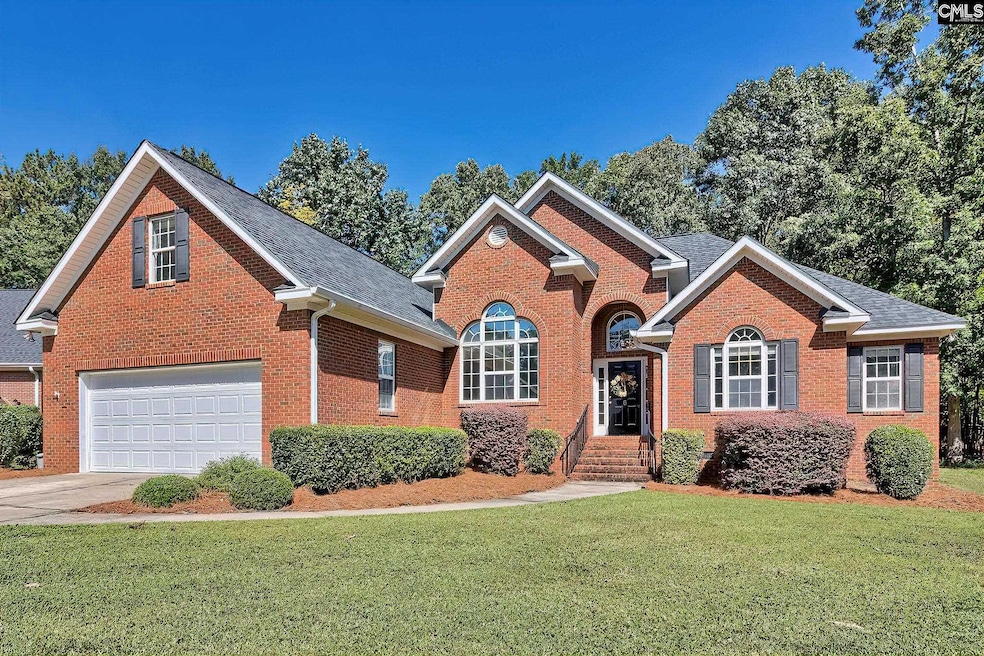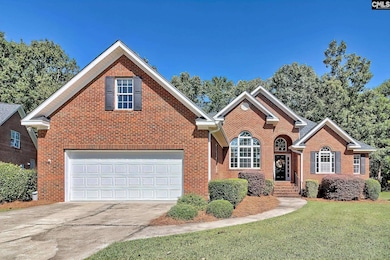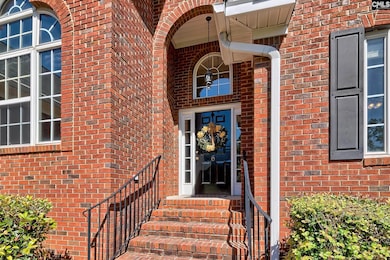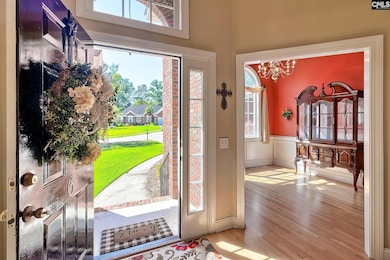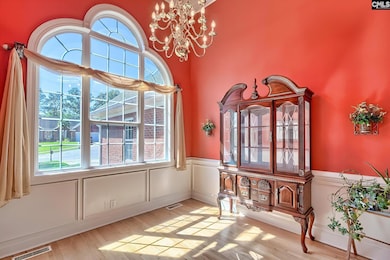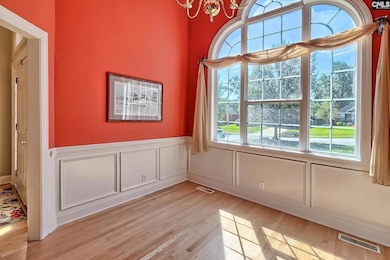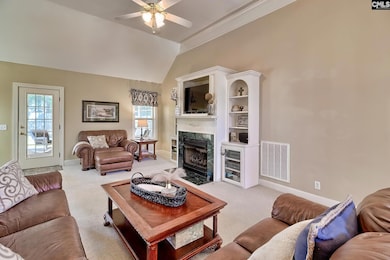Estimated payment $2,420/month
Highlights
- Finished Room Over Garage
- Vaulted Ceiling
- Wood Flooring
- River Springs Elementary School Rated A
- Traditional Architecture
- Main Floor Primary Bedroom
About This Home
Tucked away at the end of a quiet cul-de-sac in the sought-after Belfair community, this all-brick home offers the ease of main-level living with a spacious finished room over the garage and a custom brick workshop on the property. Lovingly maintained by its original owner, the home exudes both timeless quality and everyday comfort. Belfair’s tree-lined streets with sidewalks, community pool, and walking path to the neighboring elementary school add to its welcoming appeal. The backyard workshop was built to match the home with brick construction, full electricity, & water access; perfect for hobbies, storage, or projects. Inside, the primary suite is a true retreat featuring a tray ceiling, abundant natural light, a private sitting area, and a well-designed bath with dual sinks, whirlpool tub, separate shower, water closet, and a large walk-in closet.The main living areas impress with soaring ceilings, heavy molding, and custom details. A formal dining room with wainscoting sets a sophisticated tone, while the living room offers built-in bookshelves, a gas fireplace, and seamless flow into the kitchen. White cabinetry, generous counter space, a bar, & an eat-in breakfast area make the kitchen both functional & inviting, with easy access to the dining and living rooms for entertaining. Bedrooms two & three are tucked down a private hallway, each generously sized with ceiling fans & spacious closets, sharing a well-appointed hall bath. Upstairs, the finished room over the garage provides endless flexibility; ideal as a home office, media room, playroom, or guest suite. Expansive attic storage extends over much of the home for added convenience. Outdoor living is a highlight, with an EZ Breeze all-seasons porch and a second back porch for grilling and gatherings. The yard is beautifully maintained with lush grass, mature trees, and ample space to play. A long driveway ensures extra parking, while the two-car garage offers true full-size space. Additional features include a half bath for guests and a laundry area conveniently located off the garage. Lex/Richland 5 schools, close to shops, restaurants, and medical.*Ask about possible 2K in lender credit. Disclaimer
Home Details
Home Type
- Single Family
Est. Annual Taxes
- $2,336
Year Built
- Built in 2003
Lot Details
- 0.32 Acre Lot
- Cul-De-Sac
- Wood Fence
- Back Yard Fenced
- Sprinkler System
HOA Fees
- $38 Monthly HOA Fees
Parking
- 2 Car Garage
- Finished Room Over Garage
- Garage Door Opener
Home Design
- Traditional Architecture
- Four Sided Brick Exterior Elevation
Interior Spaces
- 2,500 Sq Ft Home
- 1.5-Story Property
- Built-In Features
- Bookcases
- Crown Molding
- Tray Ceiling
- Vaulted Ceiling
- Ceiling Fan
- Recessed Lighting
- Gas Log Fireplace
- Living Room with Fireplace
- Sitting Room
- Workshop
- Screened Porch
- Crawl Space
- Fire and Smoke Detector
Kitchen
- Breakfast Area or Nook
- Eat-In Kitchen
- Built-In Range
- Built-In Microwave
- Freezer
- Ice Maker
- Dishwasher
- Granite Countertops
- Disposal
Flooring
- Wood
- Carpet
- Tile
Bedrooms and Bathrooms
- 3 Bedrooms
- Primary Bedroom on Main
- Walk-In Closet
- Dual Vanity Sinks in Primary Bathroom
- Private Water Closet
- Whirlpool Bathtub
- Secondary bathroom tub or shower combo
- Bathtub with Shower
- Separate Shower
Laundry
- Laundry on main level
- Dryer
- Washer
Attic
- Storage In Attic
- Attic Access Panel
Outdoor Features
- Separate Outdoor Workshop
- Rain Gutters
Schools
- River Springs Elementary School
- Dutch Fork Middle School
- Dutch Fork High School
Utilities
- Central Heating and Cooling System
- Gas Water Heater
- Cable TV Available
Community Details
Overview
- Association fees include common area maintenance, pool, street light maintenance
- Cams HOA, Phone Number (803) 865-5470
- Belfair Subdivision
Recreation
- Community Pool
Map
Home Values in the Area
Average Home Value in this Area
Tax History
| Year | Tax Paid | Tax Assessment Tax Assessment Total Assessment is a certain percentage of the fair market value that is determined by local assessors to be the total taxable value of land and additions on the property. | Land | Improvement |
|---|---|---|---|---|
| 2024 | $2,336 | $283,200 | $0 | $0 |
| 2023 | $2,336 | $9,852 | $0 | $0 |
| 2022 | $2,024 | $246,300 | $42,000 | $204,300 |
| 2021 | $2,046 | $9,850 | $0 | $0 |
| 2020 | $2,141 | $9,850 | $0 | $0 |
| 2019 | $2,127 | $9,850 | $0 | $0 |
| 2018 | $1,738 | $8,950 | $0 | $0 |
| 2017 | $1,692 | $8,950 | $0 | $0 |
| 2016 | $1,684 | $8,950 | $0 | $0 |
| 2015 | $1,693 | $8,950 | $0 | $0 |
| 2014 | $1,689 | $223,700 | $0 | $0 |
| 2013 | -- | $8,950 | $0 | $0 |
Property History
| Date | Event | Price | List to Sale | Price per Sq Ft |
|---|---|---|---|---|
| 10/18/2025 10/18/25 | Pending | -- | -- | -- |
| 10/03/2025 10/03/25 | For Sale | $415,000 | -- | $166 / Sq Ft |
Purchase History
| Date | Type | Sale Price | Title Company |
|---|---|---|---|
| Deed | $228,900 | -- | |
| Deed | $357,000 | -- | |
| Sheriffs Deed | $187,000 | -- | |
| Deed | $152,500 | -- | |
| Deed | $43,000 | -- |
Mortgage History
| Date | Status | Loan Amount | Loan Type |
|---|---|---|---|
| Open | $194,565 | No Value Available | |
| Closed | -- | No Value Available | |
| Previous Owner | $214,200 | No Value Available | |
| Previous Owner | -- | No Value Available | |
| Previous Owner | $175,000 | Construction | |
| Previous Owner | $314,400 | Construction |
Source: Consolidated MLS (Columbia MLS)
MLS Number: 618835
APN: 04112-03-07
- 1 Alverston Ct
- 100 Hollenbeck Rd
- 320 Amberwood Cir
- 225 Connie Wright Rd
- 1300 Steeple Ridge Rd
- AISLE Plan at Livingston Woods
- TILLMAN Plan at Livingston Woods
- WREN Plan at Livingston Woods
- WESTERLY Plan at Livingston Woods
- LITCHFIELD Plan at Livingston Woods
- ROBIE Plan at Livingston Woods
- TRIVECTA Plan at Livingston Woods
- ALLEX Plan at Livingston Woods
- HARBOR OAK Plan at Livingston Woods
- DARBY Plan at Livingston Woods
- 14 Ascot Glen Ct
- 163 Livingston Woods Dr
- 201 Livingston Woods Dr
- 238 Livingston Woods Dr
- 234 Livingston Woods Dr
