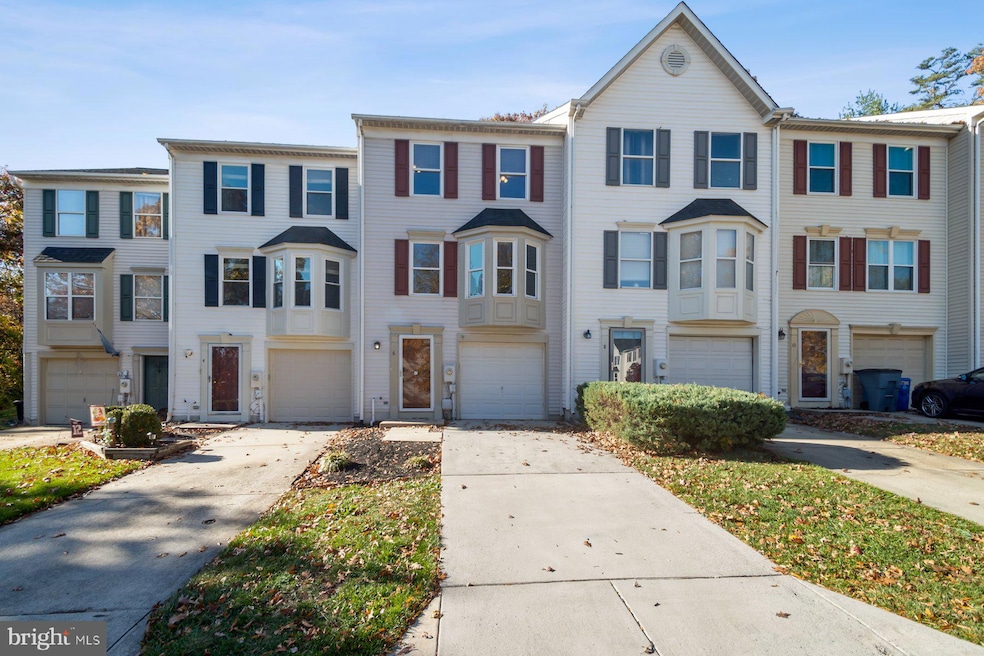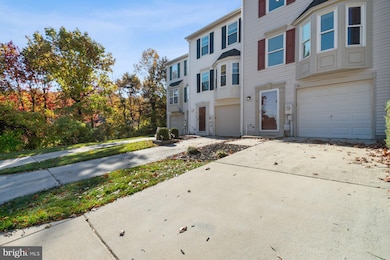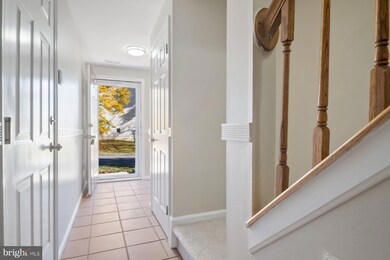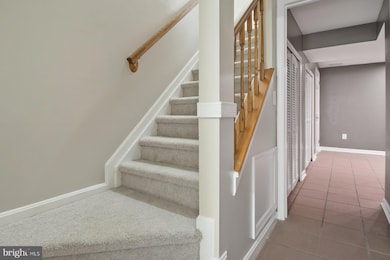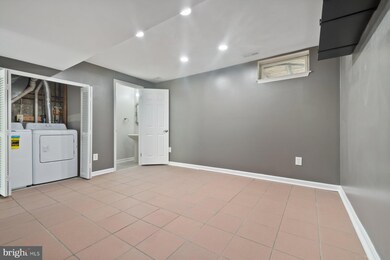6 Ingate Terrace Halethorpe, MD 21227
Estimated payment $2,241/month
Highlights
- Traditional Floor Plan
- Attic
- 1 Car Direct Access Garage
- Traditional Architecture
- Stainless Steel Appliances
- Eat-In Kitchen
About This Home
Welcome home to this stunning and recently upgraded 3-bedroom, 2.5 bathroom garage townhome that perfectly blends modern comfort with convenience. The entry level welcomes you with an attached garage, a half bath, and a spacious family room. The main level offers an expansive open concept living and dining area, filled with natural light. The updated kitchen boasts abundant cabinet and counter space, brand new appliances, including a beverage refrigerator, and a brand-new sliding glass door leading to a large private deck, perfect for outdoor dining or gatherings. On the upper level, you’ll find three well-appointed bedrooms. The oversized primary suite features double closets and a beautifully updated en-suite bath. The two additional bedrooms each include ceiling fans and share a renovated hall bathroom.
Located just moments from I-95, I-195, I-695, UMBC, BWI Airport, and the MARC train station, this home offers unbeatable access to major commuter routes, schools, shopping, and dining.
Don’t miss this opportunity, schedule your tour today! This one won’t last long!
Listing Agent
(240) 643-2277 jefflsrealestate@gmail.com RE/MAX Excellence Realty License #651146 Listed on: 11/07/2025
Townhouse Details
Home Type
- Townhome
Est. Annual Taxes
- $3,576
Year Built
- Built in 1990
HOA Fees
- $232 Monthly HOA Fees
Parking
- 1 Car Direct Access Garage
- 2 Driveway Spaces
- Basement Garage
- Front Facing Garage
- Garage Door Opener
- Parking Lot
Home Design
- Traditional Architecture
- Slab Foundation
- Architectural Shingle Roof
- Vinyl Siding
Interior Spaces
- Property has 3 Levels
- Traditional Floor Plan
- Ceiling Fan
- Double Pane Windows
- Vinyl Clad Windows
- Double Hung Windows
- Sliding Doors
- Family Room
- Combination Dining and Living Room
- Attic
Kitchen
- Eat-In Kitchen
- Electric Oven or Range
- Microwave
- Dishwasher
- Stainless Steel Appliances
Flooring
- Carpet
- Laminate
- Ceramic Tile
Bedrooms and Bathrooms
- 3 Bedrooms
- En-Suite Bathroom
- Walk-in Shower
Laundry
- Dryer
- Washer
Finished Basement
- Heated Basement
- Basement Fills Entire Space Under The House
- Connecting Stairway
- Interior and Exterior Basement Entry
- Garage Access
- Laundry in Basement
- Basement with some natural light
Home Security
Utilities
- Heat Pump System
- Electric Water Heater
Listing and Financial Details
- Assessor Parcel Number 04132200000341
Community Details
Overview
- Association fees include lawn maintenance, snow removal, road maintenance, exterior building maintenance, common area maintenance, trash
- Riverchase Community Condos
- Riverchase Subdivision
Pet Policy
- Pets allowed on a case-by-case basis
Security
- Storm Doors
Map
Home Values in the Area
Average Home Value in this Area
Tax History
| Year | Tax Paid | Tax Assessment Tax Assessment Total Assessment is a certain percentage of the fair market value that is determined by local assessors to be the total taxable value of land and additions on the property. | Land | Improvement |
|---|---|---|---|---|
| 2025 | $3,472 | $238,567 | -- | -- |
| 2024 | $3,472 | $223,100 | $60,000 | $163,100 |
| 2023 | $4,472 | $218,567 | $0 | $0 |
| 2022 | $2,410 | $214,033 | $0 | $0 |
| 2021 | $2,464 | $209,500 | $60,000 | $149,500 |
| 2020 | $2,464 | $203,333 | $0 | $0 |
| 2019 | $2,390 | $197,167 | $0 | $0 |
| 2018 | $2,315 | $191,000 | $60,000 | $131,000 |
| 2017 | $2,911 | $190,833 | $0 | $0 |
| 2016 | -- | $190,667 | $0 | $0 |
| 2015 | $3,042 | $190,500 | $0 | $0 |
| 2014 | $3,042 | $190,500 | $0 | $0 |
Property History
| Date | Event | Price | List to Sale | Price per Sq Ft |
|---|---|---|---|---|
| 11/07/2025 11/07/25 | For Sale | $325,000 | -- | $211 / Sq Ft |
Purchase History
| Date | Type | Sale Price | Title Company |
|---|---|---|---|
| Interfamily Deed Transfer | -- | Lsi | |
| Deed | $285,000 | -- | |
| Deed | $120,000 | -- |
Mortgage History
| Date | Status | Loan Amount | Loan Type |
|---|---|---|---|
| Open | $285,000 | Purchase Money Mortgage |
Source: Bright MLS
MLS Number: MDBC2145230
APN: 13-2200000341
- 1132 Ingate Rd
- 1127 Ingate Rd
- 1130 Kelfield Dr
- 1173 Kelfield Dr
- 1243 Linden Ave
- 1246 Elm Rd
- 5627 Oakland Rd
- 5632 Braxfield Rd
- 927 Grovehill Rd
- 1014 Elm Rd
- 5613 Chelwynd Rd
- 1200 Oakland Terrace Rd
- 1014 Stormont Cir
- 20 Deer Run Ct Unit F
- 5601 Selford Rd
- 1204 Oakland Ct
- 5701 1st Ave
- 5522 Ashbourne Rd
- 5742 1st Ave
- 5530 Willys Ave
- 1163 Kelfield Dr
- 8 Deer Run Ct Unit 8B
- 8 Deer Run Ct Unit 8A
- 933 Elm Rd
- 5705 Selford Rd
- 24 Colony Hill Ct
- 1263 Poplar Ave
- 1813 Wind Gate Rd
- 4151 Maple Ave
- 1117 Linden Ave
- 1112 Gloria Ave
- 1011 Linden Ave
- 1138 Circle Dr
- 1925 Brady Ave
- 934 Palladi Dr
- 5670A-A Furnace Ave
- 4431 Alan Dr
- 35 Third Ave Unit C
- 102 5th Ave
- 1001 Arion Park Rd
