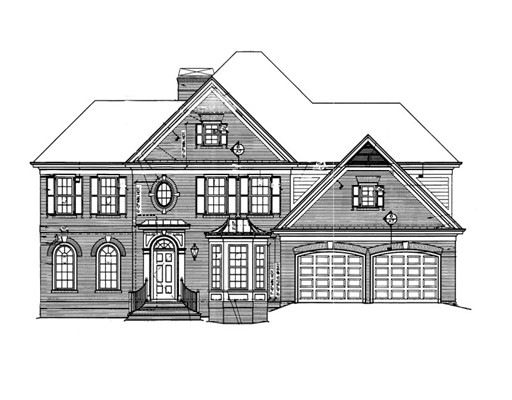
6 Iron Works Way Saugus, MA 01906
Lynnhurst NeighborhoodAbout This Home
As of March 2021This is the last new construction offering in Stonecliffe Heights. 3100sf brick front colonial w/ 2 car garage, 4 bedrooms and 3 full baths. One of the best lots, saved for last! Big yard w/ lots of privacy - directly abuts acres of conservation land. Two story family room has gas fireplace, opens to kitchen and large rear patio. Kitchen has separate covered patio, walk-in pantry, custom cabinetry, granite and PRO series appliances. First floor laundry has cabinetry, extra storage and sink. Dining Rm and Living Rm located off of entry foyer, both with wainscoting, crown molding and custom tray ceilings. Master and 2 additional bedrooms located upstairs - Master has private sun deck, with access from bedroom or from the master bath. Bath features custom glass and tile shower, soaking tub, private toilet area, and massive walk-in closet. Second 2 beds share jack-jill bath. 4th bedroom/guest suite on first floor w/ bath. Custom professional landscaping. Loaded w/ custom details.
Last Agent to Sell the Property
Michael Procopio
The Procopio Companies License #454004335 Listed on: 11/07/2016
Home Details
Home Type
Single Family
Est. Annual Taxes
$11,596
Year Built
2017
Lot Details
0
Listing Details
- Lot Description: Paved Drive
- Property Type: Single Family
- Other Agent: 2.00
- Special Features: NewHome
- Property Sub Type: Detached
- Year Built: 2017
Interior Features
- Fireplaces: 1
- Has Basement: Yes
- Fireplaces: 1
- Number of Rooms: 11
- Basement: Full, Bulkhead
- Bedroom 2: Second Floor, 13X14
- Bedroom 3: Second Floor, 12X17
- Bedroom 4: First Floor, 12X13
- Bathroom #1: First Floor, 9X6
- Bathroom #2: Second Floor, 18X6
- Bathroom #3: Third Floor, 17X17
- Kitchen: First Floor, 15X17
- Laundry Room: First Floor, 9X6
- Living Room: First Floor, 13X12
- Master Bedroom: Second Floor, 15X19
- Master Bedroom Description: Bathroom - Full, Closet - Walk-in, Deck - Exterior
- Dining Room: First Floor, 13X17
- Family Room: First Floor, 15X16
- Oth1 Room Name: Foyer
- Oth1 Dimen: 7X12
Exterior Features
- Foundation: Poured Concrete
Garage/Parking
- Garage Parking: Attached
- Garage Spaces: 2
- Parking Spaces: 2
Utilities
- Cooling: Central Air
- Heating: Central Heat, Forced Air
- Cooling Zones: 2
- Heat Zones: 2
- Hot Water: Natural Gas, Tank
- Sewer: City/Town Sewer
- Water: City/Town Water
Lot Info
- Zoning: r1
Similar Homes in the area
Home Values in the Area
Average Home Value in this Area
Mortgage History
| Date | Status | Loan Amount | Loan Type |
|---|---|---|---|
| Closed | $250,000 | Stand Alone Refi Refinance Of Original Loan | |
| Closed | $700,000 | Purchase Money Mortgage | |
| Closed | $185,000 | Stand Alone Refi Refinance Of Original Loan | |
| Closed | $178,500 | Adjustable Rate Mortgage/ARM | |
| Closed | $300,000 | Balloon | |
| Closed | $300,000 | New Conventional | |
| Closed | $1,000,000 | Stand Alone Refi Refinance Of Original Loan |
Property History
| Date | Event | Price | Change | Sq Ft Price |
|---|---|---|---|---|
| 03/18/2021 03/18/21 | Sold | $991,800 | -0.8% | $288 / Sq Ft |
| 01/27/2021 01/27/21 | Pending | -- | -- | -- |
| 01/23/2021 01/23/21 | For Sale | $999,900 | +20.5% | $290 / Sq Ft |
| 06/01/2017 06/01/17 | Sold | $830,000 | +0.1% | $268 / Sq Ft |
| 11/19/2016 11/19/16 | Pending | -- | -- | -- |
| 11/07/2016 11/07/16 | For Sale | $829,000 | -- | $267 / Sq Ft |
Tax History Compared to Growth
Tax History
| Year | Tax Paid | Tax Assessment Tax Assessment Total Assessment is a certain percentage of the fair market value that is determined by local assessors to be the total taxable value of land and additions on the property. | Land | Improvement |
|---|---|---|---|---|
| 2025 | $11,596 | $1,085,800 | $366,100 | $719,700 |
| 2024 | $11,298 | $1,060,800 | $352,200 | $708,600 |
| 2023 | $11,146 | $989,900 | $319,800 | $670,100 |
| 2022 | $10,706 | $891,400 | $291,100 | $600,300 |
| 2021 | $10,531 | $853,400 | $253,100 | $600,300 |
| 2020 | $10,173 | $853,400 | $253,100 | $600,300 |
| 2019 | $9,888 | $811,800 | $241,000 | $570,800 |
| 2018 | $9,164 | $791,400 | $229,000 | $562,400 |
| 2017 | $2,740 | $227,400 | $227,400 | $0 |
| 2016 | $2,656 | $217,700 | $217,700 | $0 |
| 2015 | $2,492 | $207,300 | $207,300 | $0 |
| 2014 | $2,407 | $207,300 | $207,300 | $0 |
Agents Affiliated with this Home
-

Seller's Agent in 2021
Jarvid Cortes
Keller Williams Realty Evolution
(978) 879-6040
1 in this area
48 Total Sales
-
G
Buyer's Agent in 2021
Gary Kaufman
Keller Williams Realty
(617) 721-0785
1 in this area
84 Total Sales
-
M
Seller's Agent in 2017
Michael Procopio
The Procopio Companies
-

Buyer's Agent in 2017
The Ternullo Real Estate Team
Leading Edge Real Estate
(617) 275-3379
124 Total Sales
Map
Source: MLS Property Information Network (MLS PIN)
MLS Number: 72090643
APN: SAUG-000010F-000015-000003
- 5 Bellevue St
- 23 Iron Works Way
- 27 Holland St
- 44 Blueridge Ave
- 4 Oneil Way
- 47 Fairmount Ave
- 8 Newcomb Ave
- 9 Hilltop Ave
- 147 Fairmount Ave
- 23 Bonavesta Terrace
- 30 Bonavesta St
- 63 Jasper St
- 29 Jasper St
- 29 Prospect St
- 29 Parker St
- 34 Glen Ct Unit 3
- 11 Atherton St
- 35 Birchbrook Ave
- 9 Laconia Ave
- 32 Birch Brook Rd Unit 20
