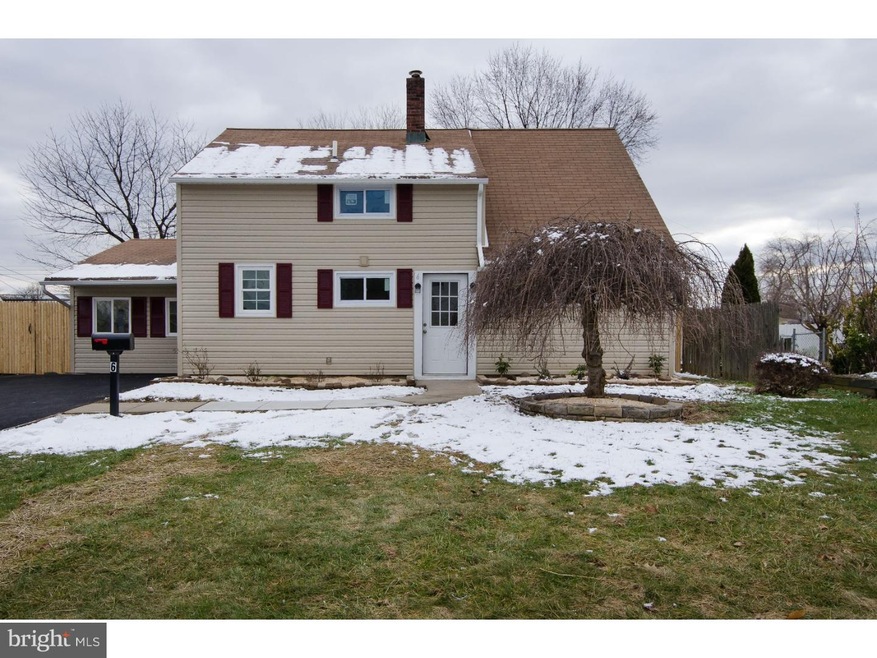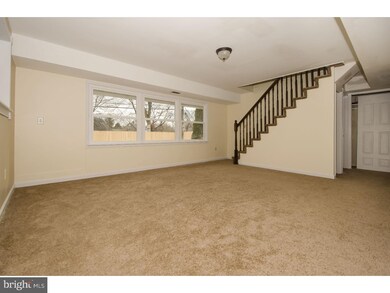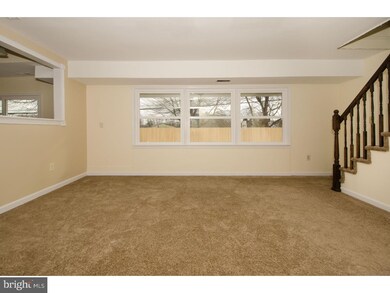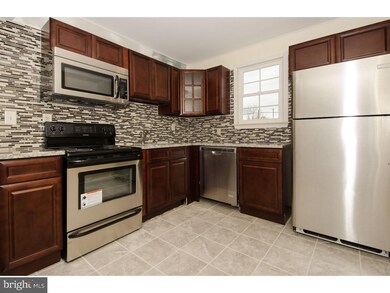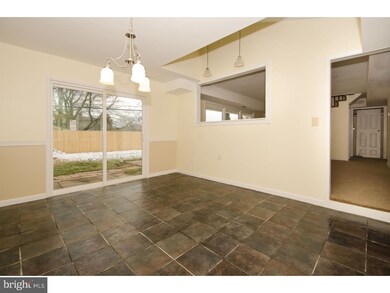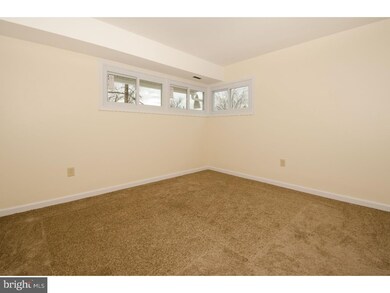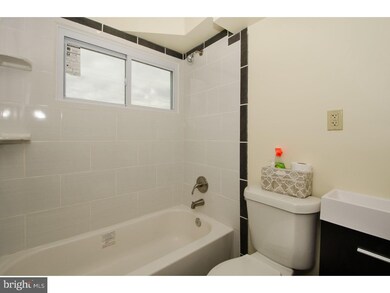
6 Iroquois Rd Levittown, PA 19057
Indian Creek NeighborhoodHighlights
- Cape Cod Architecture
- Patio
- Mobility Improvements
- No HOA
- Living Room
- Shed
About This Home
As of April 2016Welcome to 6 Iroquois Rd. a beautifully renovated property in Indian Creek. Enter the foyer with stone tile floor that flows through the completely renovated first floor bath with recessed lights beautifully tiled surround and new vanity. Across the hall is the den/office that could easily be converted to a 4th bedroom. The 2nd bedroom on the first floor offers a walk in closet with organizer. Continue into the large living room which opens to the stunning kitchen & separate dining room. The kitchen offers recessed lights, ceramic tile floors, brand new cherry cabinets, granite counters, glass mosaic backsplash and stainless steel appliances including built in microwave & dishwasher. The dining room has a pass through to the living room, stone tile floors, chandelier & pendant lighting and overlooks the private backyard with brand new fence, paver patio & storage shed. Upstairs you will find 2 large bedrooms with ample closet space along with a beautifully renovated hall bath which offers tiled floors, glass stall shower & new vanity. All windows have been replaced with all but a few being brand new. Brand new siding & gutters, HVAC (underground oil tank has been removed)water heater, washer & dryer, new carpet T/O, updated 200 AMP electric, fresh paint, new fence, lights, expanded driveway along with the knocked out kitchen & baths makes this a must see.
Last Agent to Sell the Property
BHHS Fox & Roach -Yardley/Newtown License #RS186681L Listed on: 02/16/2016

Home Details
Home Type
- Single Family
Est. Annual Taxes
- $4,175
Year Built
- Built in 1954
Lot Details
- 6,300 Sq Ft Lot
- Lot Dimensions are 60x105
- Level Lot
- Back and Front Yard
- Property is in good condition
- Property is zoned R3
Home Design
- Cape Cod Architecture
- Slab Foundation
- Pitched Roof
- Shingle Roof
- Vinyl Siding
Interior Spaces
- 1,440 Sq Ft Home
- Property has 2 Levels
- Replacement Windows
- Living Room
- Dining Room
- Laundry on main level
Kitchen
- Self-Cleaning Oven
- Dishwasher
Flooring
- Wall to Wall Carpet
- Tile or Brick
Bedrooms and Bathrooms
- 4 Bedrooms
- En-Suite Primary Bedroom
- 2 Full Bathrooms
- Walk-in Shower
Parking
- 3 Open Parking Spaces
- 3 Parking Spaces
- Driveway
Accessible Home Design
- Mobility Improvements
Outdoor Features
- Patio
- Shed
Schools
- Truman Senior High School
Utilities
- Forced Air Heating and Cooling System
- Back Up Electric Heat Pump System
- 200+ Amp Service
- Electric Water Heater
Community Details
- No Home Owners Association
- Indian Creek Subdivision
Listing and Financial Details
- Tax Lot 146
- Assessor Parcel Number 05-033-146
Ownership History
Purchase Details
Home Financials for this Owner
Home Financials are based on the most recent Mortgage that was taken out on this home.Purchase Details
Home Financials for this Owner
Home Financials are based on the most recent Mortgage that was taken out on this home.Purchase Details
Purchase Details
Home Financials for this Owner
Home Financials are based on the most recent Mortgage that was taken out on this home.Purchase Details
Similar Home in Levittown, PA
Home Values in the Area
Average Home Value in this Area
Purchase History
| Date | Type | Sale Price | Title Company |
|---|---|---|---|
| Deed | $209,900 | None Available | |
| Deed | $90,420 | None Available | |
| Sheriffs Deed | $1,702 | None Available | |
| Deed | $94,000 | -- | |
| Interfamily Deed Transfer | -- | -- |
Mortgage History
| Date | Status | Loan Amount | Loan Type |
|---|---|---|---|
| Open | $206,097 | FHA | |
| Previous Owner | $61,446 | Stand Alone Second | |
| Previous Owner | $220,052 | FHA | |
| Previous Owner | $25,000 | Stand Alone Second | |
| Previous Owner | $175,000 | Fannie Mae Freddie Mac | |
| Previous Owner | $144,500 | New Conventional | |
| Previous Owner | $50,000 | Balloon |
Property History
| Date | Event | Price | Change | Sq Ft Price |
|---|---|---|---|---|
| 04/08/2016 04/08/16 | Sold | $209,900 | 0.0% | $146 / Sq Ft |
| 03/16/2016 03/16/16 | Pending | -- | -- | -- |
| 02/16/2016 02/16/16 | For Sale | $209,900 | +132.1% | $146 / Sq Ft |
| 09/08/2015 09/08/15 | Sold | $90,420 | 0.0% | $63 / Sq Ft |
| 08/20/2015 08/20/15 | Pending | -- | -- | -- |
| 08/04/2015 08/04/15 | For Sale | $90,420 | -- | $63 / Sq Ft |
Tax History Compared to Growth
Tax History
| Year | Tax Paid | Tax Assessment Tax Assessment Total Assessment is a certain percentage of the fair market value that is determined by local assessors to be the total taxable value of land and additions on the property. | Land | Improvement |
|---|---|---|---|---|
| 2024 | $5,070 | $18,670 | $4,040 | $14,630 |
| 2023 | $5,033 | $18,670 | $4,040 | $14,630 |
| 2022 | $5,033 | $18,670 | $4,040 | $14,630 |
| 2021 | $5,033 | $18,670 | $4,040 | $14,630 |
| 2020 | $5,033 | $18,670 | $4,040 | $14,630 |
| 2019 | $5,014 | $18,670 | $4,040 | $14,630 |
| 2018 | $4,934 | $18,670 | $4,040 | $14,630 |
| 2017 | $4,859 | $18,670 | $4,040 | $14,630 |
| 2016 | $4,281 | $16,450 | $4,040 | $12,410 |
| 2015 | $3,046 | $16,450 | $4,040 | $12,410 |
| 2014 | $3,046 | $16,450 | $4,040 | $12,410 |
Agents Affiliated with this Home
-

Seller's Agent in 2016
Kim Cosack
BHHS Fox & Roach
(215) 806-2093
67 Total Sales
-

Seller Co-Listing Agent in 2016
Dale Cosack
BHHS Fox & Roach
(215) 860-4067
136 Total Sales
-

Buyer's Agent in 2016
KAREN TRAY
EXP Realty, LLC
(215) 962-8787
4 Total Sales
-
K
Seller's Agent in 2015
KEN GEHRIS
USRealty.com LLP
Map
Source: Bright MLS
MLS Number: 1002580151
APN: 05-033-146
- 14 Inland Rd
- 3715 Reedman Ave
- 10 Queen Lily Rd
- 3 Indian Creek Way
- 28 Indian Red Rd
- 72 Basswood Rd
- 27 Jasmine Rd
- 218 Plumbridge Dr
- 10 Quay Rd
- 7 Indigo Turn
- 1 Indigo Turn
- 64 Long Loop Rd
- 116 Queen Lily Rd
- 12 Geranium Rd
- 1019 Green Ln
- 40 Bittersweet Rd
- 130 Goldengate Rd
- 11 Merry Turn Rd
- 40 Greenbrier Rd
- 35 Long Loop Rd
