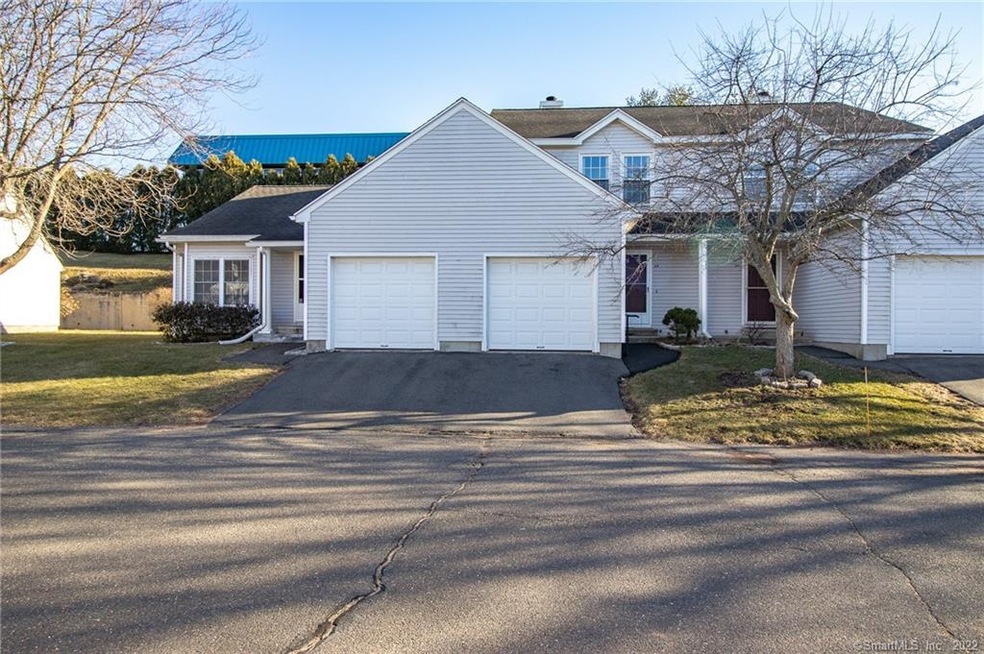
6 Jamie Ln Unit 6A Manchester, CT 06042
Robertson NeighborhoodHighlights
- Deck
- Attic
- Thermal Windows
- Ranch Style House
- End Unit
- 1 Car Attached Garage
About This Home
As of July 2021Absolutely beautiful and meticulously maintained condo in Manchester's most lovely complexes. Enjoy one floor living in this rarely available ranch style end unit with a private driveway and an attached garage. Soak in the sunshine in the warm living room with double skylights and a triple pane slider to a south facing deck. A galley kitchen with new stainless appliances and a passthrough to the formal dining room. The Master Bedroom has its own full bath with a new tub/shower. Beautiful thermo-pane windows lets in the light in every room. Step inside and you'll see just how peaceful this unit is. Fantastic finished bonus space in the basement with possibilities for your media room, guest room or playroom. Just plug in and enjoy. All mechanicals are just as meticulously maintained with a new furnace, water heater, and extra insulation added to the attic and basement. This is a tucked away complex yet so close to everything. Walking distance to Rails to Trails, minutes to I84, Buckland Mall, endless shopping and dining. Bring your pets! A wonderful association with no current assessments and a low HOA fee. Come make this your home today. Available for occupancy in July.
Last Agent to Sell the Property
ERA Hart Sargis-Breen License #RES.0806988 Listed on: 03/12/2021

Property Details
Home Type
- Condominium
Est. Annual Taxes
- $3,451
Year Built
- Built in 1988
Lot Details
- End Unit
- Garden
HOA Fees
- $220 Monthly HOA Fees
Home Design
- Ranch Style House
- Frame Construction
- Vinyl Siding
Interior Spaces
- 961 Sq Ft Home
- Thermal Windows
- Partially Finished Basement
- Basement Storage
- Attic
Kitchen
- Electric Cooktop
- Microwave
- Dishwasher
- Disposal
Bedrooms and Bathrooms
- 2 Bedrooms
Laundry
- Laundry on lower level
- Dryer
- Washer
Parking
- 1 Car Attached Garage
- Varies By Unit
- Parking Deck
- Driveway
Schools
- Manchester High School
Utilities
- Central Air
- Heating System Uses Natural Gas
Additional Features
- Energy-Efficient Insulation
- Deck
Community Details
Overview
- Association fees include grounds maintenance, trash pickup, snow removal, property management
- 40 Units
- Stoneybrook Community
Pet Policy
- Pets Allowed
Ownership History
Purchase Details
Home Financials for this Owner
Home Financials are based on the most recent Mortgage that was taken out on this home.Similar Homes in Manchester, CT
Home Values in the Area
Average Home Value in this Area
Purchase History
| Date | Type | Sale Price | Title Company |
|---|---|---|---|
| Warranty Deed | $191,000 | -- | |
| Warranty Deed | $191,000 | -- |
Mortgage History
| Date | Status | Loan Amount | Loan Type |
|---|---|---|---|
| Open | $127,500 | Stand Alone Refi Refinance Of Original Loan | |
| Closed | $93,750 | Stand Alone Refi Refinance Of Original Loan | |
| Closed | $145,000 | No Value Available | |
| Previous Owner | $123,700 | No Value Available |
Property History
| Date | Event | Price | Change | Sq Ft Price |
|---|---|---|---|---|
| 08/09/2021 08/09/21 | Rented | $1,800 | 0.0% | -- |
| 08/04/2021 08/04/21 | Under Contract | -- | -- | -- |
| 07/28/2021 07/28/21 | For Rent | $1,800 | 0.0% | -- |
| 07/21/2021 07/21/21 | Sold | $170,000 | +3.1% | $177 / Sq Ft |
| 05/22/2021 05/22/21 | Pending | -- | -- | -- |
| 03/19/2021 03/19/21 | For Sale | $164,900 | -- | $172 / Sq Ft |
Tax History Compared to Growth
Tax History
| Year | Tax Paid | Tax Assessment Tax Assessment Total Assessment is a certain percentage of the fair market value that is determined by local assessors to be the total taxable value of land and additions on the property. | Land | Improvement |
|---|---|---|---|---|
| 2025 | $4,197 | $105,400 | $0 | $105,400 |
| 2024 | $4,077 | $105,400 | $0 | $105,400 |
| 2023 | $3,921 | $105,400 | $0 | $105,400 |
| 2022 | $3,807 | $105,400 | $0 | $105,400 |
| 2021 | $3,451 | $82,300 | $0 | $82,300 |
| 2020 | $3,446 | $82,300 | $0 | $82,300 |
| 2019 | $3,432 | $82,300 | $0 | $82,300 |
| 2018 | $3,367 | $82,300 | $0 | $82,300 |
| 2017 | $3,271 | $82,300 | $0 | $82,300 |
| 2016 | $4,051 | $102,100 | $0 | $102,100 |
| 2015 | $4,023 | $102,100 | $0 | $102,100 |
| 2014 | $3,946 | $102,100 | $0 | $102,100 |
Agents Affiliated with this Home
-

Seller's Agent in 2021
Michele Sweitzer
Glanville Real Estate
(860) 491-5054
1 in this area
38 Total Sales
-

Seller's Agent in 2021
Michele Devanney
ERA Hart Sargis-Breen
(860) 402-9397
1 in this area
108 Total Sales
-

Seller Co-Listing Agent in 2021
William Glanville
Glanville Real Estate
(860) 372-5898
1 in this area
271 Total Sales
-

Buyer's Agent in 2021
Peggy Gregan
Blanchard & Rosetto Inc.
(860) 836-0496
1 in this area
129 Total Sales
Map
Source: SmartMLS
MLS Number: 170379910
APN: MANC-000088-003125-000006-A000000
- 372 Oakland St
- 293 Grissom Rd
- 244 Oakland St Unit F
- 53 Montclair Dr
- 6 Hamilton Dr
- 165 Oakland St
- 67 Welles Rd
- 415 Lady Bug Ln
- 164 Scott Dr
- 76 Kent Dr
- 30 Sass Dr
- 9 Starkweather St
- 78 Woodstock Dr
- 333 Kennedy Rd
- 79 Baldwin Rd
- 74 Starkweather St
- 230 Green Rd
- 486 Tolland Turnpike
- 454 Cricket Cir Unit 454
- 296 Green Rd Unit B
