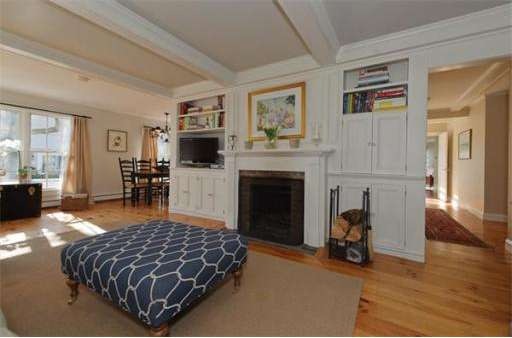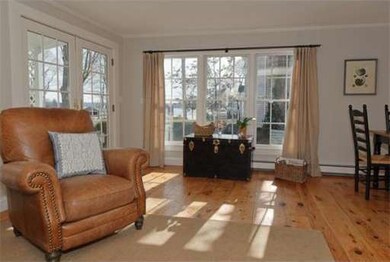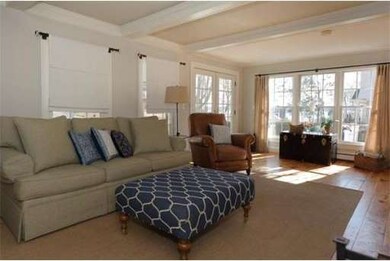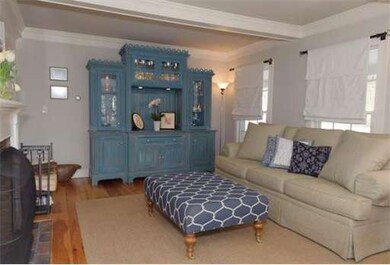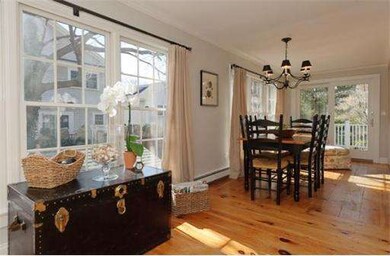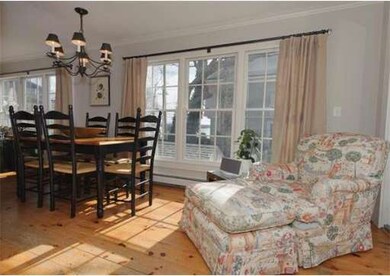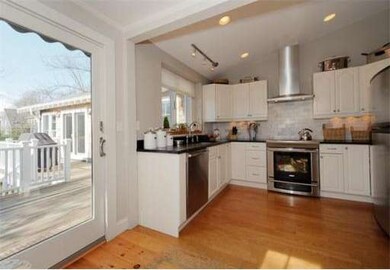
6 Jarvis Ave Hingham, MA 02043
Crow Point NeighborhoodAbout This Home
As of May 2019This is a surprise and a must see! Charm abounds in this beautifully renovated Crow Point home with harbor views, beach access and Yacht Club location. Warm and inviting with architectural details, fireplace, custom built-ins, wide pine floors, beautifully appointed master suite, renovated baths and kitchen, perfect for entertaining. A custom finished lower level opens to the professionally landscaped level yard with specimen plantings. You are home......
Home Details
Home Type
Single Family
Est. Annual Taxes
$15,264
Year Built
1929
Lot Details
0
Listing Details
- Lot Description: Fenced/Enclosed, Level
- Special Features: None
- Property Sub Type: Detached
- Year Built: 1929
Interior Features
- Has Basement: Yes
- Fireplaces: 1
- Primary Bathroom: Yes
- Number of Rooms: 6
- Amenities: Public Transportation, Shopping, Walk/Jog Trails, Marina
- Electric: Circuit Breakers
- Energy: Insulated Windows, Insulated Doors
- Flooring: Tile, Wall to Wall Carpet, Hardwood
- Insulation: Fiberglass
- Interior Amenities: Cable Available, French Doors
- Basement: Full, Finished, Walk Out, Interior Access
- Bedroom 2: First Floor, 10X9
- Bedroom 3: Basement
- Bathroom #1: First Floor
- Bathroom #2: First Floor
- Bathroom #3: Basement
- Kitchen: First Floor, 11X9
- Laundry Room: First Floor, 6X5
- Living Room: First Floor, 23X12
- Master Bedroom: First Floor, 22X16
- Master Bedroom Description: Full Bath, Closet/Cabinets - Custom Built, Hard Wood Floor
- Dining Room: First Floor, 13X12
- Family Room: Basement, 22X16
Exterior Features
- Construction: Frame
- Exterior: Shingles, Wood
- Exterior Features: Porch, Deck, Patio, Storage Shed, Prof. Landscape, Fenced Yard
- Foundation: Poured Concrete
Garage/Parking
- Parking: Off-Street
- Parking Spaces: 2
Utilities
- Heat Zones: 3
- Hot Water: Oil, Tank
- Utility Connections: for Electric Range, for Electric Dryer, Washer Hookup
Condo/Co-op/Association
- HOA: No
Ownership History
Purchase Details
Purchase Details
Purchase Details
Purchase Details
Purchase Details
Purchase Details
Purchase Details
Similar Homes in the area
Home Values in the Area
Average Home Value in this Area
Purchase History
| Date | Type | Sale Price | Title Company |
|---|---|---|---|
| Quit Claim Deed | -- | None Available | |
| Quit Claim Deed | -- | None Available | |
| Deed | -- | -- | |
| Deed | -- | -- | |
| Deed | -- | -- | |
| Deed | -- | -- | |
| Deed | $680,000 | -- | |
| Deed | $680,000 | -- | |
| Deed | $275,000 | -- | |
| Deed | $275,000 | -- | |
| Deed | $152,000 | -- | |
| Deed | $152,000 | -- | |
| Deed | $100,000 | -- | |
| Deed | $100,000 | -- |
Mortgage History
| Date | Status | Loan Amount | Loan Type |
|---|---|---|---|
| Previous Owner | $918,000 | Stand Alone Refi Refinance Of Original Loan | |
| Previous Owner | $951,750 | Purchase Money Mortgage | |
| Previous Owner | $240,000 | New Conventional |
Property History
| Date | Event | Price | Change | Sq Ft Price |
|---|---|---|---|---|
| 05/06/2019 05/06/19 | Sold | $1,269,000 | -2.3% | $390 / Sq Ft |
| 03/08/2019 03/08/19 | Pending | -- | -- | -- |
| 03/07/2019 03/07/19 | For Sale | $1,299,000 | +86.9% | $400 / Sq Ft |
| 05/24/2012 05/24/12 | Sold | $695,000 | -0.6% | $354 / Sq Ft |
| 05/03/2012 05/03/12 | Pending | -- | -- | -- |
| 02/22/2012 02/22/12 | For Sale | $699,000 | -- | $356 / Sq Ft |
Tax History Compared to Growth
Tax History
| Year | Tax Paid | Tax Assessment Tax Assessment Total Assessment is a certain percentage of the fair market value that is determined by local assessors to be the total taxable value of land and additions on the property. | Land | Improvement |
|---|---|---|---|---|
| 2025 | $15,264 | $1,427,900 | $814,500 | $613,400 |
| 2024 | $14,153 | $1,304,400 | $814,500 | $489,900 |
| 2023 | $12,820 | $1,282,000 | $814,500 | $467,500 |
| 2022 | $13,481 | $1,166,200 | $702,200 | $464,000 |
| 2021 | $13,257 | $1,123,500 | $702,200 | $421,300 |
| 2020 | $12,954 | $1,123,500 | $702,200 | $421,300 |
| 2019 | $9,302 | $787,600 | $468,100 | $319,500 |
| 2018 | $5,068 | $696,000 | $468,100 | $227,900 |
| 2017 | $8,347 | $681,400 | $446,400 | $235,000 |
| 2016 | $8,532 | $683,100 | $425,200 | $257,900 |
| 2015 | $8,304 | $662,700 | $404,900 | $257,800 |
Agents Affiliated with this Home
-

Seller's Agent in 2019
Alice Pierce
Coldwell Banker Realty - Hingham
(781) 724-7622
28 in this area
127 Total Sales
-
A
Buyer's Agent in 2019
Ashley Ghislandi
Compass
-

Seller's Agent in 2012
Terry Gillis
Coldwell Banker Realty - Hingham
(617) 750-8276
4 Total Sales
-
S
Buyer's Agent in 2012
Stephanie Burns
Compass
(617) 680-5042
8 Total Sales
Map
Source: MLS Property Information Network (MLS PIN)
MLS Number: 71341572
APN: HING-000017-000000-000071
- 138 Downer Ave
- 38 Whiton Ave
- 22 Marion St
- 11 Paige St
- 17 Paige St
- 170 Otis St
- 34 Otis Hill Rd
- 154 Otis St
- 26 Wompatuck Rd
- 16 Foley Beach Rd
- 34 Kimball Beach Rd
- 2 Beach Ln
- 17 Cole Rd
- 125 Hms Halsted Dr Unit 125
- 141 Hms Stayner Dr Unit 306
- 50 Lincoln St
- 33 Fearing Rd
- 42 Bradley Park Dr
- 33 South St
- 23 Rhodes Cir
