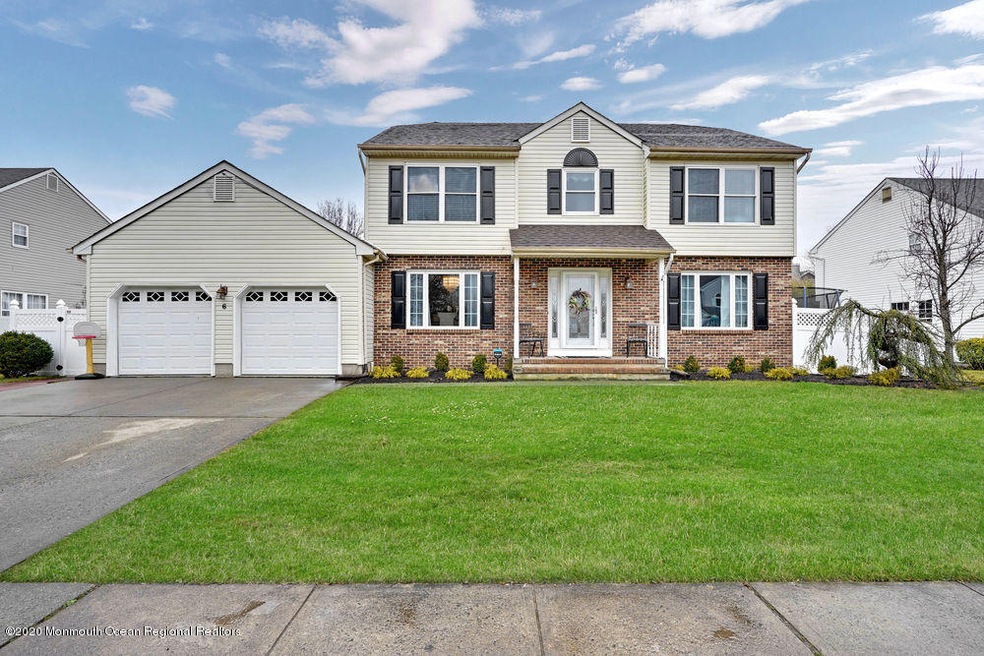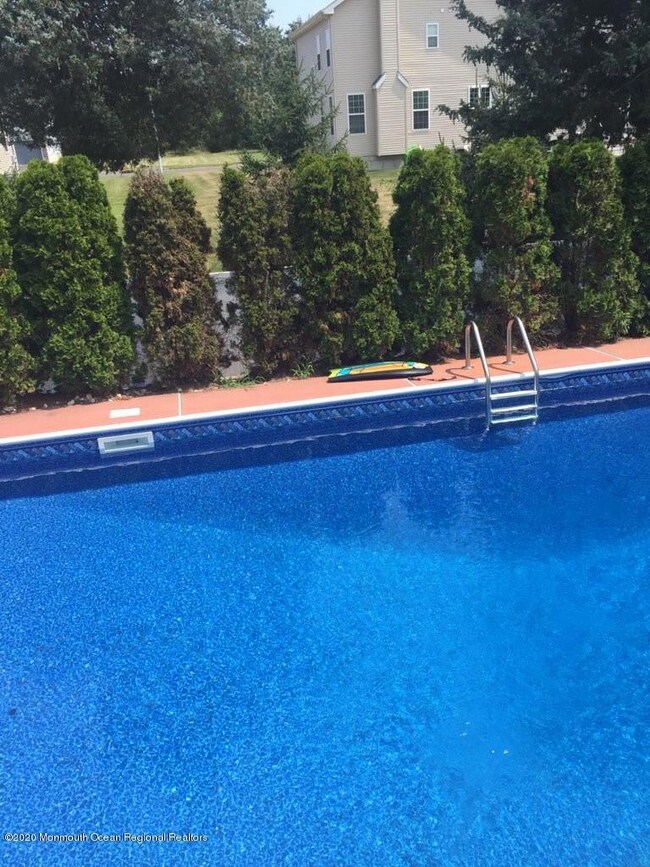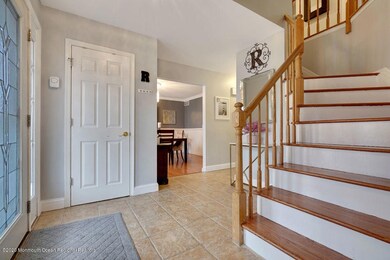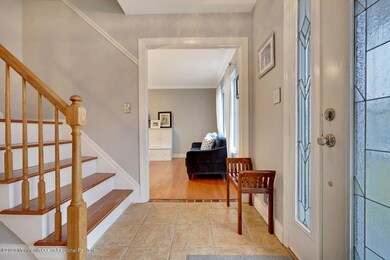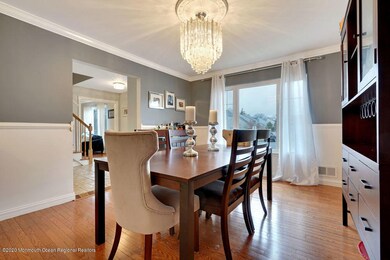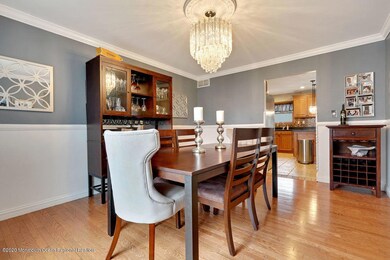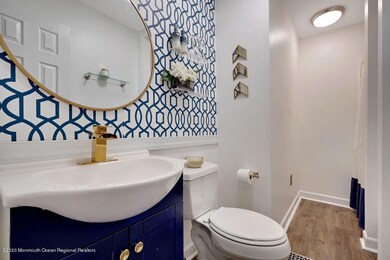
6 Jason Ct Howell, NJ 07731
Salem Hill NeighborhoodHighlights
- In Ground Pool
- New Kitchen
- Deck
- Howell High School Rated A-
- Colonial Architecture
- Wood Flooring
About This Home
As of May 2020Swim in your own in-ground pool this summer!! 3D Matterport Tour: will love coming home to this updated and spacious colonial in desirable Meadow Woods cul-de-sac! All the features you crave are here: bright, open floor plan that's ideal for entertaining, newer kitchen with gleaming quartz counters, gorgeous hardwood floors and molding, plus convenient first floor laundry room. Step outside and picture yourself enjoying the backyard deck and salt water pool this summer, which has been updated with a new pump and liner. Entertain in the evening in your fully lit backyard! Then venture upstairs where you'll find 4 ample-sized bedrooms and two full baths. And there's more. The full finished basement offers extra space for anything you might need: an office, dedicated workout space and rec room plus tons of storage! 6 Jason Ct is perfectly located near plenty of shopping, schools, parks and major roadways. Come see this ideal home today!
Last Agent to Sell the Property
Ellen Fleischhacker
Coldwell Banker Realty License #1540037 Listed on: 04/22/2020

Home Details
Home Type
- Single Family
Est. Annual Taxes
- $10,294
Year Built
- Built in 1988
Lot Details
- Lot Dimensions are 80 x 100
- Cul-De-Sac
- Fenced
- Sprinkler System
HOA Fees
- $18 Monthly HOA Fees
Parking
- 2 Car Attached Garage
- Garage Door Opener
- Double-Wide Driveway
Home Design
- Colonial Architecture
- Shingle Roof
- Vinyl Siding
Interior Spaces
- 2-Story Property
- Crown Molding
- Ceiling Fan
- Recessed Lighting
- Wood Burning Fireplace
- Window Screens
- Sliding Doors
- Entrance Foyer
- Family Room
- Living Room
- Dining Room
- Finished Basement
- Heated Basement
- Pull Down Stairs to Attic
- Home Security System
Kitchen
- New Kitchen
- Eat-In Kitchen
- Built-In Oven
- Range Hood
- Microwave
- Dishwasher
- Granite Countertops
- Disposal
Flooring
- Wood
- Ceramic Tile
Bedrooms and Bathrooms
- 4 Bedrooms
- Primary bedroom located on second floor
- Walk-In Closet
- 3 Full Bathrooms
Laundry
- Laundry Room
- Dryer
- Washer
- Laundry Tub
Pool
- In Ground Pool
- Saltwater Pool
Outdoor Features
- Deck
- Exterior Lighting
- Shed
Utilities
- Forced Air Heating and Cooling System
- Heating System Uses Natural Gas
- Natural Gas Water Heater
Listing and Financial Details
- Exclusions: chandelier in dining room, all personal property, tv mounts in living room and basement
- Assessor Parcel Number 21-00035-0000-00006-25
Community Details
Overview
- Association fees include common area
- Meadow Woods Subdivision, The Hemlock Floorplan
Additional Features
- Common Area
- Resident Manager or Management On Site
Ownership History
Purchase Details
Home Financials for this Owner
Home Financials are based on the most recent Mortgage that was taken out on this home.Purchase Details
Home Financials for this Owner
Home Financials are based on the most recent Mortgage that was taken out on this home.Purchase Details
Home Financials for this Owner
Home Financials are based on the most recent Mortgage that was taken out on this home.Similar Homes in the area
Home Values in the Area
Average Home Value in this Area
Purchase History
| Date | Type | Sale Price | Title Company |
|---|---|---|---|
| Bargain Sale Deed | $450,000 | Chicago Title Insurance Co | |
| Deed | -- | -- | |
| Deed | $275,000 | -- |
Mortgage History
| Date | Status | Loan Amount | Loan Type |
|---|---|---|---|
| Open | $200,000 | New Conventional | |
| Previous Owner | $401,375 | New Conventional | |
| Previous Owner | $235,000 | Unknown | |
| Previous Owner | $171,000 | Unknown | |
| Previous Owner | $160,000 | Purchase Money Mortgage |
Property History
| Date | Event | Price | Change | Sq Ft Price |
|---|---|---|---|---|
| 05/29/2020 05/29/20 | Sold | $450,000 | 0.0% | $208 / Sq Ft |
| 04/30/2020 04/30/20 | Pending | -- | -- | -- |
| 02/27/2020 02/27/20 | For Sale | $450,000 | +6.5% | $208 / Sq Ft |
| 08/31/2017 08/31/17 | Sold | $422,500 | -- | $196 / Sq Ft |
Tax History Compared to Growth
Tax History
| Year | Tax Paid | Tax Assessment Tax Assessment Total Assessment is a certain percentage of the fair market value that is determined by local assessors to be the total taxable value of land and additions on the property. | Land | Improvement |
|---|---|---|---|---|
| 2024 | -- | $648,200 | $184,200 | $464,000 |
| 2023 | -- | $537,500 | $154,200 | $383,300 |
| 2022 | $0 | $494,200 | $129,200 | $365,000 |
| 2021 | $10,294 | $453,800 | $129,200 | $324,600 |
| 2020 | $10,454 | $450,200 | $154,200 | $296,000 |
| 2019 | $10,294 | $435,100 | $144,200 | $290,900 |
| 2018 | $10,157 | $426,600 | $149,200 | $277,400 |
| 2017 | $10,311 | $428,200 | $159,200 | $269,000 |
| 2016 | $9,519 | $391,400 | $129,200 | $262,200 |
| 2015 | $9,204 | $374,600 | $119,200 | $255,400 |
| 2014 | $8,643 | $326,400 | $108,700 | $217,700 |
Agents Affiliated with this Home
-
E
Seller's Agent in 2020
Ellen Fleischhacker
Coldwell Banker Realty
-

Buyer's Agent in 2020
Troy Skodmin
RE/MAX
4 in this area
77 Total Sales
-
C
Seller's Agent in 2017
Carol Tyson Ashworth
Coldwell Banker Realty
-
R
Buyer's Agent in 2017
Reka Sakelaris
Weichert Realtors-Middletown
Map
Source: MOREMLS (Monmouth Ocean Regional REALTORS®)
MLS Number: 22007820
APN: 21-00035-0000-00006-25
- 90 Old Bridge Dr
- 30 Jennifer Dr
- 11 N Westfield Rd
- 145 Rochelle Ave
- 1070 Maxim Southard Rd
- 40 S Westfield Rd
- 58 Old Bridge Dr
- 27 Sylvan Blvd
- 3 Mendon Dr
- 16 Markwood Dr
- 17 Markwood Dr
- 8 Mendon Dr
- 2 Haystack Ct
- 16 Dutch Valley Rd
- 39 Old Bridge Dr
- 10 Peacock Place
- 10 Pepperridge Rd
- 54 Berkshire Dr
- 35 Winsted Dr
- 30 Thousand Oaks Terrace
