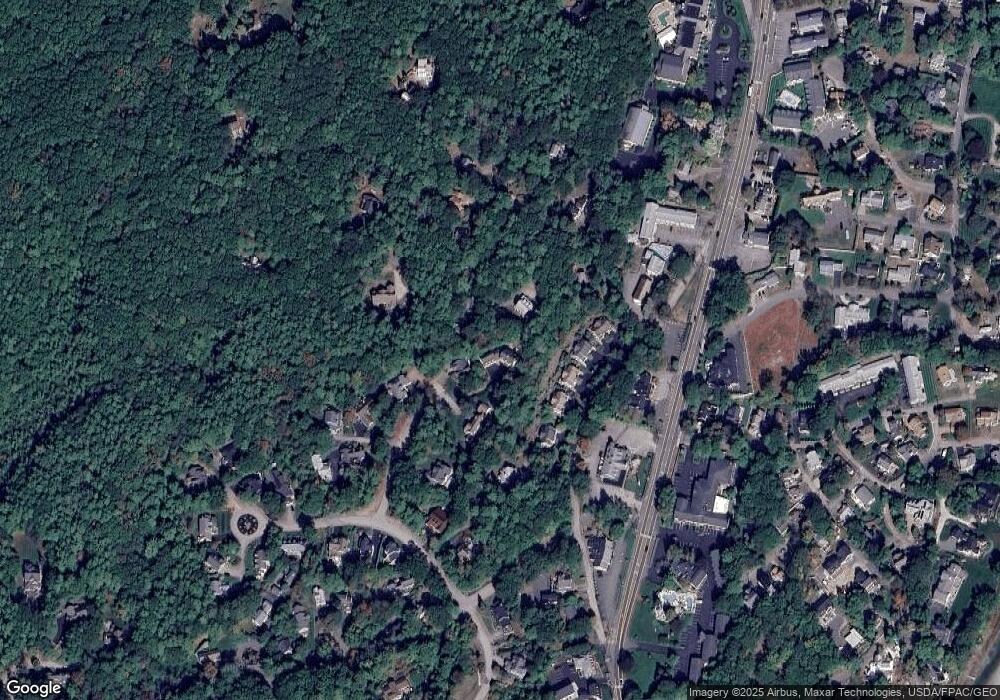6 Jason Ln Ogunquit, ME 03907
Ogunquit NeighborhoodEstimated Value: $1,575,000 - $1,818,359
6
Beds
5
Baths
6,281
Sq Ft
$278/Sq Ft
Est. Value
About This Home
This home is located at 6 Jason Ln, Ogunquit, ME 03907 and is currently estimated at $1,748,340, approximately $278 per square foot. 6 Jason Ln is a home located in York County with nearby schools including Wells Junior High School, Wells Elementary School, and Wells High School.
Create a Home Valuation Report for This Property
The Home Valuation Report is an in-depth analysis detailing your home's value as well as a comparison with similar homes in the area
Home Values in the Area
Average Home Value in this Area
Tax History Compared to Growth
Tax History
| Year | Tax Paid | Tax Assessment Tax Assessment Total Assessment is a certain percentage of the fair market value that is determined by local assessors to be the total taxable value of land and additions on the property. | Land | Improvement |
|---|---|---|---|---|
| 2024 | $11,236 | $1,739,300 | $379,700 | $1,359,600 |
| 2023 | $11,236 | $1,739,300 | $379,700 | $1,359,600 |
| 2022 | $10,992 | $1,739,300 | $379,700 | $1,359,600 |
| 2021 | $12,414 | $1,525,100 | $301,400 | $1,223,700 |
| 2020 | $12,201 | $1,525,100 | $301,400 | $1,223,700 |
| 2019 | $12,201 | $1,525,100 | $301,400 | $1,223,700 |
| 2018 | $12,064 | $1,525,100 | $301,400 | $1,223,700 |
| 2017 | $11,560 | $1,525,100 | $301,400 | $1,223,700 |
| 2016 | $10,934 | $1,351,500 | $301,400 | $1,050,100 |
| 2015 | $10,907 | $1,351,500 | $301,400 | $1,050,100 |
| 2014 | $10,488 | $1,351,500 | $301,400 | $1,050,100 |
Source: Public Records
Map
Nearby Homes
- 14 Valleybrook Rd Unit 14
- 25 Shore Rd Unit A
- 12 Scotch Hill Trail Unit 2
- 59 Meadow Ln
- 248 Berwick Rd
- 89 Main St
- 14 Maple St
- 67 Main St
- 200 Shore Rd
- 33 Rocky Ln
- 31 Rebecca Rd
- 64 Old Kings Hwy
- 35 Main St Unit 8
- 47 Village Green Dr
- 31 Perkins Cove Rd
- 191 Tatnic Rd Unit 73
- 413 Shore Rd
- 9 Bourne Ave Unit B6
- 113 Perkins Cove Rd
- 117 Perkins Cove Rd
- 45 Lincoln St
- 33 Russell Way
- 11 Lincoln St
- 59 Glen Ave
- 53 Glen Ave
- 53 Glen Ave Unit 4B
- 65 Glen Ave
- 67 Glen Ave
- 67 Glen Ave Unit 2A
- 22 Russell Way
- 47 Glen Ave Unit 5A
- 47 Glen Ave Unit 47
- 45 Glen Ave Unit 1
- 45 Glen Ave Unit 45
- 71 Glen Ave
- 71 Glen Ave Unit 71
- 6 Lincoln St
- 17 Lincoln St
- 31 Russell Way
- 73 Glen Ave
